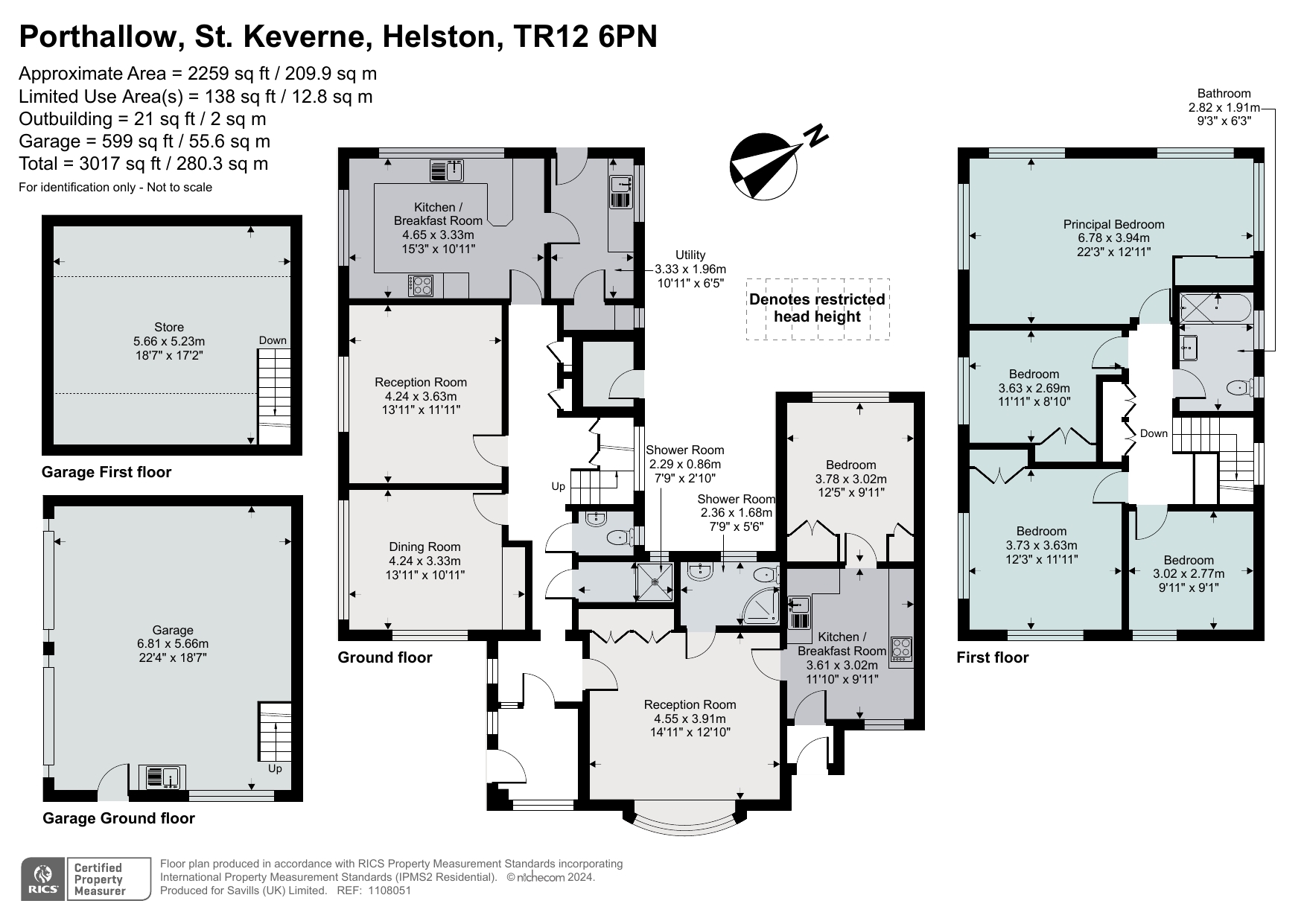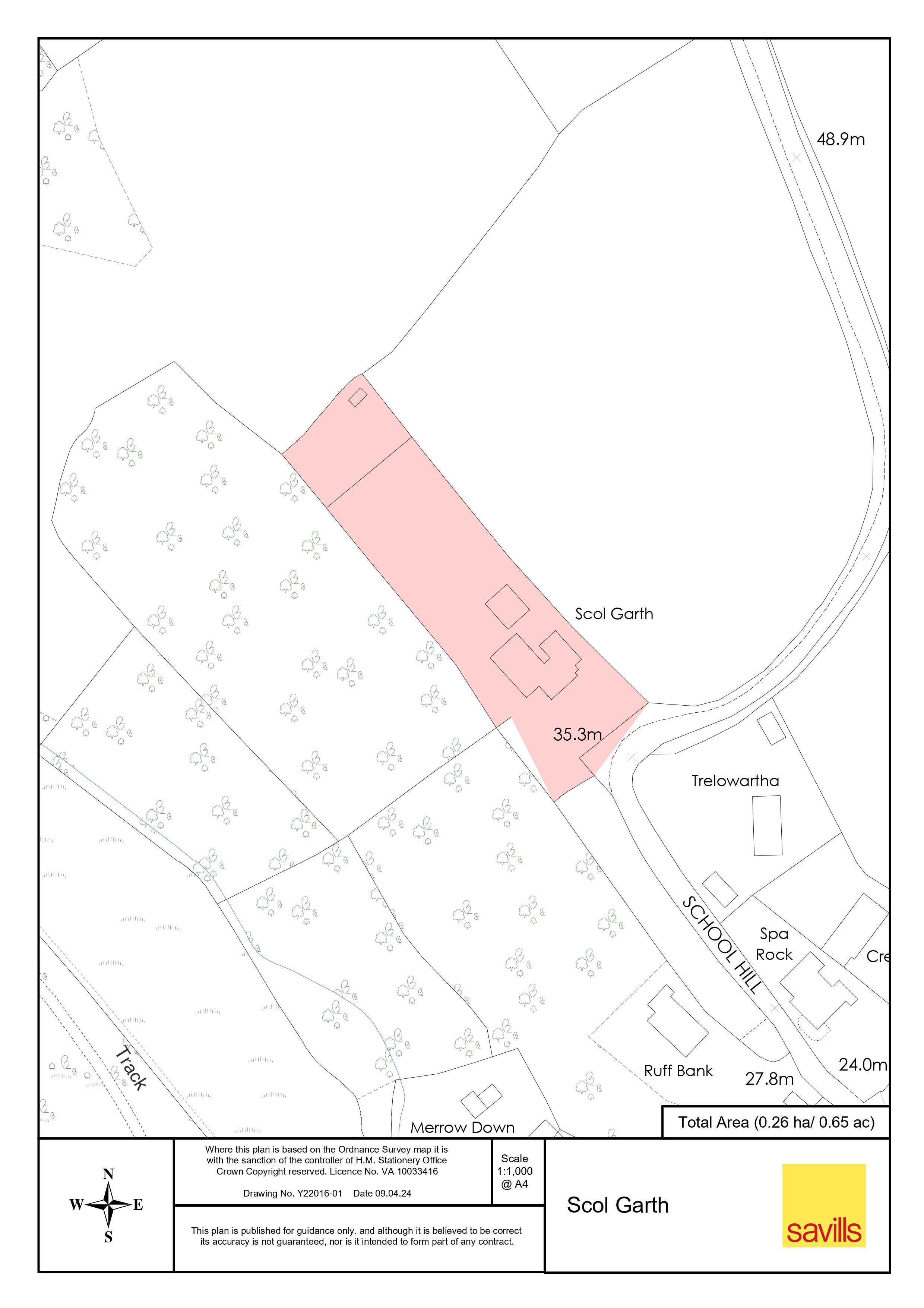Detached house for sale in Porthallow, St. Keverne, Helston, Cornwall TR12
* Calls to this number will be recorded for quality, compliance and training purposes.
Property features
- Situated in stunning coastal location
- Two Reception rooms
- Kitchen
- Utility Room
- Family bathroom & separate ground floor shower room
- Double Garage
- One bedroom annexe with bathroom
- Around 0.65 acres with superb 270 degree views over open countryside
- EPC Rating = D
Property description
Situated just above the local beach is this four-bedroom family house with a one bedroom annexe in an elevated position with far reaching countryside views in around 0.65 acres
Description
Located in an Area of Outstanding Natural Beauty Scol-Garth was built in the 1970’s and extended in the early eighties. The property is in an elevated position overlooking the village of Porthallow and across woods to open countryside. The current owners have been in residence for ten years and have during that time replaced all the windows with modern double glazing.
The House
Ground Floor
Steps from the front garden lead up to the main entrance. This is a large porch with windows on two sides. Within there is ample space for coats and shoes etc. The front door opens in to a large entrance hallway off which all the ground floor rooms open. Immediately to the right is the lockable door in to the annexe, as such it is easy to incorporate in to the main house if required. On the left is the first of the two reception rooms. This is a dual aspect room with built in display cabinet and cupboards. On the right before the stairs is a shower room and a separate WC. The second reception room is on the left and has a large south west facing window. The light and airy kitchen is dual aspect and has a door in to the utility room. The kitchen has a large number of wood effect wall and base units, a built in double oven, ceramic hob and dishwasher along with space for an American style Fridge Freezer. The utility room has a door opening on to the rear courtyard area, a sink, space and plumbing for a washing machine, secondary freezer or fridge and a walk in storage cupboard.
First Floor
A well-lit return staircase ascends to the first floor landing off which are all four bedrooms and the family bathroom. Immediately on the left at the top of the stairs is the smallest of the double rooms which has an east facing window with views out over open countryside and under eaves storage. The next bedroom is dual aspect with countryside views from both windows and benefits from a built in wardrobe. On the landing are two large cupboards, one a linen cupboard the other is the airing cupboard which also contains the hot water tank. Opposite the family bathroom is the third bedroom which has a built in wardrobe and a south westerly aspect overlooking woods and the countryside beyond. The principal bedroom is a very large triple aspect room with built in wardrobes. The family bathroom has a large bath with overhead shower.
The Annexe- Little Scol-Garth
The annexe can be incorporated in to the main house as there is (lockable) access from the hallway but it also has its own front door in the front garden. A front porch off the patio area in the front garden opens in to the kitchen/dining room with the bedroom to the rear and the reception room and bathroom to the left.
The kitchen has a window overlooking the front garden and has matt grey wall and base units with space for a free standing cooker along with an under counter dishwasher and fridge. The bedroom has a window overlooking the courtyard along with built in wardrobes. The main reception room has a large bay window overlooking the front garden, two large storage cupboards along with a wall mounted flame effect electric fire. The bathroom is off the main reception room and has a large quadrant shower.
The owners market the property through Cornish Cottages, with changeovers being on a Friday, and have many repeat happy clients.
Gardens & the exterior
Front Garden
Access from School Hill is across a cattle grid and through a five-bar gate in to a large gravelled area with space for two to three cars. To the right is a patio area for the annexe and an upward sloping lawned area.
Side Garden & Courtyard
A further five-bar gate attached to the house opens in to a second gravelled area, with ample parking and access to the garage and the side courtyard area.
The Garage
The garage has two individual up and over doors opening in to a large area, with both power and water. Part of the garage is currently used as a work shop. The loft is boarded with a staircase leading to it offering significant storage. Within the garage is a sink with both hot and cold water along with plumbing for a washing machine and space for a tumble drier.
Entertaining Area and Fish Pont
As the gravelled pathway slopes up towards the garden there is a walled South West facing paved entertaining area bordered by a large fish pond with a cascading waterfall from the upper garden.
Upper Garden
Steps under a clematis covered pergola lead up to the upper garden which is mainly laid to lawn and has quite magnificent two hundred and seventy degree views out across the village and open countryside beyond. Throughout the garden is significant mature planting with a plethora of bushes, shrubs and tropical plants.
Produce Area
This is fenced off from the main gardens and benefits from mains water and contains three sheds, a greenhouse, a fruit cage with both red and black currants planted, two large raised vegetable beds and a mix of fruit trees to include apple, plum and cherry.
Services:
Mains Water (metered) & Private drainage,
Oil fired central heating with radiators in each room
Windows: All windows are double glazed and have been recently replaced
Parking: A double garage along with two gravelled parking areas with ample parking
Broadband: BT (Download 56 mbps and Upload 16 mbps)
Council Tax Band: E
Fixtures and fittings
Only those mentioned in these sales particulars are included in the sale, however furniture, crockery and all others such as curtains, light fittings, garden ornaments, etc. Are specifically excluded but may be available by separate negotiation.
Important notice
Savills, their clients and any joint agents give notice that:
1. They are not authorised to make or give any representations or warranties in relation to the property either here or elsewhere, either on their own behalf or on behalf of their client or otherwise. They assume no responsibility for any statement that may be made in these particulars. These particulars do not form part of any offer or contract and must not be relied upon as statements or representations of fact.
2. Any areas, measurements or distances are approximate. The text, images and plans are for guidance only and are not necessarily comprehensive. It should not be assumed that the property has all necessary planning, building regulation or other consents and Savills have not tested any services, equipment or facilities. Purchasers must satisfy themselves by inspection or otherwise.
Location
The Lizard Peninsula, renowned for its beauty and spectacular cliff top walks, is largely influenced by the Gulf Stream and enjoys mild, frost-free winters. Down the hill from the house lies Porthallow Beach which is privately owned by all the villagers of Porthallow, purchased over 30 years ago. This allows all the home owners to have a boat on the beach for an annual fee. From the beach, small inshore boats can be seen catching lobsters and crabs on the reefs around this part of Falmouth Bay and is great place for most water sports, sailing, snorkelling, paddle boarding and much more.
Porthallow has a very active community and there is also a recently constructed and much used village hall at the top of the beach along with the Five Pilchards public house, and the Fat Apple Café. Nearby is the Porthkerris Dive Centre which has a wide range of facilities, which are all located within a few metres of the beach, a great way to explore Cornwall below.
A short drive up the lush valley, St. Keverne is the main settlement and centre of the farming community on the east coast of the Lizard. The village has two Public Houses, a local store, Newsagents, Post Office, Roskillys ice creams and outdoor pizzas, art galleries, pottery along with a well-regarded restaurant and Butcher. The combination of mild winters and situated in the sheltered lee of Goonhilly Downs, ensure that there is a long and productive growing season here.
Sailing and mooring facilities are available just to the north around Nare Head at St. Anthony and Helford and there is a challenging links golf course at Mullion above Church Cove, Gunwalloe on the west side of the peninsula.
The Lizard Peninsula is a paradise of walks, beaches, history, geology and of course, fishing villages full of life. The whole area is redolent of Daphne du Maurier and Winston Graham and so many other literary, poetic and artistic figures. Home to rnas Culdrose, the market town of Helston naturally provides a wide range of shopping and schooling facilities with a good primary school at Garras and good senior school at Mullion. The main A30 can be joined at Redruth, where there is also a railway station on the Paddington to Penzance line.
Square Footage: 3,017 sq ft
Acreage:
0.65 Acres
Directions
From Helston follow signs for St. Keverne and Coverack from rnas Culdrose, passing Goonhilly and Zoar Garage, and continuing into the centre of St. Keverne. Bear left in the village square and follow this road down into Porthallow. On entering Porthallow follow the road past the beach on your right and continue up School Hill. Scol-Garth is located on the left hand side of the road after circa 400 metres.
St Keverne 1.5, Helford 4.5, Helston 13, Porthleven 14, Falmouth 21, Redruth Train Station 23.5, Truro 27 and Newquay Airport 40.
(All distances are approximate and in miles)
Property info
For more information about this property, please contact
Savills - Cornwall, TR1 on +44 1872 703876 * (local rate)
Disclaimer
Property descriptions and related information displayed on this page, with the exclusion of Running Costs data, are marketing materials provided by Savills - Cornwall, and do not constitute property particulars. Please contact Savills - Cornwall for full details and further information. The Running Costs data displayed on this page are provided by PrimeLocation to give an indication of potential running costs based on various data sources. PrimeLocation does not warrant or accept any responsibility for the accuracy or completeness of the property descriptions, related information or Running Costs data provided here.



































.png)