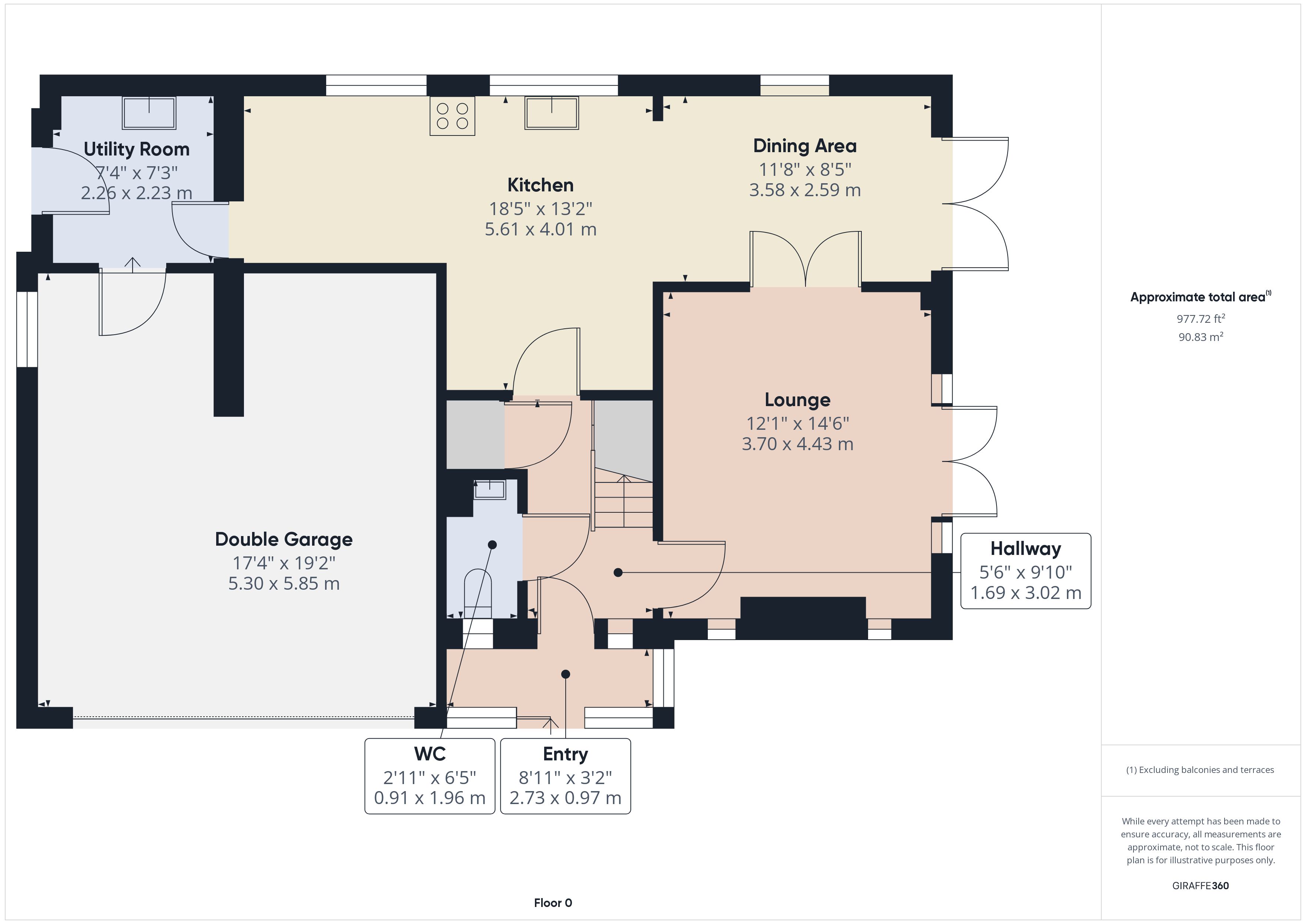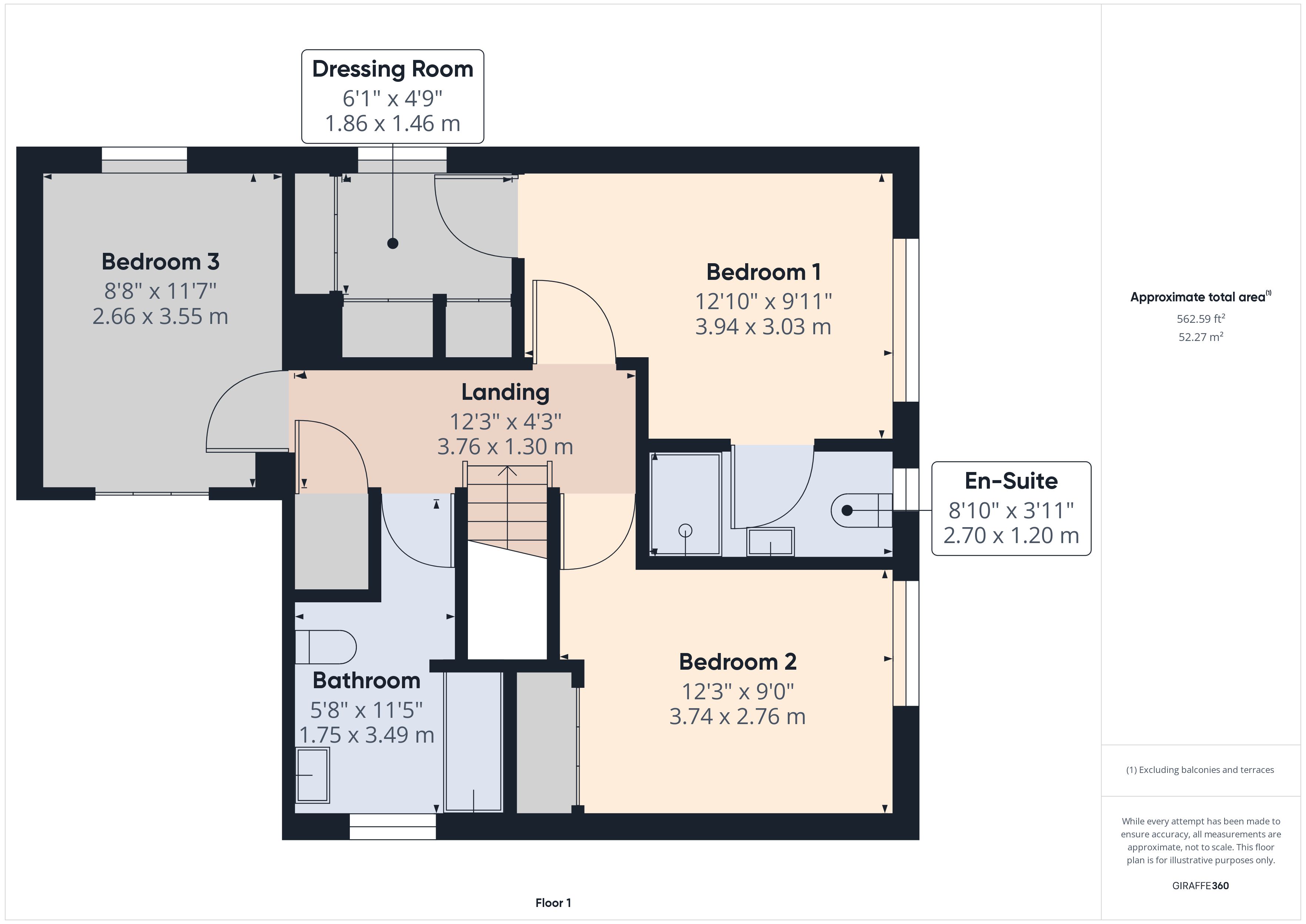Detached house for sale in Chaucer Close, North Petherton, Bridgwater TA6
* Calls to this number will be recorded for quality, compliance and training purposes.
Property features
- A most impressive & particularly spacious large three double bedroom detached house
- Gas fired central heating & UPVC double glazed windows & doors
- Feature fitted kitchen incorporating hob, double oven, dishwasher
- Well enclosed gardens
- Double garage
- En suite shower room to the master bedroom
- Ground floor cloakroom & utility
- Situated in small desirable close
- Early viewing advised
Property description
A most impressive & particularly spacious three double bedroom detached house situated in a most pleasant & secluded position at the foot of a small select close on the outskirts of the popular village of North Petherton.
The property which was built approximately 24 years ago is constructed of cavity walling under a pitch, tiled, felted & insulated roof and built by a local builder of high regard. The vendors of the property have completely refurbished it over the last 3 years and as such it is presented in superb order. The excellent accommodation briefly comprises, Entrance Porch, Entrance Hall, Cloakroom, Lounge, Feature Kitchen/Dining/Sitting Room and Utility Room, whilst to First Floor are 3 Double Bedrooms, with En-suite facilities to the master bedroom, & large family Bathroom. The property benefits from gas fired central heating, UPVC double glazed windows & doors and all floor coverings included in the asking price. There are enclosed gardens to the rear & side of the property & ample off-road parking with a Double Garage. Early viewing is advised to avoid disappointment.
North Petherton itself is approximately 1 mile south of the town centre of Bridgwater. The village of North Petherton offers excellent amenities & facilities including numerous shops, church, primary school, butchers, community hall & regular bus service to & from the town centre of Bridgwater.The property is also conveniently located for the M5 motorway being approximately ½ mile away from its nearest junction (Junction 24).
Accommodation
Entrance porch UPVC entrance door & side screen.
Entrance hall Stairs to first floor. Radiator. Carpet.
Cloakroom Low level WC. Wash hand basin. Radiator Laminate flooring. Separate walk-in cloaks cupboard.
Lounge 14’7” x 12’3”. With most attractive & feature circular “hwam” wood burner with tiled surround & hearth. UPVC double glazed French doors to garden. Carpet. Radiator. Oak framed glazed double doors leading to:
Feature kitchen/ dining/sitting room 31’2” x 8’6” increasing to 13’2” with to Dining/Sitting area UPVC double glazed French doors to garden (which is south facing). Kitchen Area ‘Howdens’ quality fitted kitchen suite comprising built in Astralite single drainer sink unit. Separate built in four ring ceramic hob with feature splashback and matching canopy/hood wit extractor over, tall upright built in double oven. Carousel unit built into base units. Integrated dishwasher, integrated recycling bins. Floor to ceiling cupboards with recess for double fridge etc.
Utility room 7’10” x 7’3” with inset Astralite 1 and ¼ single drainer sink unit. Plumbing for washing machine. Tall upright unit incorporating Ideal gas boiler. Door to double garage.
First floor
Landing Airing cupboard with shelving & water heater.
Master bedroom 13’0”x 10’1” with radiator. Carpet. Door to:
Dressing room 6’3” x 4’9” with fitted wardrobes floor to ceiling to two walls.
En-suite shower room Comprising shower cubicle with mains shower & shower screen door. Pedestal wash hand basin. Low level WC. All walls fully tiled. Vinolay floor covering.
Bedroom 2 12’5” x 11’6” into door recess. Built in double doored wardrobe. Radiator. Carpet.
Bedroom 3 11’7” x 8’9” Built in double doored wardrobes. Radiator. Carpet.
Bathroom Panelled bath with shower mixer taps, shower screen door. Pedestal wash hand basin. Low level WC. Bidet. Vinolay floor covering. All walls fully tiled.
Outside To the front of the property tarmac drive providing ample off-road parking which leads to the double garage 18’7” x 17’3” with electric up & over door, power & light, work bench with cupboards over. Either side of the property gates give access to the side & rear gardens which are very private & well enclosed with recently provided overlap fencing. Large, paved patio. Extensive lawn area to two sides. Well stocked shrub/flower beds/borders. Pergola. Wood store. Separate shed. Outside tap.
N.B The property was originally designed as a four-bedroom house but the original owners had a dressing room created instead this arrangement.
Viewing by appointment with the vendors’ agents Messrs Charles Dickens who will be pleased to make the necessary arrangements.
Services Mains electricity, gas, water & drainage.
Council Tax Band E
Energy Rating D 56
Broadband & Mobile Information available at
Property info
For more information about this property, please contact
Charles Dickens Estate Agents, TA6 on +44 1278 285001 * (local rate)
Disclaimer
Property descriptions and related information displayed on this page, with the exclusion of Running Costs data, are marketing materials provided by Charles Dickens Estate Agents, and do not constitute property particulars. Please contact Charles Dickens Estate Agents for full details and further information. The Running Costs data displayed on this page are provided by PrimeLocation to give an indication of potential running costs based on various data sources. PrimeLocation does not warrant or accept any responsibility for the accuracy or completeness of the property descriptions, related information or Running Costs data provided here.
































.png)
