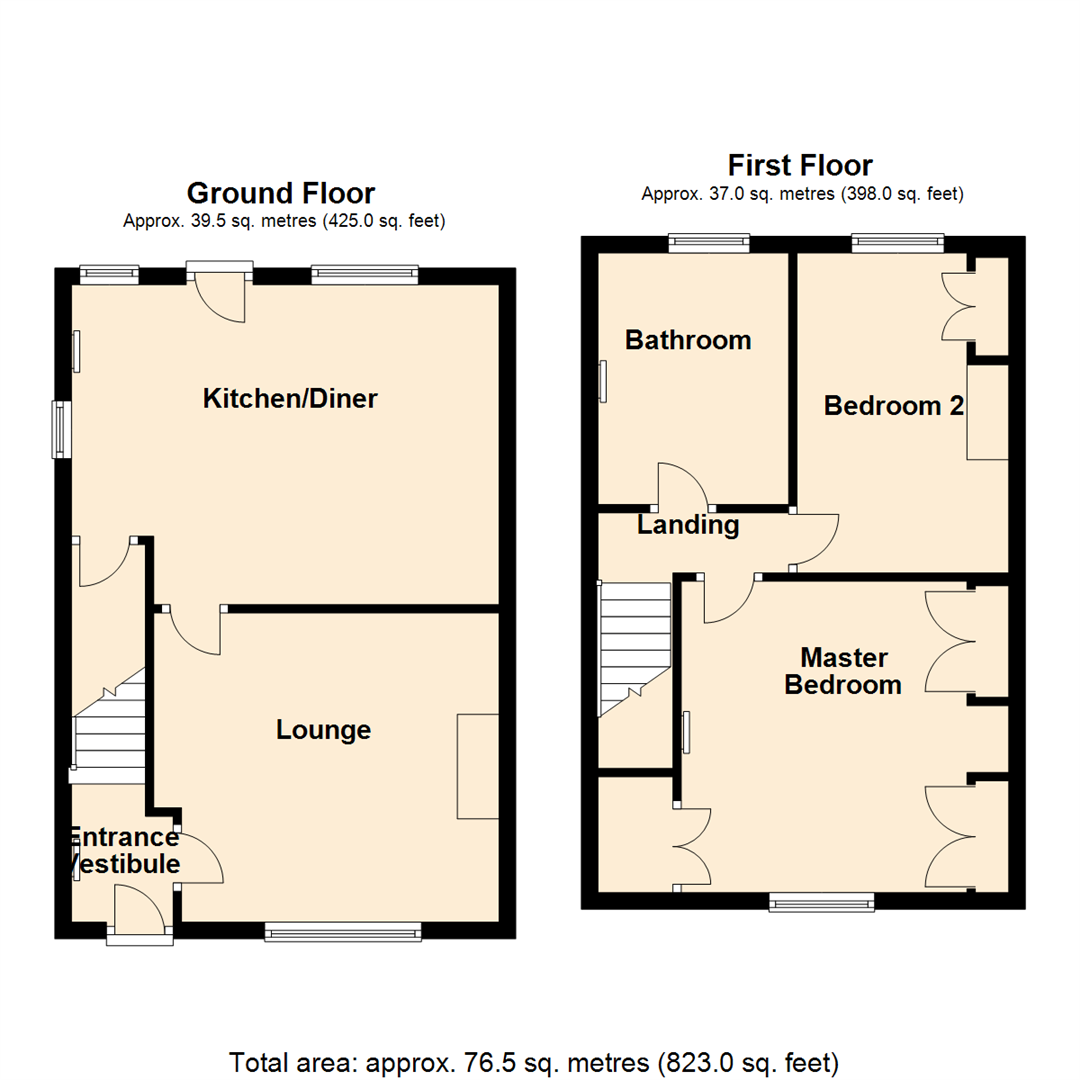Semi-detached house for sale in Providence Place, Garforth, Leeds LS25
* Calls to this number will be recorded for quality, compliance and training purposes.
Property features
- Two bedroom period style semi-detached property
- Immaculate modern condition
- Dining/kitchen with built-in appliances
- Stunning four piece bathroom suite with roll top bath
- Garage & off-road parking for three cars
- Enclosed rear garden with lawn, decking & patio area
- Council tax band A
- EPC rating E
Property description
*** immaculate period style two bedroom semi-detached house. Dining/kitchen with built-in appliances. Stunning bathroom with roll top bath. Garage & off-road parking ***
This immaculate period style two bedroom semi-detached property, is a gem that cannot be overlooked. The residence boasts high ceilings and beautiful original features such as stripped internal doors, offering a sense of grandeur and spaciousness throughout its well-appointed rooms.
The lounge is an inviting space that benefits from a large window to the front allowing natural light to flow in throughout the day. A gorgeous modern fitted dining/kitchen, which is the true heart of the home, is an open-plan space adorned with built-in modern appliances, wood counter-tops and a dining area with an exposed brick feature wall and a decorative porthole window. It is perfect for hosting family dinners or entertaining friends. The property comprises; two good sized bedrooms, the master bedroom is a luxurious retreat featuring built-in wardrobes and a walk-in closet. The second bedroom is a comfortable single, with built-in storage, ideal for guests. The bathroom is simply stunning! And a modern oasis, complete with a free-standing roll top bath and a contemporary suite.
This property benefits from a single garage and parking space that can accommodate up to three cars, a feature that adds convenience to everyday living. The outdoor space also includes a well-maintained garden with a lawn and raised decking area, providing a tranquil spot for relaxation or outdoor entertaining.
The location of the property is ideal with local amenities and parks nearby, catering to all your lifestyle needs. This property, with its unique features and prime location, presents an excellent opportunity for those seeking a comfortable modern living and conveniently located home.
Ground Floor
Entrance Vestibule
Radiator, tiled flooring, stairs to the first floor landing and door to:
Lounge (3.71m x 4.14m max (12'2" x 13'7" max))
Double-glazed window to the front, fireplace, wood effect laminate flooring, picture rail, coving to the ceiling, a ceiling rose and a door to:
Kitchen/Diner (3.84m max x 4.98m max (12'7" max x 16'4" max ))
Fitted with a range of modern base and eye level units with wood worktop space over and drawers, 'Belfast' sink unit, built-in larder style fridge/freezer, slimline dishwasher and automatic washing machine, exposed brick chimney breast with a wooden lintel and space for a range style cooker with both gas and electric point for a cooker. Contemporary style radiator, engineered oak flooring, coving to the ceiling, a concealed wall mounted gas boiler, feature exposed brick wall and a door to an under stairs storage cupboard. Two double-glazed windows to the rear and a feature 'porthole' window to the side with stained glass
First Floor
Landing
Doors to:
Master Bedroom (3.73m x 3.73m (12'3" x 12'3"))
Double-glazed window to the front, two built-in wardrobes with hanging rails and shelving, built-in over-stairs storage cupboard with hanging rails, radiator, picture rail, and coving to the ceiling.
Bedroom 2 (3.68m x 2.72m max (12'1" x 8'11" max ))
Double-glazed window to the rear, built-in storage cupboard and a radiator.
Bathroom
Fitted with a four piece suite comprising; roll top bath with ornamental feet and telephone style taps, shower enclosure with a 'drencher style' head and an additional hand shower attachment, low-level WC and a bespoke wash hand basin with a marble top and storage drawers underneath with decorative handles. Tiled surround, double-glazed window to the rear, contemporary style radiator, tiled flooring and recessed spotlights.
Outside
There is a gravelled garden to the front with a hand gate. To the side, there is a driveway offering off-road parking for up to three cars, and leads to a single detached garage which has an up-and-over door. Side gated access leads to a fully enclosed rear garden, which consists of a lawn garden with borders for flowers and shrubs, a block-paved patio seating area and a raised timber decking area.
Agents Note
Please note that there is a right of way access through the rear garden for the next door neighbour, at number 4 via a gate.
Property info
For more information about this property, please contact
Emsleys, LS25 on +44 113 826 7957 * (local rate)
Disclaimer
Property descriptions and related information displayed on this page, with the exclusion of Running Costs data, are marketing materials provided by Emsleys, and do not constitute property particulars. Please contact Emsleys for full details and further information. The Running Costs data displayed on this page are provided by PrimeLocation to give an indication of potential running costs based on various data sources. PrimeLocation does not warrant or accept any responsibility for the accuracy or completeness of the property descriptions, related information or Running Costs data provided here.

































.png)