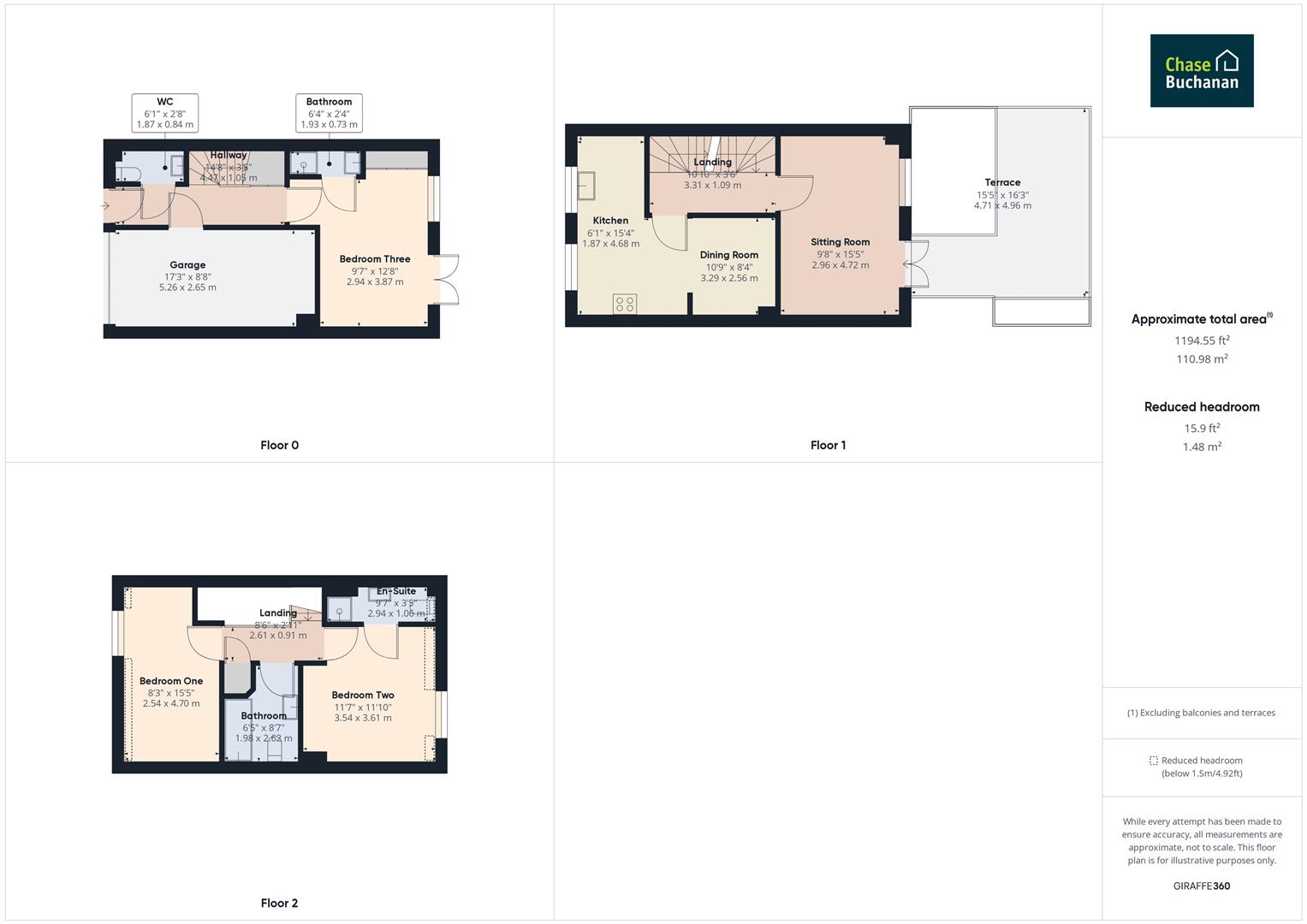Property for sale in Devonshire Buildings, Bath BA2
* Calls to this number will be recorded for quality, compliance and training purposes.
Property features
- 3 Bedrooms
- Quiet Mews Location
- Integral Garage
- South Facing Garden
- Living Room opening onto Garden
- 2 En-Suites
- Located in Bear Flat
- Kitchen/ Dining room
- Family Bathroom
Property description
In a Quiet location, in the popular Bear Flat area with Schooling and Alexandra Park nearby, This well presented Mews style home benefits From Private Rear Garden, 3 Bedrooms, 2 en-suites and Garage.
The Property
This is a low maintenance, ready to move into property. The entrance hallway leads to a double bedroom which benefit from an en-suite and French Doors opening onto to a private courtyard at the rear. A useful cloakroom and the door to the integral garage. Also available on this floor. On the first floor the bright living room opens on to the rear south facing garden via UPVc double glazed French Doors. The Kitchen/Dining room is fitted with a range of base wall mounted units with a laminate worktop. The kitchen also benefits from fitted appliances and a dining area to the far end with shelving.
On the second floor of the property are the remaining two bedrooms and a family bathroom. The larger of the two bedrooms is to the rear, enjoying views over the garden and benefitting from an en-suite shower room. The second bedroom is to the front and has views over the courtyard.
To the rear of the property is the, private, south facing garden. Enclosed by fencing and stone walls. A decked terrace and gravel area are suitable for al fresco dining and a path leads up to a further secluded seating area. The garden is planted for easy maintenance with raised beds and a selection of mature tree and shrubs.
The Situation
The property is situated in the Bear Flat area of the city and is a much sought after residential area with its proximity to the city centre and avenues of fine period housing known locally as Poets Corner. This location provides good access to both the city centre and Bath Spa Station with links to London Paddington. Junction 18 of the M4 is approximately 25 minutes drive and Bristol Airport is approximately 45 minutes.
Nearby amenities include a variety of local shops including an Italian Deli, Coffee Shop, Local Pub and a highly recommended Bistro plus a Tesco Express and Co-Op supermarket. Alexandra Park boasts magnificent views across the Georgian splendour of Bath.
Entrance Hall
Glazed front entrance door, understairs cupboard, staircase to first floor
Down Stairs Cloakroom
Llwc, pedestal hand basin, extractor fan
Third Bedroom
UPVC double glazed window overlooking rear courtyard, UPVC French doors to rear courtyard, en-suite with shower, pedestal hand basin, extractor
First Floor Landing
Staircase to second floor
Living Room
UPVC double glazed window over looking rear garden, UPVC French Doors to rear garden and decking.
Kitchen/Dining Room
Fitted with a range of wooden wall and base units with laminate worktops. Integrated washing machine, dishwasher, fridge freezer, gas hob and electric oven, gas combi boiler, two double glazed windows to front. Selection of shelving to dining area.
Second Floor Landing
Light well
Master Bedroom
To the rear of the property, double glazed window to rear over looking garden. Loft hatch en-suite shower room with shower cubicle, llwc, hand basin, heated chrome towel rail and extractor
Second Bedroom
To the front of the property, double glazed window to front, selection of wall mounted shelving and integral wardrobe.
Bathroom
Internal bathroom. Panelled bath with shower over. Llwc, pedestal hand basin. Medicine cabinet. Extractor fan
Rear Garden
Accessed from Living room area. Decked area, timber shed, steps up to gravel area suitable for al fresco dining. Raised beds with a selection of mature shrubs and planting Enclosed by wooden fencing and stone walls
Garage
Electric garage door, power points, shelving. Gas meter, electric fuse box
Property info
For more information about this property, please contact
Chase Buchanan - Bear Flat, BA2 on +44 1225 288068 * (local rate)
Disclaimer
Property descriptions and related information displayed on this page, with the exclusion of Running Costs data, are marketing materials provided by Chase Buchanan - Bear Flat, and do not constitute property particulars. Please contact Chase Buchanan - Bear Flat for full details and further information. The Running Costs data displayed on this page are provided by PrimeLocation to give an indication of potential running costs based on various data sources. PrimeLocation does not warrant or accept any responsibility for the accuracy or completeness of the property descriptions, related information or Running Costs data provided here.

























.png)

