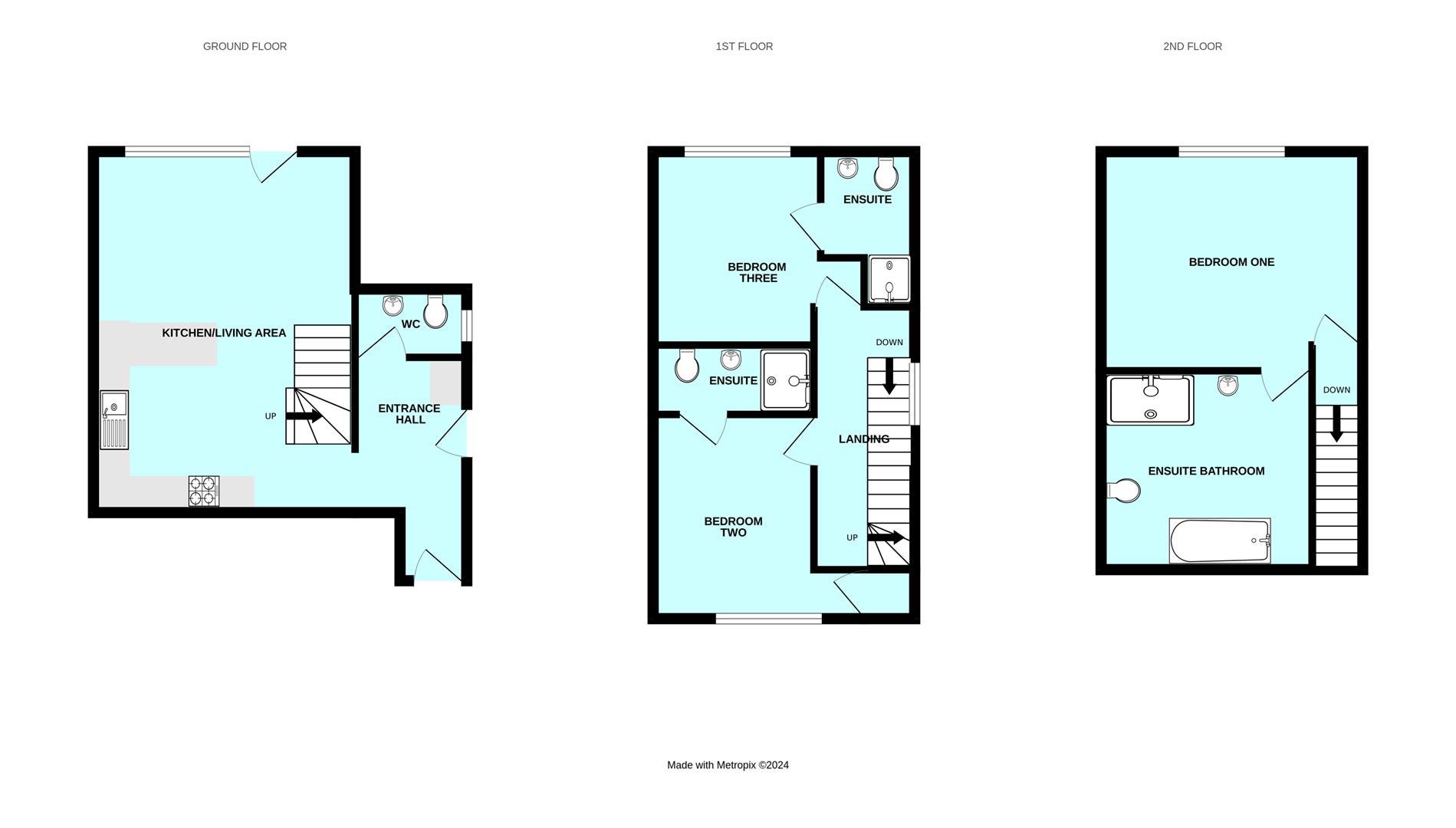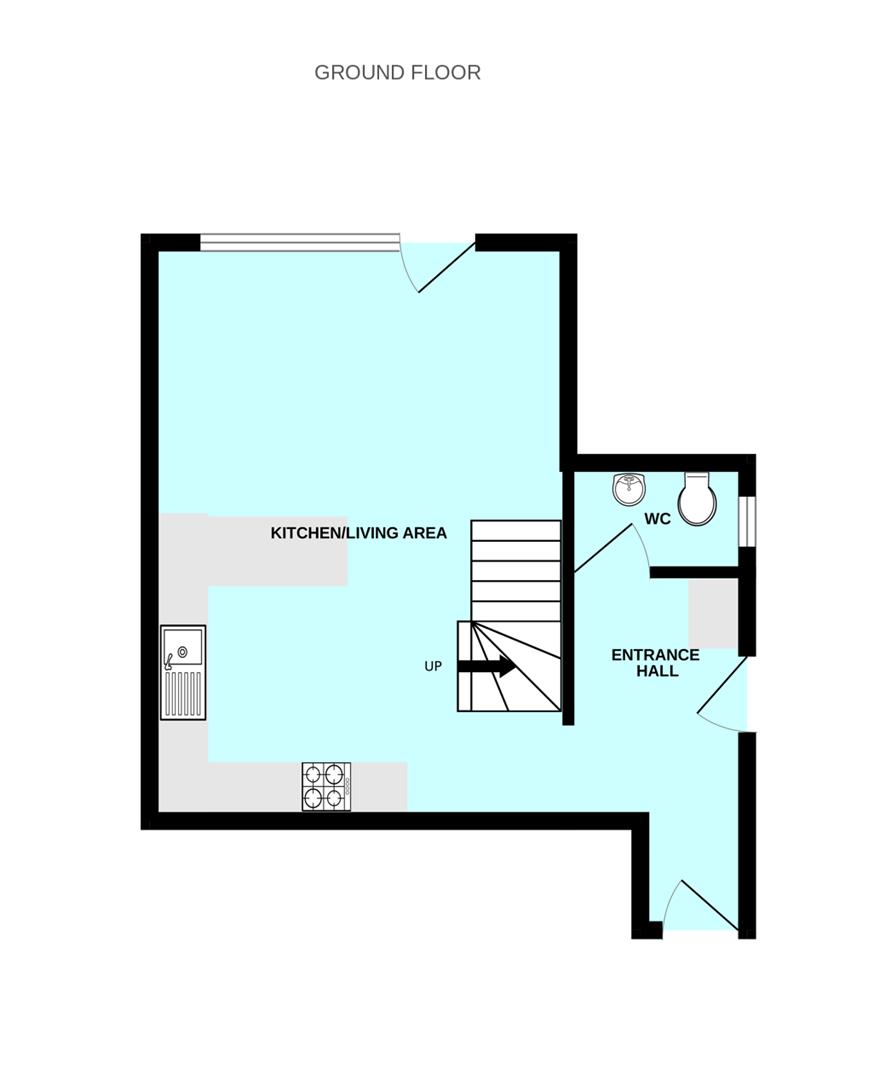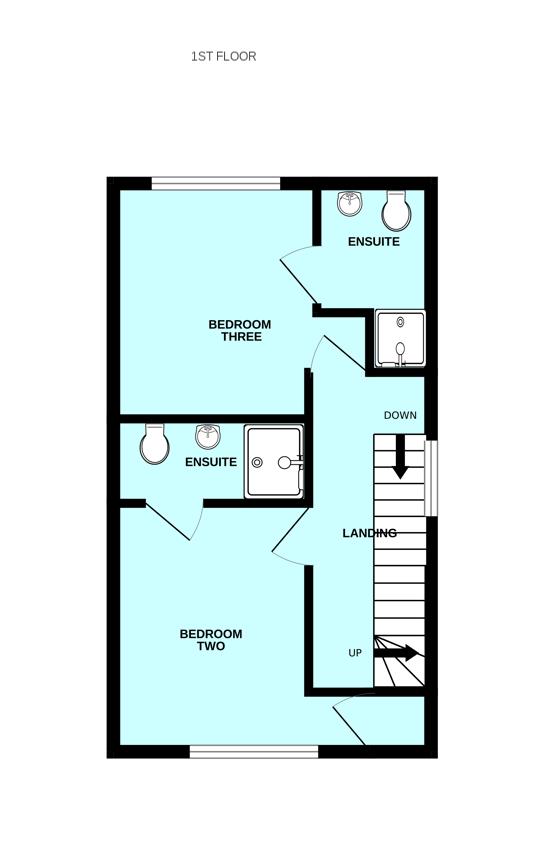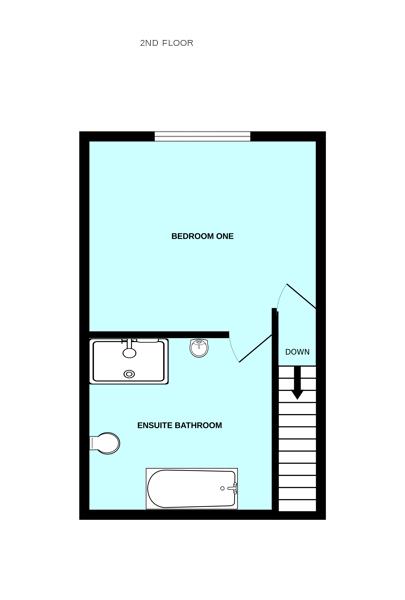End terrace house for sale in Limerick Place, Plymouth PL4
* Calls to this number will be recorded for quality, compliance and training purposes.
Property features
- Completely refurbished end-terraced property
- Accommodation laid out over 3 levels
- Entrance hall
- Open-plan kitchen/dining/living area
- Separate cloakroom/wc
- 3 double bedrooms, each with an ensuite
- Off-road parking space
- Double-glazing & gas central heating
- Floor coverings to be included by separate negotiation
- No onward chain
Property description
Spend time in viewing this refurbished end-terraced property offering unique accommodation laid out over 3 levels. The accommodation briefly comprises a good-sized entrance hall with utility space, open-plan kitchen/dining/living area, separate cloakroom/wc, 3 double bedrooms, all with ensuite facilities. Covered area to the rear. Floor coverings can be included within the sale subject to further discussion & negotiation. Brick-paved parking space adjacent to the side of the property. No onward chain.
Limerick Place, Plymouth, Pl4 9Ql
Accommodation
Access to the property is gained via a covered entrance. Part double-glazed entrance door leading into the entrance hall and lobby area.
Entrance Hall (3.51 x 1.84 (11'6" x 6'0"))
Obscured part double-glazed door to the side leading to the parking space. Cupboard concealing the gas boiler. Work surface with space and plumbing for a washing machine beneath. Opening leading to the kitchen. Door leading to the cloakroom/wc.
Cloakroom/Wc (1.84 x 1.17 (6'0" x 3'10"))
Fitted with a low level toilet and sink unit with a cupboard beneath. Vertical towel rail/radiator. Obscured uPVC double-glazed window to the side elevation.
Kitchen/Living Area (6.02 max length x 4.17 (19'9" max length x 13'8"))
Modern fitted kitchen with white high gloss matching eye-level and base units with rolled-edge work surfaces and tiled splash-backs. Inset single drainer sink unit with mixer tap. Inset electric hob with an extractor hood above and an electric oven beneath. Integrated dishwasher. Integrated under-counter fridge and freezer. Adjacent to the kitchen area, the stairs rise and turn to the first floor accommodation. Step down to the living area. Within the living area there is an under-stairs storage cupboard, full-length double-glazed windows and doors leading to the outside covered storage space.
First Floor Landing
Double-glazed window to the side elevation. Stairs rising to the second floor accommodation. Doors providing access to the first floor accommodation.
Bedroom Three (3.42 x 3.14 (11'2" x 10'3"))
Double-glazed window with deep-set sill to the rear elevation. Doorway leading to the ensuite shower room.
Ensuite Shower Room (1.50 x 1.34 at widest points (4'11" x 4'4" at wide)
Comprising a recessed shower cubicle with shower unit, spray attachment and shower screen door, sink unit with a cupboard beneath and a low level toilet. Vertical towel rail/radiator. Obscured double-glazed window to the rear elevation.
Bedroom Two (3.23 x 2.30 excl recess (10'7" x 7'6" excl recess))
Recess leading to a buitl-in storage cupboard. Double-glazed window to the front elevation. Doorway opening to the ensuite shower room.
Ensuite Shower Room (2.29 x 0.99 (7'6" x 3'2"))
White modern suite comprising a shower cubicle with a sliding shower screen door, low level toilet and sink unit with a cupboard beneath. Vertical towel rail/radiator.
Second Floor
Bedroom One (4.16 x 3.54 (13'7" x 11'7"))
A lovely-sized main bedroom. Double-glazed window to the rear elevation with an open outlook over local rooftops with distant views towards Plymouth City Centre. Doorway leading to the ensuite bathroom.
Ensuite Bathroom (3.28 x 3.14 at a height of 1.5 (10'9" x 10'3" at a)
4-piece suite comprising a panel bath, separate shower cubicle with shower unit and spray attachment, sink unit with a cupboard beneath and a low level toilet. Vertical towel rail/radiator. Sloping ceiling to the front elevation. Inset Velux-style double-glazed window.
Outside
Paved off-road parking space to the side of the property. Covered storage area to the rear providing pedestrian access to the rear service lane.
Outside Storage Space
Fence and gate leading out onto the rear service lane.
Council Tax
Plymouth City Council
Council tax band tbc, not yet rated
Property info
Pl4 9Ql - 11A Limerick Place.Jpg View original

Pl4 9Ql - 11A Limerick Place(Gf).Jpg View original

Pl4 9Ql - 11A Limerick Place(1F).Jpg View original

Pl4 9Ql - 11A Limerick Place(2F).Jpg View original

For more information about this property, please contact
Julian Marks, PL9 on +44 1752 876125 * (local rate)
Disclaimer
Property descriptions and related information displayed on this page, with the exclusion of Running Costs data, are marketing materials provided by Julian Marks, and do not constitute property particulars. Please contact Julian Marks for full details and further information. The Running Costs data displayed on this page are provided by PrimeLocation to give an indication of potential running costs based on various data sources. PrimeLocation does not warrant or accept any responsibility for the accuracy or completeness of the property descriptions, related information or Running Costs data provided here.



























.jpeg)
