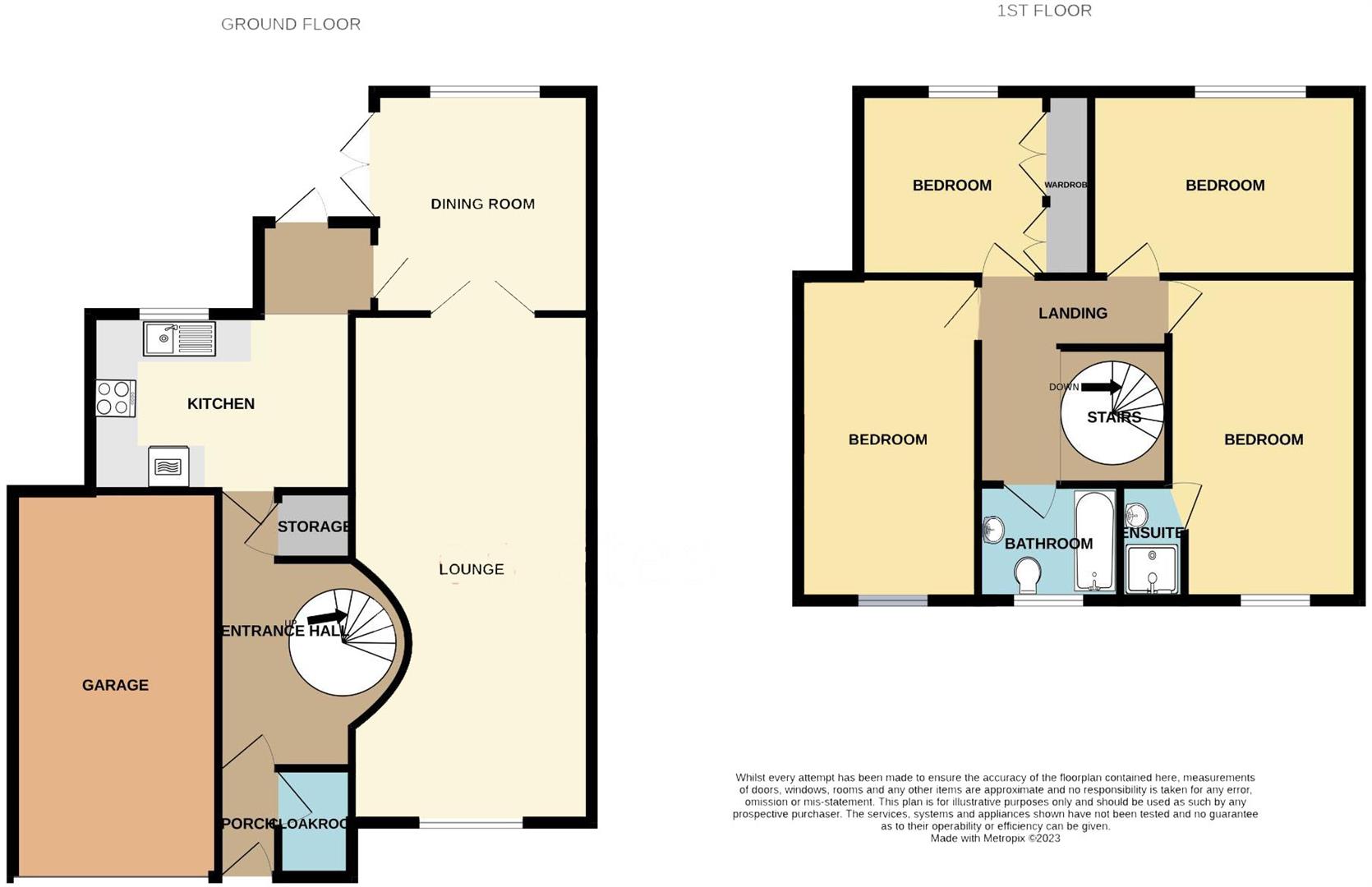Link-detached house for sale in Laburnum Grove, Hockley SS5
* Calls to this number will be recorded for quality, compliance and training purposes.
Property features
- Off Street Parking
- Four Double Bedrooms
- Separate Kitchen
- Link Detached
- A Must View
- Idyllic Location
- En-Suite To Master
- Spacious Lounge
- Landscaped Rear Garden
- Garage
Property description
This detached property in Hockley offers a spacious and well-appointed family home within close proximity to the vibrant High Street, picturesque Hockley Woods, and local amenities. Boasting four bedrooms, including a generously sized master with an en-suite shower room, the property provides ample living space for comfortable family living. Thoughtfully extended, it features a modern kitchen, dining room, and a cozy lounge with a feature fireplace. With convenient access to transport links, including the nearby mainline train station providing fast connections to London, as well as excellent local schools and leisure facilities, this property offers both convenience and charm in a sought-after location.
Entrance
The composite entrance door opens into a welcoming entrance hall, featuring a smooth plaster ceiling and a functional layout. Radiator heating and a durable floor covering complement the space, leading seamlessly to other areas of the house.
Ground Floor Cloakroom
Conveniently located off the entrance hall, the ground floor cloakroom offers modern amenities and fixtures. Its white suite includes a vanity unit with a wash basin and toilet, tiled walls, and a smooth plaster ceiling with inset spotlights. A double glazed window to the side provides natural light, while a towel radiator and luxury floor covering add to the comfort.
Kitchen
(12’5'' x 8’5'' | 3.78m x 2.57m):
The kitchen is fitted with high gloss white units at both eye and base level, offering ample storage space. Equipped with modern appliances including a four-ring gas hob, integrated oven, and space for a washing machine and American-style fridge freezer, it combines functionality with style. Tiled work areas, LED lighting in plinths, and a double glazed window enhance the ambiance of the space.
Dining Room
(10’8'' x 10’5'' | 3.25m x 3.18m):
Overlooking the garden, the dining room features a double glazed window to the rear aspect and French doors to the side, providing abundant natural light and easy access to outdoor areas. With a radiator, coved and smooth plaster ceiling, and power points, it offers a comfortable setting for family meals and entertaining.
Lounge
(24’4'' x 11’5'' | 7.42m x 3.48m):
The spacious lounge boasts a feature fireplace and luxury floor covering, creating a cozy and inviting atmosphere. Large double glazed windows to the front aspect flood the room with natural light, while a dado rail, radiator, and television point add to its functionality. Smooth plaster ceilings and ample space make this room ideal for relaxation and gatherings.
First Floor Landing
Ascending the stairs from the ground floor, the first floor landing offers access to various bedrooms and the family bathroom. It features a smooth plaster ceiling with inset spotlights, a storage cupboard, and access to the loft, providing practicality and storage solutions.
Bedroom One
(15’4'' x 9’1'' | 4.67m x 2.77m):
Bedroom One is generously sized, featuring a double glazed window to the front aspect, fitted carpet, radiator, and power points. It offers ample space for various furniture arrangements and personalization. This bedroom also benefits from an en-suite shower room, providing added convenience and privacy.
Bedroom Two
(12’1'' x 8’7'' | 3.68m x 2.62m):
Bedroom Two offers comfortable living space with a double glazed window to the front aspect, fitted carpet, coved and textured ceiling, power points, and radiator. The room provides versatility for use as a bedroom, home office, or hobby space, accommodating the needs of the household.
Bedroom Three
12’9'' x 8’8'' | 3.89m x 2.64m):
Bedroom Three features a double glazed window to the rear aspect, radiator, fitted carpet, power points, and coved and textured ceiling. With its well-proportioned dimensions and natural light, this room offers a pleasant environment for relaxation and restful sleep.
Family Bathroom
(6’8'' x 5’8'' | 2.03m x 1.73m):
The modern family bathroom features a white integrated suite comprising a toilet, towel rack, wash hand basin, and bath with central taps and shower unit over. Tiled walls, a smooth plaster ceiling with inset spotlights, and luxury floor covering complete the contemporary look, providing a relaxing space for personal care routines.
Bedroom Four
8’8'' x 7’7'' | 2.64m x 2.31m):
Bedroom Four is cozy and functional, with a double glazed window to the rear aspect, radiator, fitted carpet, coved and textured ceiling, and power points. While slightly smaller in size compared to the other bedrooms, it still provides comfortable accommodation for a child's room, guest bedroom, or home office.
External
The property boasts well-designed outdoor spaces, including a landscaped rear garden and a block-paved front garden with parking for vehicles and access to the garage. The rear garden features a sun patio, lawn, fencing, raised planting areas, and a further patio area, providing opportunities for outdoor activities and relaxation. The garage, with its up'n'over door, power, and light fittings, offers additional storage or parking space, enhancing the property's practicality and functionality.
Property info
For more information about this property, please contact
Bear Estate Agents, SS1 on +44 1702 787665 * (local rate)
Disclaimer
Property descriptions and related information displayed on this page, with the exclusion of Running Costs data, are marketing materials provided by Bear Estate Agents, and do not constitute property particulars. Please contact Bear Estate Agents for full details and further information. The Running Costs data displayed on this page are provided by PrimeLocation to give an indication of potential running costs based on various data sources. PrimeLocation does not warrant or accept any responsibility for the accuracy or completeness of the property descriptions, related information or Running Costs data provided here.

































.png)
