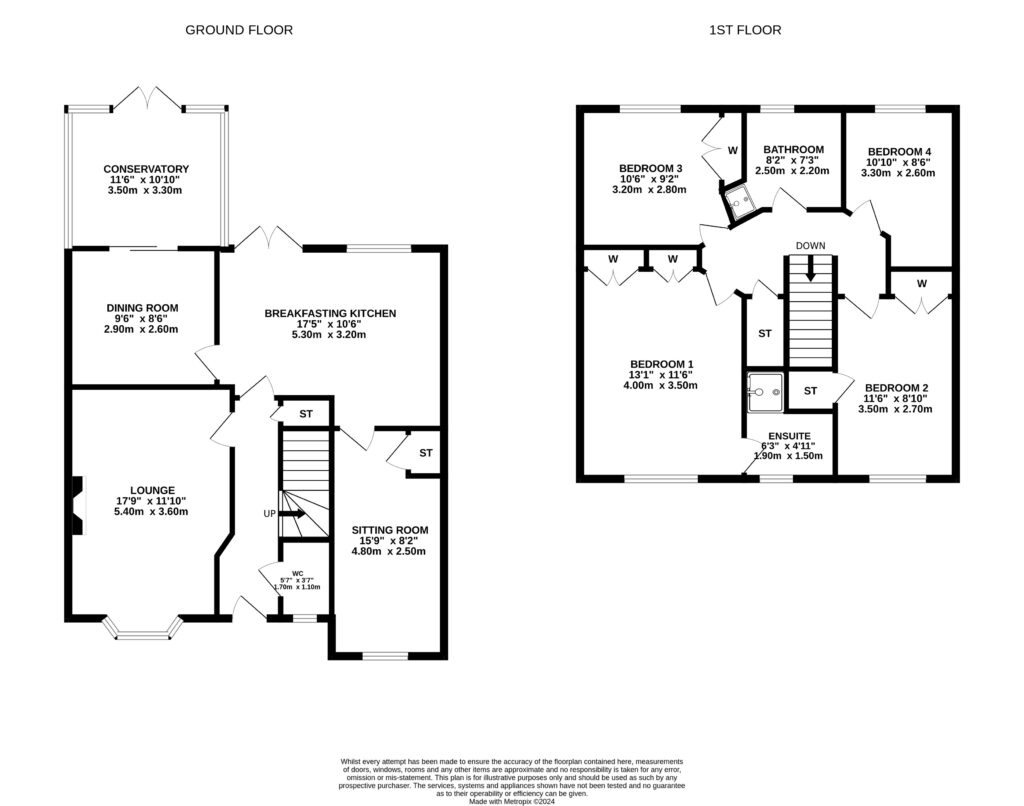Detached house for sale in Willow Grove, Menstrie FK11
* Calls to this number will be recorded for quality, compliance and training purposes.
Property features
- Detached Family Home
- Sought after Residential Area
- Four Bedrooms
- Extended to include a Sitting Room and a Conservatory
- Landscaped Rear Garden
- Boiler Replaced in 2023
Property description
The House
A superb, detached villa with conservatory which has been thoughtfully extended and enjoys an enviable and preferred corner plot position with beautiful views to Dumyat and the Ochil Hills. The property is set in a quiet and peaceful cul de sac and Willow Grove is an extremely sought-after residential area made up of varied property styles conveniently placed for all local amenities.
The versatile and well-proportioned living accommodation comprises: Reception hall with W.C. Off, lounge, sitting room, kitchen/diner, dining room and conservatory. Off the upper landing is the principle bedroom with en-suite shower room, 3 further bedrooms and family bathroom with separate walk-in shower. All rooms are tastefully presented and complimented by quality fitted floor coverings. Warmth is provided by gas fired central heating system and double glazing is installed.
The Garden
Surrounding the property are neat and well-kept garden grounds which have been designed predominantly for ease of maintenance. To the front, a monobloc driveway permits off-street parking and the larger rear garden enjoys a peaceful backdrop and enjoys a high degree of privacy. A feature of the garden is the boundary wall adding to the privacy and there is an impressive decking positioned to maximise the sunlight. There is an outside water tap, a number of raised beds and numerous, attractive seating areas.
The Location
Menstrie provides a range of shops meeting day-to-day needs, with more extensive shopping available in the nearby city of Stirling. There are excellent primary and secondary schools close at hand and the town is most convenient for Stirling University. The independent sector is well provided for, with independent schools in the area including Fairview International, Dollar and Morrison's Academy. The road and rail networks give good access to major destinations throughout the central belt - the M9 and M80 can be easily reached from the town and Stirling's railway station provides frequent services to both Edinburgh and Glasgow.
EPC Band C
Council Tax Band F
Entrance Hall
Welcoming hall with laminate flooring, under stair storage cupboard and a carpeted stairwell to upper landing.
W.C
White suite of WC and wash hand basin, laminate flooring, window and a radiator.
Lounge 5.40m x 3.60m
A lovely, bay windowed lounge which is front facing and enjoys open aspects. Feature marble fireplace with living flame gas fire insert.
Sitting Room 4.8m x 2.5m
Great space for additional family living. Front facing window, laminate flooring, radiator and a cupboard housing the boiler which was replaced in 2023.
Breakfasting Kitchen 5.30m x 3.20m
An attractive fitted kitchen with integrated appliances of 5 ring gas hob, oven/extractor, fridge/freezer, dish washer and washing machine. There is a stylish breakfast bar and an abundance of natural light from the rear facing window and French Doors that lead to the garden. Stainless steel sink and vinyl flooring.
Dining Room 2.90m x 2.60m
A flexible room which can be utilised in many ways. The partition wall could also be removed to create an even bigger kitchen/diner living space. Patio doors leading to the conservatory.
Conservatory 3.50m x 3.30m
A beautiful bright room overlooking the garden and enjoying spectacular views of the Ochil Hills. French Doors leading to garden.
Bedroom 1 4.0m x 3.50m
Well-proportioned double room with two built-in double wardrobes, laminate flooring and a radiator. Front facing window with southerly views.
En-Suite 1.9m x 1.5m
Three piece suite of WC, wash hand basin set in vanity unit and large walk in, mains shower with wet wall. Feature porthole window to front.
Bedroom 2 3.5m x 2.7m
Front facing double bedroom with fitted wardrobe, storage cupboard, carpeted flooring, radiator and window to front.
Bedroom 3 3.2m x 2.8m
Smaller double bedroom with fitted wardrobe, laminate flooring, radiator and window to rear.
Bedroom 4 3.3m x 2.6m
Rear facing bedroom currently used as an office. Laminate flooring and a radiator.
Bathroom 2.50m x 2.20m
A good sized family bathroom with separate walk in shower, WC, wash hand basin with storage and a bath. Vinyl flooring, radiator and window to rear.
Agents Notes
We believe these details to be accurate, however it is not guaranteed, and they do not form any part of a contract. Fixtures and fittings are not included unless specified otherwise. Photographs are for general information, and it must not be inferred that any item is included for sale with the property. Areas, distances and room measurements are approximate only and the floor plans, which are for illustrative purposes only, may not be to scale.
Property info
For more information about this property, please contact
Halliday Homes, FK9 on +44 1786 392351 * (local rate)
Disclaimer
Property descriptions and related information displayed on this page, with the exclusion of Running Costs data, are marketing materials provided by Halliday Homes, and do not constitute property particulars. Please contact Halliday Homes for full details and further information. The Running Costs data displayed on this page are provided by PrimeLocation to give an indication of potential running costs based on various data sources. PrimeLocation does not warrant or accept any responsibility for the accuracy or completeness of the property descriptions, related information or Running Costs data provided here.































.png)
