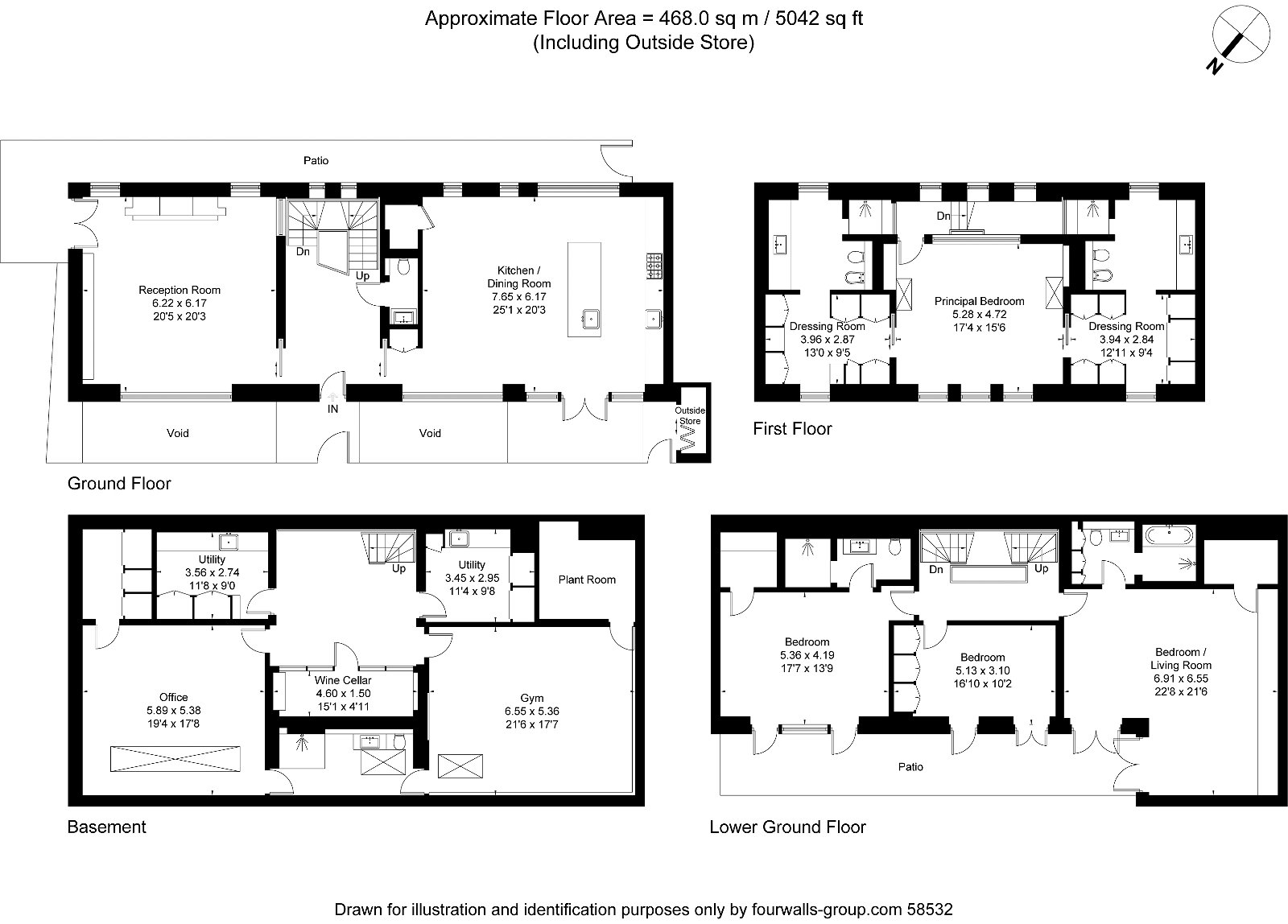Detached house for sale in Pembridge Crescent, London W11
* Calls to this number will be recorded for quality, compliance and training purposes.
Property features
- Kitchen/dining room
- Drawing room
- Principal bedroom suite with 2 dressing rooms and 2 bathrooms
- 3 further bedrooms
- 3 further bathrooms
- Study
- Gym
- 2 utility rooms
- Wine cellar
- Patio
Property description
Where it is
Situated in a tranquil private off- road site within a 5-minute walk of Notting Hill Gate and popular Westbourne Grove, this generously proportioned four-bedroom house offers the principal living space over ground and first floor with secondary space across two further floors. The layout cleverly enhances the sense of openness and volume throughout.
The property was originally built as two houses which have been united as one to create a stunning contemporary home with abundant living and entertaining space. The house is supremely well- appointed and comfortable, with useful storage and service spaces incorporated and hidden on every floor. The space is imbued with considered details and benefits from high ceilings, large warehouse windows, underfloor heating, polished concrete and hardwood floors, and fitted folding shutters.
Layout
The entrance hall on the ground floor opens to the right onto a fully appointed large kitchen- dining room fitted with a bespoke stainless-steel kitchen with island and breakfast bar. The kitchen section of the room is housed in a smart hipped roof extension, which blends elegantly and seamlessly with the rest of the house. It adds additional height, and the roof section is partially glazed to welcome in an abundance of light.
A generous drawing room with a large sleek focal fireplace sits at the other end of the ground floor to the left of the hall. Both the drawing room and kitchen/ dining room are dual aspect and benefit from floor to ceiling windows and access onto a green foliage filled patio which runs all the way along the back of the house. Additional green space is found in another small patio located to the right of the front door in front of the kitchen window. A sculptural bespoke curved metal staircase runs from the top to the bottom of the house and leads up to a remarkable fully appointed master suite spread across the whole of the first floor, with two ensuite bathrooms and two dressing rooms leading off the indulgent double aspect central master bedroom.
Three further spacious bedrooms (one with ensuite bathroom and one with ensuite steam room) are located on the lower ground floor. All three bedrooms face onto a patio and feature tall windows.
The basement houses a large study, a further bathroom, an impressive gym, two utility rooms with laundry and linen cupboards, and a smart temperature- controlled wine storage and display room with glass panelled wall.
Area
Pembridge Crescent is located in a picturesque area of Notting Hill within the Pembridge Conservation Area. Notting Hill Gate Underground Station is a convenient 5 minute walk away and provides excellent connections in all directions on the Central, District and Circle lines. There is also a multitude of bus routes running within a few minutes walking distance.
To the north is the popular well-heeled hub of Westbourne Grove with a host of boutique clothes shops, delis and galleries. Soho House Homes and Electric House club and cinema, (one of the oldest cinemas in the city), are in nearby Portobello, which is famous for its market and plethora of antique shops.
The area is well serviced by some of the best eateries in London with a huge variety of wonderful restaurants and pubs including The Cow, Orsay, The Ledbury, Hereford Road, and the newly opened Princess Royal. There are several supermarkets as well as family run butcher Lidgates and numerous delis.
Property info
For more information about this property, please contact
Blue Book Agency, SW6 on +44 20 3544 5565 * (local rate)
Disclaimer
Property descriptions and related information displayed on this page, with the exclusion of Running Costs data, are marketing materials provided by Blue Book Agency, and do not constitute property particulars. Please contact Blue Book Agency for full details and further information. The Running Costs data displayed on this page are provided by PrimeLocation to give an indication of potential running costs based on various data sources. PrimeLocation does not warrant or accept any responsibility for the accuracy or completeness of the property descriptions, related information or Running Costs data provided here.




























