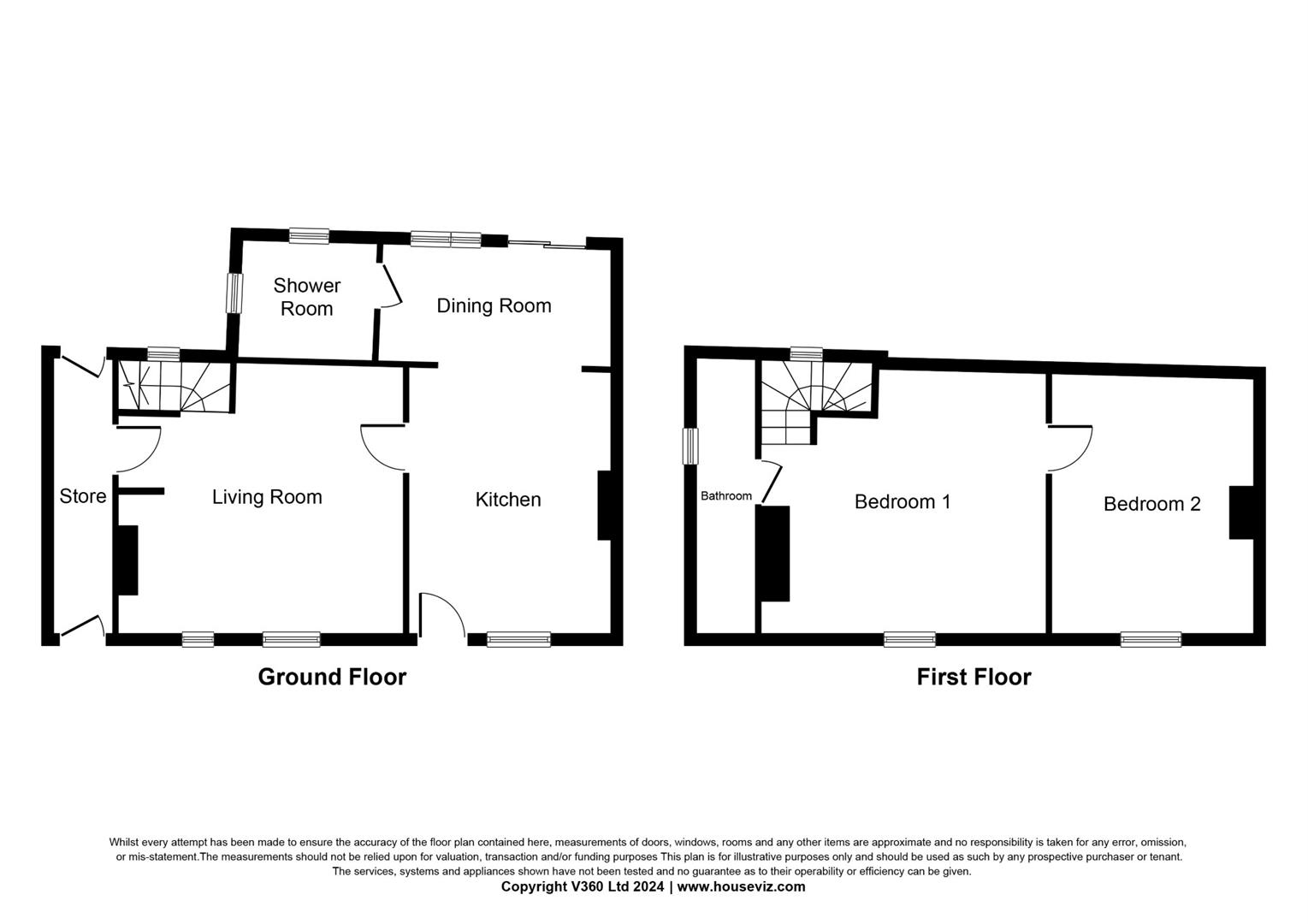End terrace house for sale in Wells Cottages, Egglescliffe TS16
* Calls to this number will be recorded for quality, compliance and training purposes.
Property features
- End terraced cottage
- Grade 2 listed
- 2 bedrooms
- 2 bathrooms
- Utility room
- Gas central heating
- Delightful side and private rear garden
- Landscaped rear garden
Property description
A wonderful double fronted Grade II listed period cottage offering all the charm and character you could ever dream of, featuring beamed ceilings to most rooms, but with modern standards blended in.
Wells Cottages are tucked away towards the outskirts of Egglescliffe Village, reached after passing the pretty village green. This particular cottage is believed to have been originally built in the late 1600s as two separate cottages but later converted into one. It sits on what is surely the pick of the plots, with easy parking for up to three cars, at a point where the approach road is at its deepest, and with a fantastic garden to be found at the rear/side.
At ground level there is a large kitchen, with 6 burner range cooker and Belfast sink, leading through to the dining room extension overlooking the rear garden, a shower room/WC and the impressive lounge with brick fireplace/log burner as the focal point. A store/utility completes the lower level. Upstairs there are 2 double bedrooms and a bathroom.
The side/rear garden is perfect for those warmer days - landscaped by Wilkinsons and offering excellent privacy.
Egglescliffe is a highly sought after location located just 10 minutes walk from Yarm's cobbled High Street, with its range of boutique shops, restaurants and bars to enjoy. Highly regarded primary and secondary schools are within easy reach and Eaglescliffe train station is just a 5 minute drive away. A variety of walks are available close by across nearby countryside and along the edge of the river.
Hall
Kitchen/Dining Room (3.66m x 6.55m (12" x 21'6"))
Living Room (4.55m x 4.80m (14'11" x 15'9"))
Shower Room/Wc (2.11m x 1.80m (6'11" x 5'11"))
Utility Room (0.97m x 5.03m (3'2" x 16'6))
Landing
Bedroom One (4.72m x 4.72m (15'6" x 15'6"))
Ensuite Bathroom/Wc (4.50m x 0.94m (14'9" x 3'1"))
Bedroom Two (3.63m x 4.47m (11'11" x 14'8"))
Property info
For more information about this property, please contact
Gowland White - Chartered Surveyors, TS15 on +44 1642 048668 * (local rate)
Disclaimer
Property descriptions and related information displayed on this page, with the exclusion of Running Costs data, are marketing materials provided by Gowland White - Chartered Surveyors, and do not constitute property particulars. Please contact Gowland White - Chartered Surveyors for full details and further information. The Running Costs data displayed on this page are provided by PrimeLocation to give an indication of potential running costs based on various data sources. PrimeLocation does not warrant or accept any responsibility for the accuracy or completeness of the property descriptions, related information or Running Costs data provided here.





































.png)

