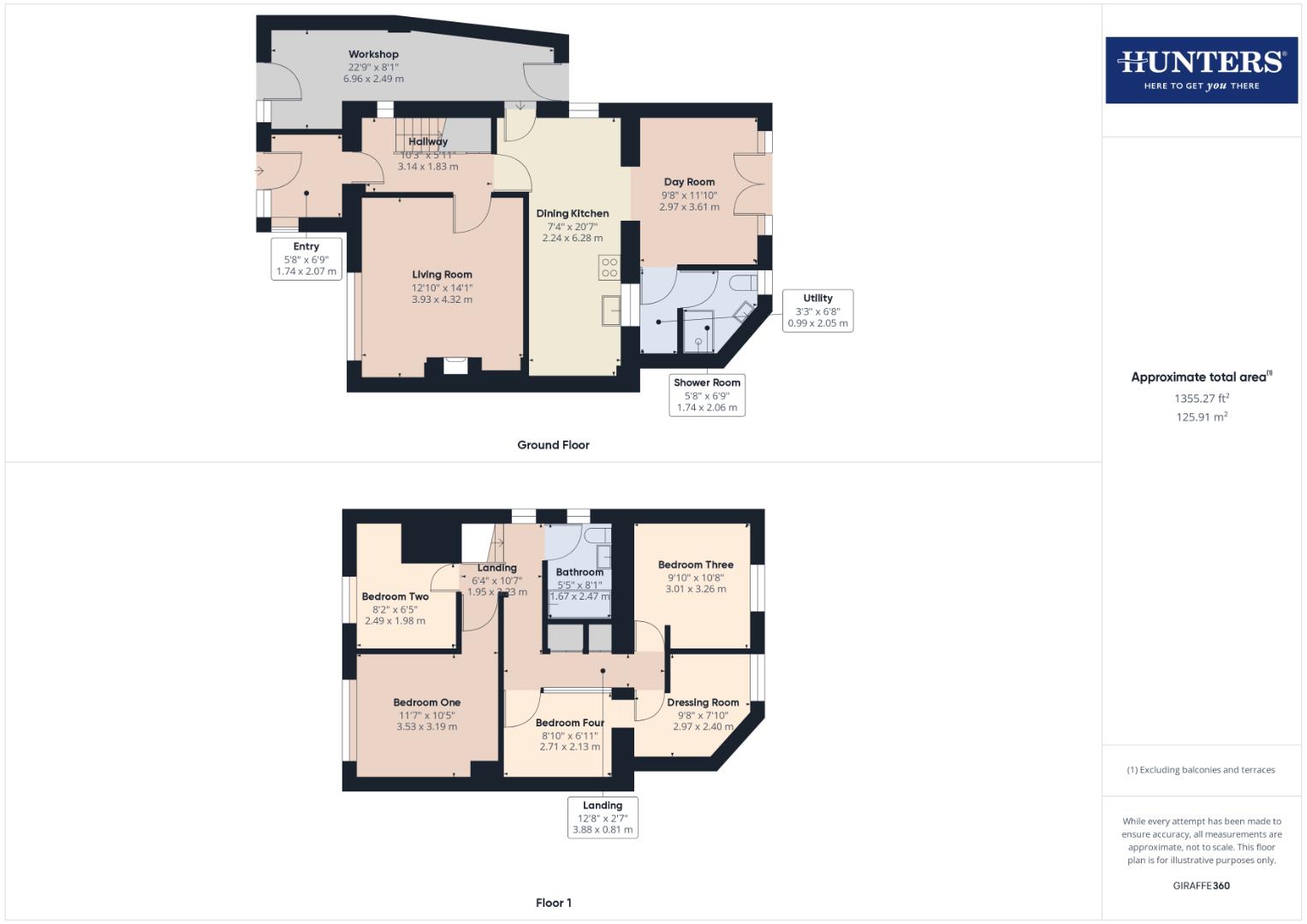Property for sale in High Sparrowmire, Kendal LA9
* Calls to this number will be recorded for quality, compliance and training purposes.
Property features
- Extended family home
- Popular residential area
- Walking distance to the town centre
- Off road parking for three vehicles
- Terraced garden including patio / open field views
- Workshop / Storage
- Two reception rooms/ Dining kitchen
- Four bedrooms plus dressing room
- Family bathroom plus ground floor shower room
- Energy performance certificate C
Property description
A significantly extended property, one of the biggest on the estate and offering four bedrooms, two receptions, two bathrooms, a dining kitchen, and an attached workshop. An ideal property for growing families and one of the most affordable 4-beds on the Kendal market. With the benefits of double glazing and gas central heating and being situated within a 10-minute walk into Kendal town centre with local post office, convenience store and bus services for easy connectivity to the town and beyond to Windermere and the Lakes. Outside to the front you will find off road parking for up to three vehicles and to the rear there is a terraced garden with deck and lovely open views and access to the rear field.
Entrance Porch (1.73m x 2.06m (5'8" x 6'9"))
On entering you come into a large porch, an ideal place to hang coats, store shoes and umbrellas, and then with an internal door leading to the Hallway.
Hallway (3.12m x 1.80m (10'3" x 5'11"))
Providing access to the Living Room, Kitchen, and stairs to the first floor.
Living Room (3.91m x 4.29m (12'10" x 14'1"))
A good sized room looking out to the front elevation and with a gas fireplace. The current owners use this as an art studio and office, but plenty of room for a three-piece suite, television table and associated living room furniture.
Dining Kitchen (2.24m x 6.27m (7'4" x 20'7"))
The kitchen is fitted with a range of units at wall and base level and with contrasting work surfaces over. There is an electric cooker and hob with chimney extractor over, a sink and drainer, and a space for a fridge freezer. For dining, there is room for a dining table for four chairs or more. An internal window looks into the utility room, and there is a door leading into the attached workshop. Also, open plan to the day room at the rear of the property making this a great space to socialise and entertain.
Day Room (2.95m x 3.61m (9'8" x 11'10"))
Open plan to the kitchen and with French doors opening out to the terraced garden. Also with an internal door leading to the utility.
Utility (0.99m x 2.03m (3'3" x 6'8"))
Plumbing for a washing machine and space for a condensing dryer.
Shower Room (1.73m x 2.06m (5'8" x 6'9"))
Accessed via a door from the utility and with a WC, wash-hand basin and shower cubicle.
First Floor Landing (1.93m x 3.23m (6'4" x 10'7"))
Accessed via the stairs rising from the Entrance Hall and providing access to all the first floor accommodation. Offers useful storage space with two cupboards, one containing the recently installed gas-fired boiler.
Bedroom One (3.53m x 3.18m (11'7" x 10'5"))
Currently used as a cinema room by the current owners, this is a double bedroom looking out to the front elevation.
Bedroom Two (2.49m x 1.96m (8'2" x 6'5"))
A large single room.
Bedroom Three (3.00m x 3.25m (9'10" x 10'8"))
With a window looking out to the rear elevation and the fields beyond and space for a double bed.
Bedroom Four (2.69m x 2.11m (8'10 x 6'11"))
Split into two distinct spaces, there is room for a double bed with a sky light window above creating a light and bright feel to the room. There is also a dressing room area with views out to the rear of the property.
Family Bathroom (1.65m x 2.46m (5'5" x 8'1"))
Recently fitted by the current owners and comprising of a bath with side panel and shower over, shower screen, WC, wash-hand basin, and being tiled to the splash areas.
Heated Workshop (6.93m x 2.46m (22'9" x 8'1"))
The attached heated workshop is accessed internally by a door leading from the kitchen, and also has external doors to the front and the rear. Could serve a multitude of purposes such as enabling home-working as a studio, treatment room, or office as it benefits from access separate to the main dwelling.
Dressing Room (2.95m x 2.39m (9'8" x 7'10"))
Fitted with freestanding storage, fitted wardrobe and accessed from the landing.
Terraced Garden
The garden to the rear is terraced on three levels, with a raised deck for sitting out of an evening, planted beds with mature shrubs and plants, and with stone steps and a style leading into the rear field - ideal for dog walking.
Driveway
There is a large driveway, capable of parking up to three vehicles.
Property info
For more information about this property, please contact
Hunters South Lakes and Furness, LA9 on +44 1539 291704 * (local rate)
Disclaimer
Property descriptions and related information displayed on this page, with the exclusion of Running Costs data, are marketing materials provided by Hunters South Lakes and Furness, and do not constitute property particulars. Please contact Hunters South Lakes and Furness for full details and further information. The Running Costs data displayed on this page are provided by PrimeLocation to give an indication of potential running costs based on various data sources. PrimeLocation does not warrant or accept any responsibility for the accuracy or completeness of the property descriptions, related information or Running Costs data provided here.


































.png)
