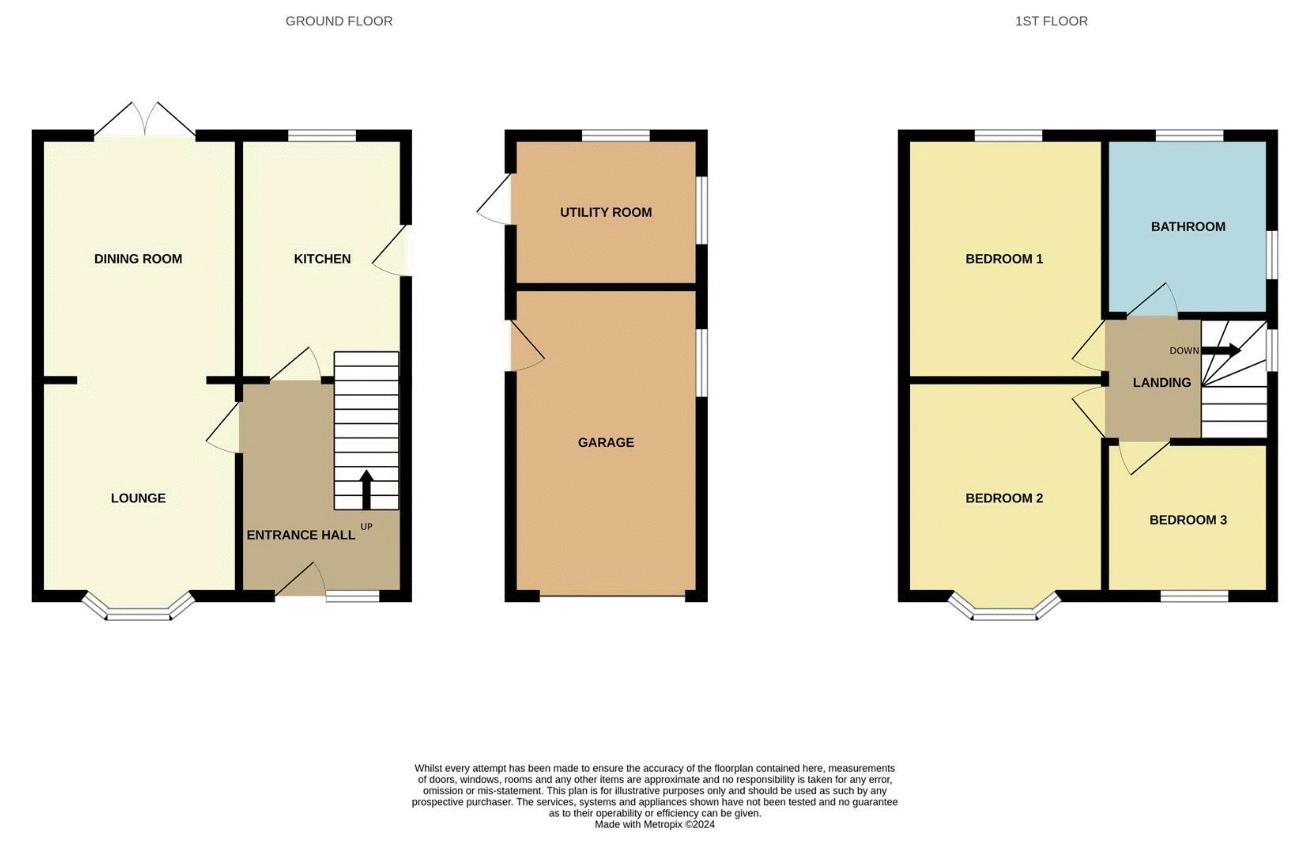Semi-detached house for sale in Innsworth Lane, Longlevens, Gloucester GL2
* Calls to this number will be recorded for quality, compliance and training purposes.
Property features
- Three bedrooms
- Bathroom
- Sitting room
- Dining room
- Kitchen
- Gas central heating
- Double glazing
- Ample parking
- Good garage
- Enclosed gardens
Property description
A good sized semi detached family house built in the 1950s, three bedrooms, bathroom, sitting room, dining room, kitchen gas central heating double glazing, ample parking good garage utility room enclosed gardens
Innsworth Lane is a very popular residential road, situated approximately a mile and a half to the north east of Doss city centre. Good schooling and transport facilities are close by and access to Cheltenham in the M5 is drive stop
Number 82 offers good size accommodation in need of some updating but benefits. Some gas in central heating double glazing a wide plot with a good drive garage and enclosed rear gardens.
Entrance Porch
Tiled floor, double radiator
Sitting Room (12' 6'' x 12' 2'' (3.81m x 3.71m))
Gas effect fire in timber fireplace double radiator, arch to dining room
Dining Room (11' 8'' x 9' 8'' (3.55m x 2.94m))
Double radiator, double UPVC double glazed French doors
Kitchen (11' 7'' x 8' 2'' (3.53m x 2.49m))
Double drainer sink unit with mixer taps, cupboard and drawers below wall and base units, worktops, part tile walls, tile floor, built-in oven and hob with extractor hood. Glowworm gas fired, central heating boiler, larder cupboard, UPVC double glaze door to the side
Landing
Access to loft
Bedroom 1 (12' 5'' x 9' 8'' (3.78m x 2.94m))
Radiator
Bedroom 2 (12' 0'' x 9' 10'' (3.65m x 2.99m))
Radiator.
Bedroom 3 (8' 0'' x 8' 0'' (2.44m x 2.44m))
Radiator
Bathroom
White suite panel bath with separate stainless steel shower, glaze screen and tiled splash back, pedestal wash basin, low level W, C, radiator tiled floor, inset ceiling spotlights
Front Garden
Good size with low wall and McAdam drive with parking areas for several cars.
Garage (16' 6'' x 6' 8'' (5.03m x 2.03m))
Eaves storage part up and over door, personnel door to cupboard area opening to rear garden
Utility Room
Belfast sink, plumbing for washing machine, shelving
Rear Garden
Good area of paved terrace path, lawns with low wall and fence topped boundaries. Brick built barbecue, outside tap
Agents Note
Council tax: C
EPC:
Property info
For more information about this property, please contact
Farr & Farr Longlevens, GL2 on +44 1452 768192 * (local rate)
Disclaimer
Property descriptions and related information displayed on this page, with the exclusion of Running Costs data, are marketing materials provided by Farr & Farr Longlevens, and do not constitute property particulars. Please contact Farr & Farr Longlevens for full details and further information. The Running Costs data displayed on this page are provided by PrimeLocation to give an indication of potential running costs based on various data sources. PrimeLocation does not warrant or accept any responsibility for the accuracy or completeness of the property descriptions, related information or Running Costs data provided here.























.png)