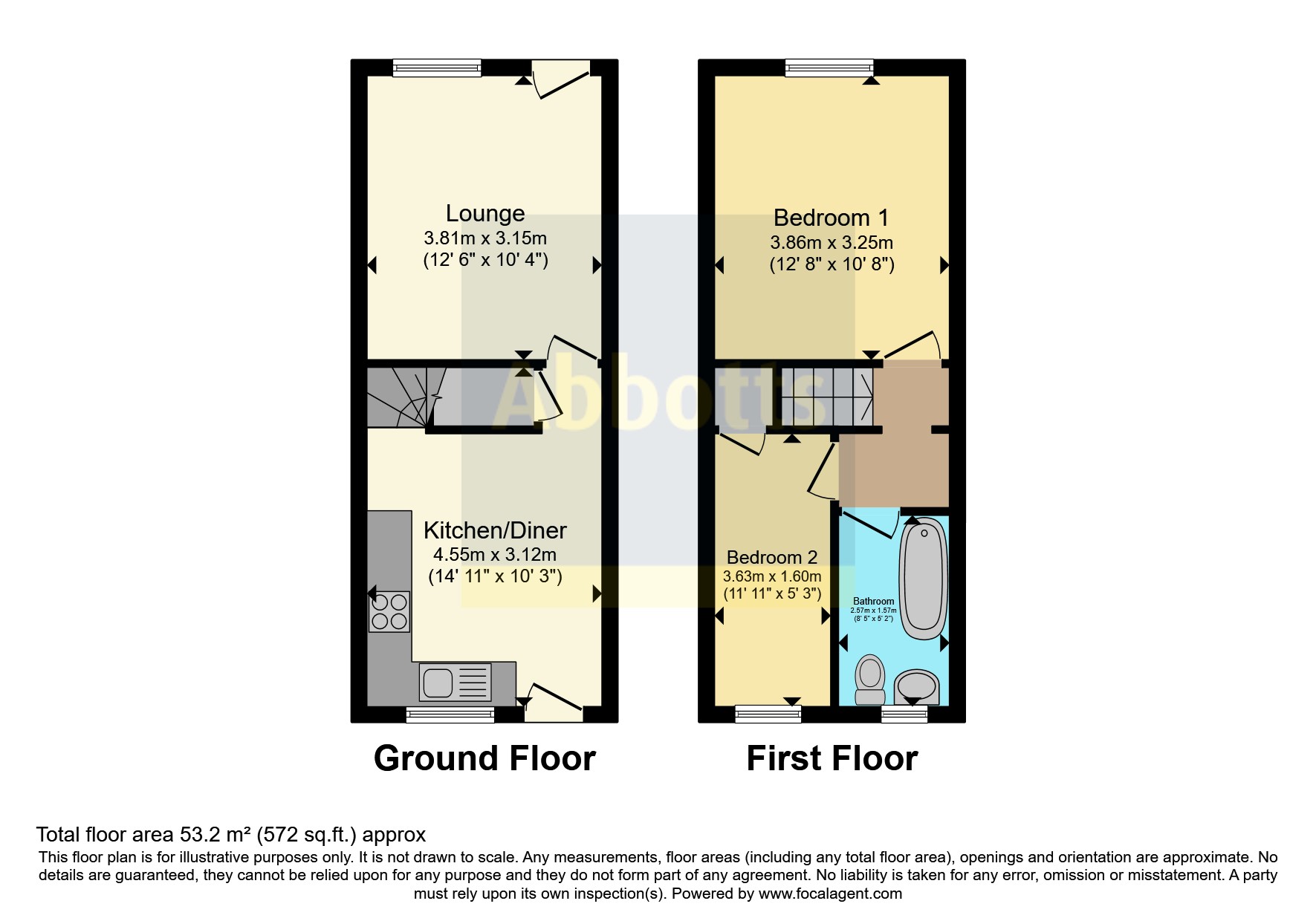End terrace house for sale in The Tenters, Holbeach, Spalding, Lincolnshire PE12
* Calls to this number will be recorded for quality, compliance and training purposes.
Property description
Welcome to this charming two-bedroom end-of-terrace house, located in the sought-after town of Holbeach. Meticulously finished to a high standard throughout, this delightful home is perfect for first-time buyers or anyone looking to step onto the property ladder.
A well-equipped kitchen/diner offers ample space for cooking and dining, providing the perfect setting for family meals or entertaining guests.
The cosy lounge is ideal to relax and unwind, a comfortable space ideal for everyday living.
The first floor boasts two well-appointed bedrooms and a contemporary bathroom fitted with modern fixtures and fittings.
The rear garden is mainly laid to lawn, offering a tranquil outdoor area perfect for simply enjoying the outdoors.
To the front is a courtyard adding to the property's curb appeal and providing a welcoming entrance.
This lovely home in Holbeach combines modern living with a touch of character, making it a fantastic opportunity for those looking to purchase a home.
Holbeach is a market town situated just eight miles from Spalding, 17 miles from Boston, and 43 miles by road from the county town of Lincoln, Holbeach is ideally positioned for commuting and accessing larger towns and cities. This quaint town boasts an abundance of amenities, including coffee shops, public houses, several supermarkets, and restaurants. The area is also well-served by excellent schooling options, with both primary and secondary/academy schools available.
Kitchen (4.55m x 3.12m)
Door to front, window to front, radiator, range of wall mounted and base fitted units, stainless steel sink, tiled splashbacks, space for cooker, extractor over, plumbing for washing machine, space for fridge/freezer, understairs store cupboard, stairs leading to first floor, door to lounge
Lounge (3.8m x 3.15m)
Door to rear garden, window to rear, radiator
First Floor Landing
Doors to all rooms
Bedroom One (3.86m x 3.25m)
Window to rear, radiator
Bedroom Two (3.63m x 1.6m)
Window to front, radiator, store cupboard
Bathroom (2.57m x 1.57m)
Window to front, radiator, WC, wash hand basin with vanity unit, bath with shower over, splashbacks
Rear Garden
Mainly laid to lawn
Outside Front
Hard standing courtyard
Property info
For more information about this property, please contact
Abbotts - King's Lynn Sales, PE30 on +44 1553 387892 * (local rate)
Disclaimer
Property descriptions and related information displayed on this page, with the exclusion of Running Costs data, are marketing materials provided by Abbotts - King's Lynn Sales, and do not constitute property particulars. Please contact Abbotts - King's Lynn Sales for full details and further information. The Running Costs data displayed on this page are provided by PrimeLocation to give an indication of potential running costs based on various data sources. PrimeLocation does not warrant or accept any responsibility for the accuracy or completeness of the property descriptions, related information or Running Costs data provided here.



























.png)
