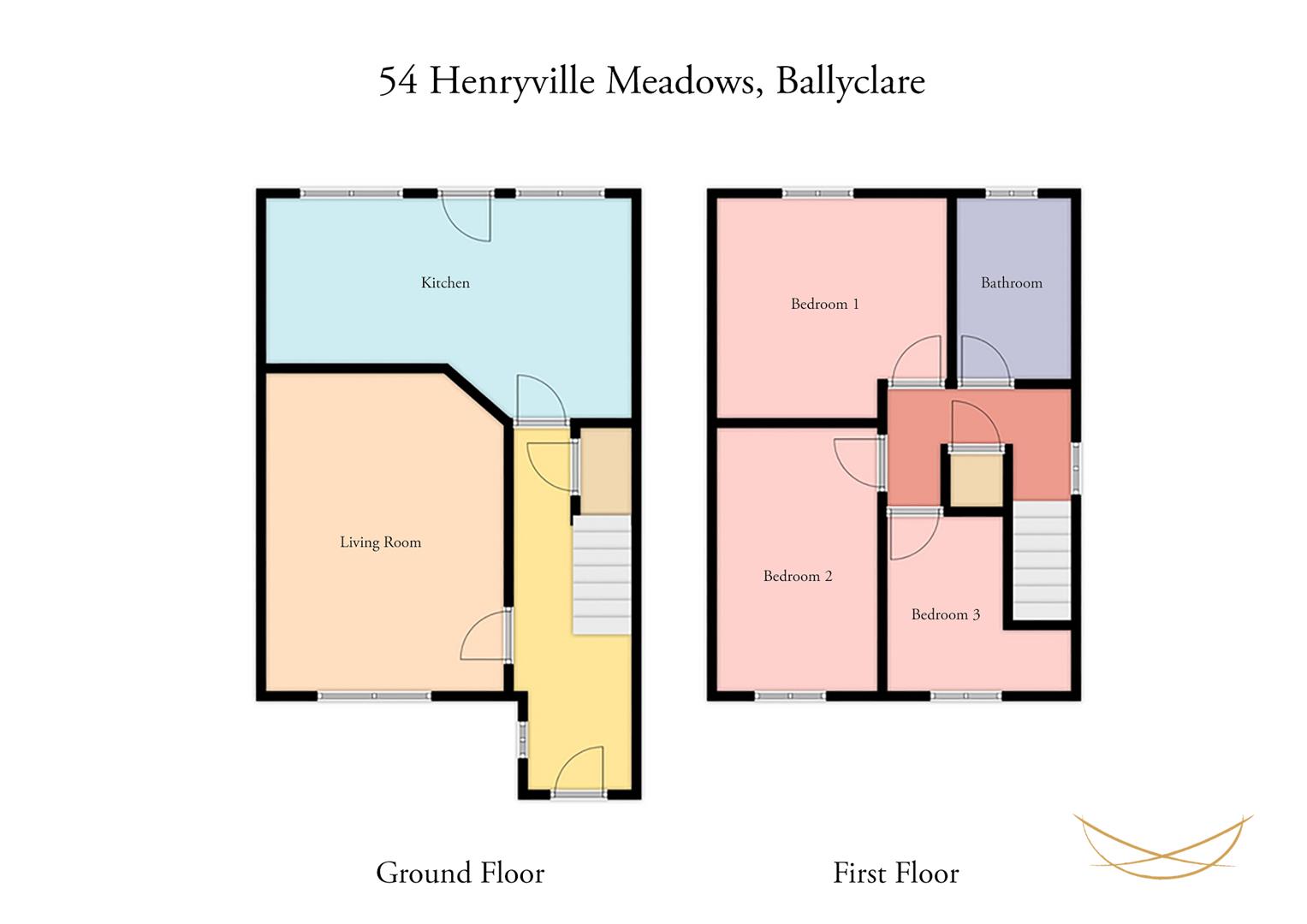Semi-detached house for sale in Henryville Meadows, Ballyclare BT39
* Calls to this number will be recorded for quality, compliance and training purposes.
Property features
- Beautifully presented semi detached family home
- Lounge with open fire
- Modern kitchen with casual dining area
- 3 bedrooms
- Four piece family bathroom suite
- Ample storage throughout
- Detached garage
- Front and rear garden
- Oil fired heating
Property description
Nest Estate Agents are delighted to bring to the market this well-presented semi-detached home located in the ever popular development of Henryville Meadows. This property has been well maintained throughout, offering three bedrooms, kitchen with casual dining area, living area and modern family bathroom. Externally the property has a private enclosed rear garden with detached garage and ample parking to the front. This property will appeal to both first-time buyers and family buyers, early viewing is recommended.
Contact our office on to arrange your own personal viewing.
Hallway (5.58m x 1.93m (18'3" x 6'3"))
Hardwood front door with glazed pane. Wood effect laminate floor.
Storage (1.39m x 0.86m (4'6" x 2'9"))
Living Room (3.55m x 4.92m (11'7" x 16'1"))
Solid hardwood flooring. Feature open fire with ornate detail, tiled insert and hearth, wood surround and mantle.
Fitted Kitchen (5.66m x 3.45m (18'6" x 11'3"))
Range of high and low level units with contrasting granite worktops. 1.5 bowl sink unit with drainer and mixer taps. Integrated oven and grill. Integrated microwave. Integrated electric hob. Integrated fridge freezer. Tiled floor. Tiled splashback. Access to rear garden.
Bedroom 1 (3.66m’ x 3.47m (12'0"’ x 11'4"))
Bedroom 2 (4.11m x 2.59m (13'5" x 8'5"))
Bedroom 3 (2.79m x 2.71m (9'1" x 8'10"))
Bathroom (1.85m x 2.87m (6'0" x 9'4" ))
White four piece suite comprising paneled bath with mixer taps and hand held shower. Fully enclosed main shower unit. Vanity style sink with mixer taps. Low flush w/c, Chrome heated towel rail. Fully tiled walls. Tiled floor. Recessed spotlights.
Landing (2.94m x 1.80m (9'7" x 5'10"))
Access to storage. Access to roofspace.
Storage (1.01m x 0.71m (3'3" x 2'3"))
Garage (6.90m x 3.27m (22'7" x 10'8"))
Roller shutter. Light and power.
Outside
Rear enclosed garden with laid in lawn bordered by paved pathway. Mature shrubbery bordered by bricked wall. Enclosed dog run. Outdoor tap. Outdoor light.
Front garden with laid in lawn bordered by paved pathway. Stoned driveway leading to garage.
We endeavour to make our sales particulars accurate and reliable, however, they do not constitute or form part of an offer or any contract and none is to be relied upon as statements of representation or fact. Any services, systems and appliances listed in this specification have not been tested by us and no guarantee as to their operating ability or efficiency is given. Please note the property is assumed freehold but we do not hold this information and it will be handled by legal party representing the vendor/ purchaser.
Do you need a mortgage to finance the property? Contact Nest Mortgages on .
Property info
For more information about this property, please contact
Nest Estate Agents, BT39 on +44 28 9320 4110 * (local rate)
Disclaimer
Property descriptions and related information displayed on this page, with the exclusion of Running Costs data, are marketing materials provided by Nest Estate Agents, and do not constitute property particulars. Please contact Nest Estate Agents for full details and further information. The Running Costs data displayed on this page are provided by PrimeLocation to give an indication of potential running costs based on various data sources. PrimeLocation does not warrant or accept any responsibility for the accuracy or completeness of the property descriptions, related information or Running Costs data provided here.





















































.png)