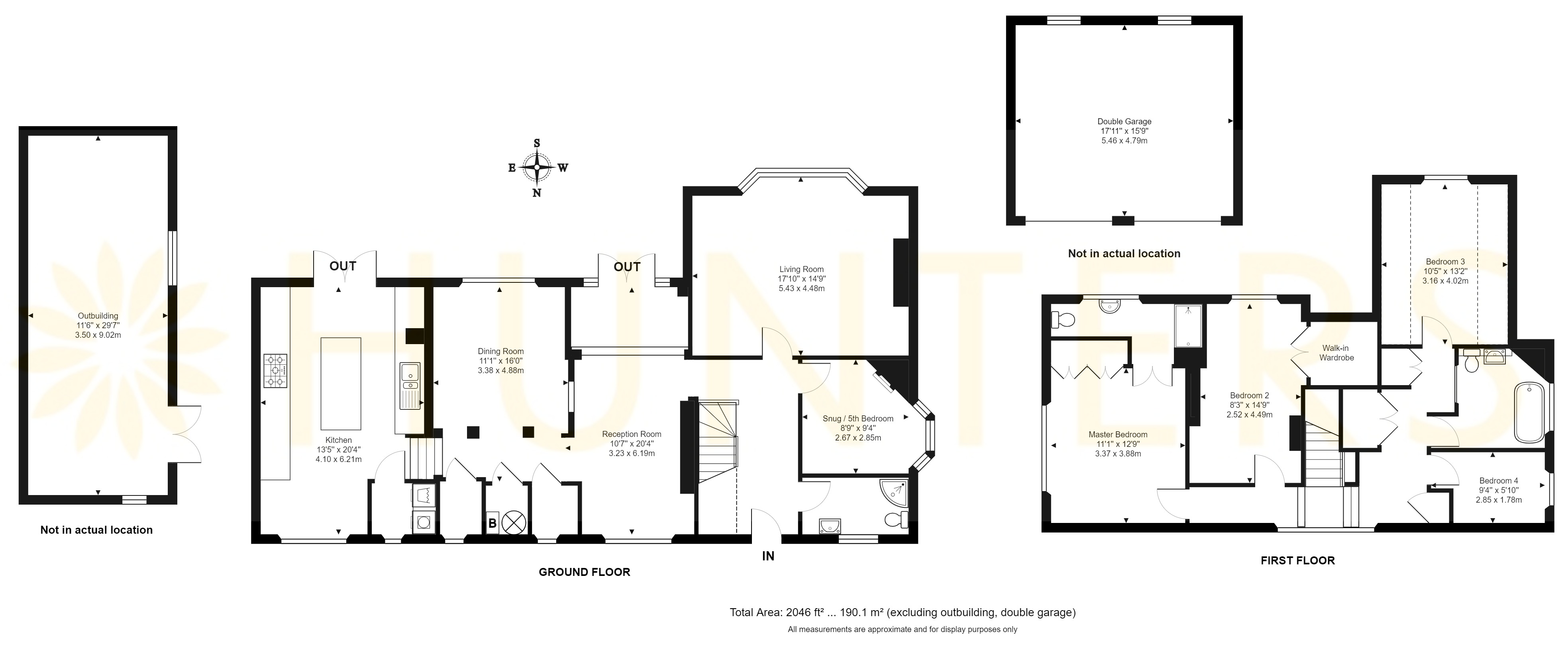Detached house for sale in Folders Lane, Burgess Hill, Sussex RH15
* Calls to this number will be recorded for quality, compliance and training purposes.
Property features
- 4-5 Bedroom Detached Residence
- Folders Lane Location
- 3-4 Reception Rooms
- Open Fireplaces, Beamed Ceilings & Stain Glass Windows
- Outbuilding with potential for Annexe / Garden Room
- South-Facing Rear Garden
- Master Bedroom with En-Suite
- Downstairs Shower/WC
- Utility Room
- Recently Installed Hamilton Stone Design Kitchen
Property description
Offering a fantastic spot on Folders Lane, close to the Town Centre & Mainline Train Stations, Hunters are pleased to be exclusively marketing this substantial detached home with 3-4 Reception Rooms, Detached Double Garage and Outbuilding with Power & Electrics.
Winterfold Cottage enjoys a prime position on Folders Lane, just moments from Burgess Hill School for Girls, a mainline train station, and the bustling Town Centre. Nestled southeast of Burgess Hill, this charming property offers easy access to rural footpaths, including Ditchling Common and Ditchling Village, which boasts inviting pubs and independent shops. With swift access to the A/M23, Brighton, Gatwick, and London are within easy reach, making it ideal for families. Burgess Hill features the Martlets Shopping Centre, numerous schools like Burgess Hill Girls School, and convenient train stations for commuters heading to London, Gatwick, and the South Coast.
Offering oodles of character throughout, and a sweeping shingled driveway with detached double garage, homes like this are often sought-after and remain in the family for decades to come. Stepping through the main front door, you're greeted by a spacious entrance hall, where a staircase ascends to the first floor. On the ground floor, you'll find a convenient downstairs shower room, 3 reception rooms, a versatile study/5th bedroom, and the impressive family living room. Adorned with oak wood flooring, the living room exudes warmth and charm, enhanced by an original 1920s open fireplace and a sunny bay window that offers south-facing garden views. Adjacent, the study features its own fireplace and bay window, providing a cozy retreat, whilst a doorway leads to the west-side of the house, where you'll find an additional seating and dining area, accentuated by a feature beamed opening and stained-glass window. The most recently updated room of the house is the Kitchen & Breakfast room, which is fitted with top of the range Hamilton Stone Design Kitchen with integrated appliances (dishwasher, undermount sink and drainer, 5-ring induction hob, larder cupboard and wine cooler), Kitchen Island with Quartz Worktops, French Doors to the rear patio area, bay window to the front for seating, and a separate utility space with matching units.
A utility room, with plumbing for a dishwasher and washing machine, completes the practical amenities.
Ascending the split-level landing upstairs, you'll discover three convenient built-in cupboards, along with the family bathroom and four bedrooms. Positioned on the west side of the house, the Master Bedroom boasts a built-in wardrobe with mirrored doors and an ensuite shower room for added convenience. Bedroom Two stands out with its spacious walk-in wardrobe and captivating feature fireplace, while Bedroom Three offers ample space as another double bedroom. Bedroom Four, versatile as a single room or office, completes the sleeping quarters. The family bathroom presents a haven of luxury, featuring a white roll-top bath, toilet, and washbasin, all framed by an inviting open fireplace, adding to the ambiance.
Outside, the property continues to captivate, showcasing a substantial private driveway, detached double garage, and a charming south-facing walled garden. The well-maintained lawn is bordered by mature trees and shrubs, while a brick-paved patio, pergola, and decked area provide picturesque settings for outdoor relaxation. Additionally, a substantial outbuilding with power and lighting offers endless possibilities as a garden room, gym, annex, or workshop, further enhancing the property's appeal.<br /><br />
Property info
For more information about this property, please contact
Hunters Estate Agents & Lettings, RH15 on +44 1444 683774 * (local rate)
Disclaimer
Property descriptions and related information displayed on this page, with the exclusion of Running Costs data, are marketing materials provided by Hunters Estate Agents & Lettings, and do not constitute property particulars. Please contact Hunters Estate Agents & Lettings for full details and further information. The Running Costs data displayed on this page are provided by PrimeLocation to give an indication of potential running costs based on various data sources. PrimeLocation does not warrant or accept any responsibility for the accuracy or completeness of the property descriptions, related information or Running Costs data provided here.














































.png)
