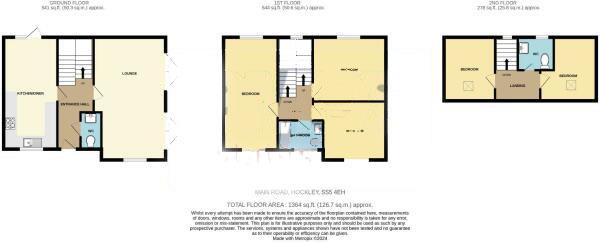Detached house for sale in Main Road, Hawkwell, Hockley SS5
* Calls to this number will be recorded for quality, compliance and training purposes.
Property description
This five-bedroom detached family house offers exceptional value, featuring a stylish kitchen with granite work surfaces, a spacious lounge with doors opening onto a sun patio, and a convenient ground floor cloakroom. With bedrooms set over two floors, including a bathroom and additional cloakroom on the second floor, this property provides versatile living space. The rear garden, complete with a decked area, is ideal for summer entertaining, while the long driveway at the rear offers ample parking space. Conveniently located near Hawkwell's shopping parade, Clements Hall Sport Centre, and green spaces, as well as the train station and good local schools, this house presents a desirable opportunity for family living. Offered for sale with no onward chain, immediate viewing appointments are available upon request.
Frontage
Brick boundary wall with wrought iron gate, canopied storm porch, outside light
Entrance Hall
Wood style tiled floor, plastered ceiling, understairs storage cupboard, power points, wood doors leading off
Ground Floor Cloakroom
White suite comprising of toilet and wall mounted 'floating' vanity unit with sink top and mixer tap, tiled walls and floor, double glazed window, plastered ceiling
Lounge (6.83m x 3.12m (22'5 x 10'3 ))
Two sets of double glazed doors leading onto and overlooking the rear garden plus double glazed window to front aspect, wood style floor covering, power points, plastered ceiling spotlights.
Kitchen/Diner (5.82m x 2.84m (19'1 x 9'4 ))
Stylishly fitted at both eye and base level in modern grey coloured units with granite work surfaces over, integrated oven and microwave, inset gas hob with extractor fan over, inset sink unit, dishwasher and washing machine, plastered ceiling with spotlights, wood style tiled floor, power points, double glazed window to front aspect, space for dining table, double glazed door.
First Floor Landing
Fitted carpet, plastered ceiling, power points, white wood doors leading off:
Bathroom
White and Grey high gloss suite comprising of 'floating' vanity unit with sink top and mixer tap, toilet and bath, tiled walls and floor, double glazed window, extractor fan, radiator, plastered ceiling.
Bedroom One (5.84m x 2.90m (19'2 x 9'6 ))
Double glazed window, fitted carpet, radiator, plastered ceiling, power points.
Bedroom Two (4.04m x 3.15m (13'3 x 10'4 ))
Double glazed window, radiator, fitted carpet, power points, plastered ceiling.
Bedroom Three (3.71m x 2.67m (12'2 x 8'9 ))
Double glazed window, fitted carpet, power point, plastered ceiling, radiator.
Second Floor Landing
Fitted carpet, plastered ceiling, white wood doors leading off:
Bedroom Four (3.71m x 3.30m (12'2 x 10'10 ))
Double glazed roof window, fitted carpet, power points, radiator, eaves storage cupboards, plastered ceiling.
Bedroom Five (3.30m x 2.90m (10'10 x 9'6 ))
Double glazed window, fitted carpet, power points, eaves storage cupboards, radiator, plastered ceiling.
Cloakroom
White suite comprising of toilet and vanity unit with sink top and mixer tap, chrome towel radiator, tiled walls and floor, plastered ceiling.
Rear Garden
Patio area to the immediate rear with access onto sun deck, wooden gate providing access to the front, lawn area, range of shrub planting, access gate leading to driveway with parking for vehicles and accessed via Hawkwell Park Drive.
Property info
152048_Mss_Mss_Lfsycl_539_708314340_Flp_00_0000_Ma View original

For more information about this property, please contact
Bear Estate Agents, SS1 on +44 1702 787665 * (local rate)
Disclaimer
Property descriptions and related information displayed on this page, with the exclusion of Running Costs data, are marketing materials provided by Bear Estate Agents, and do not constitute property particulars. Please contact Bear Estate Agents for full details and further information. The Running Costs data displayed on this page are provided by PrimeLocation to give an indication of potential running costs based on various data sources. PrimeLocation does not warrant or accept any responsibility for the accuracy or completeness of the property descriptions, related information or Running Costs data provided here.



























.png)
