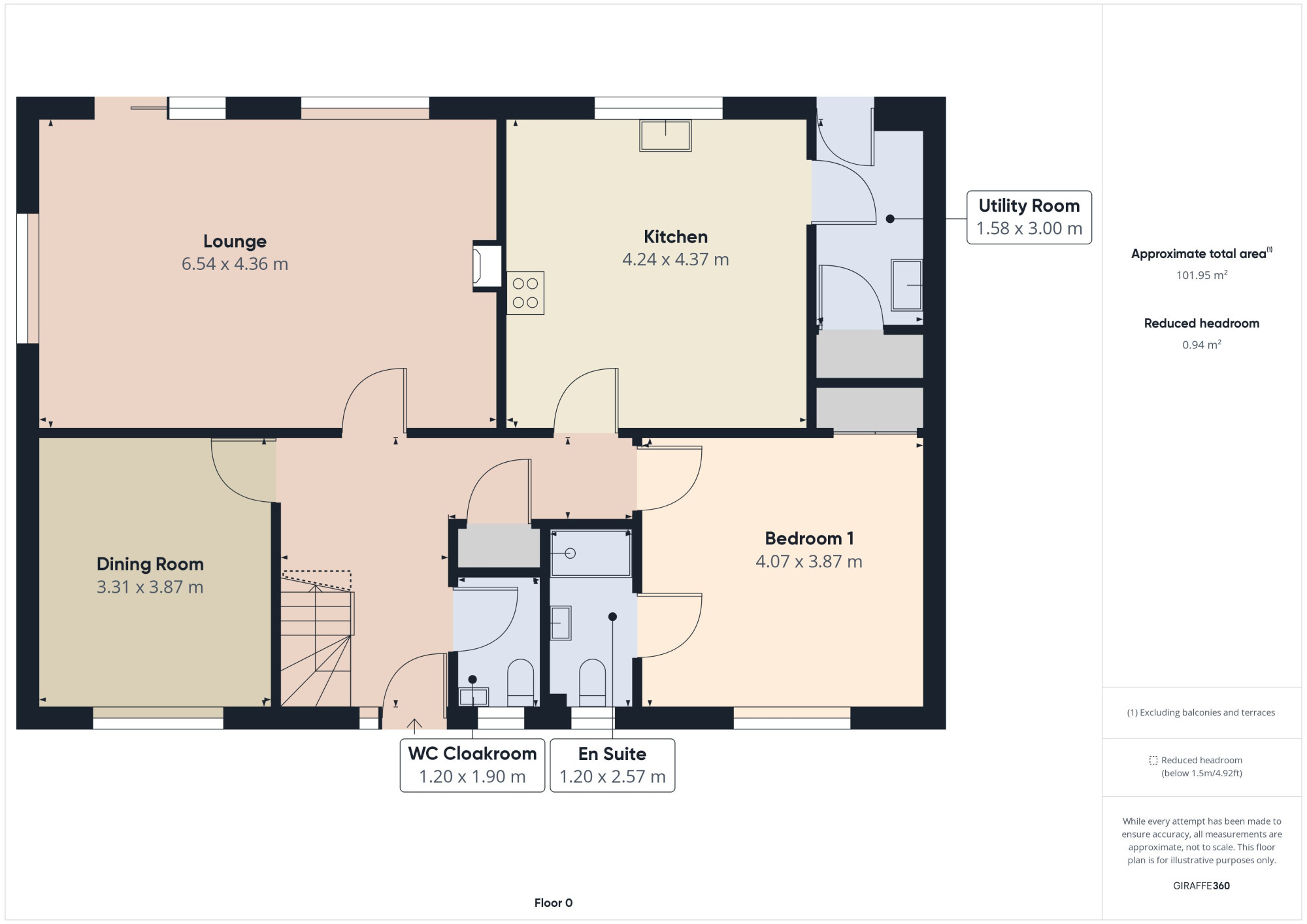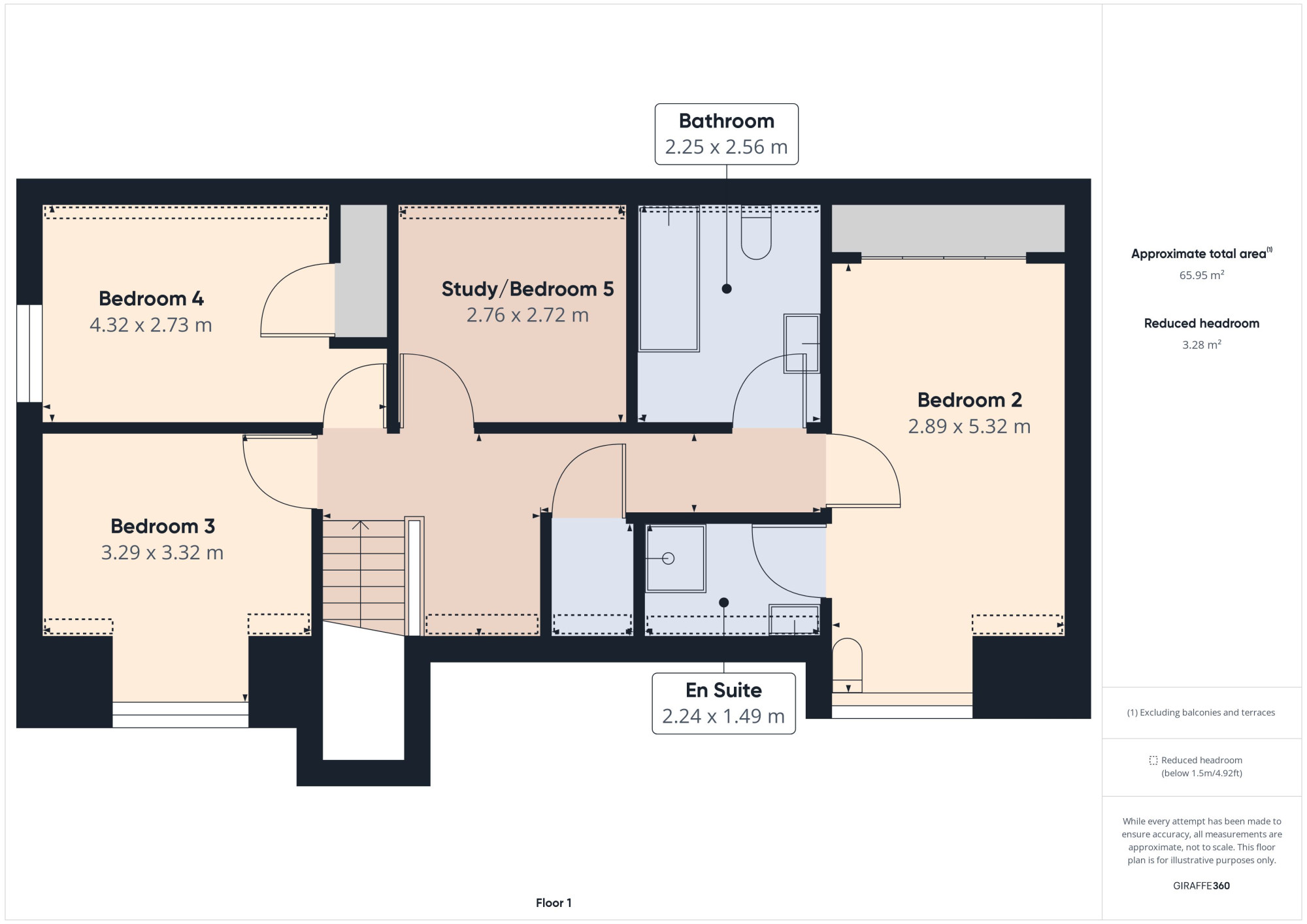Detached house for sale in New House North Corston, By Coupar Angus PH13
* Calls to this number will be recorded for quality, compliance and training purposes.
Property features
- Utility Room
- Peaceful residential area
- Beautiful Open Views
- Driveway for several cars
- Short distance from town
- Garden Shed
- W.C Cloakroom
- 4/5 Bedrooms
- Family Bathroom
- Two en suites
- Study
- Dining Kitchen
- Dining Room
- Lounge
- Oil Central Heating
- Double Glazing
- Semi Rural
- Close to public transport
- Large Garden
- Move in Condition
- EPC Rating - C
- Council Tax Band F
Property description
This immaculately presented family home was built by the current owners in 2000. The property offers spacious well proportioned rooms throughout. The property is bright, with four/five bedrooms (2 En Suite), good size lounge, dining kitchen, dining room, utility room, W.C cloakroom, family bathroom and good size garden.
The front garden is mainly laid to lawn with a gravel driveway offering off street parking for several vehicles and to the other side is an additional area which is ideal storage for a caravan or motor home. The rear garden is a large area of lawn with lovely views of the fields and hills beyond.
The property benefits from oil central heating and double glazing throughout. Early viewing is recommended as the versatility of this property will appeal to a variety of buyers.
The property is located just a short drive from Kettins Primary School. Secondary education is provided at Blairgowrie High school which is a short 5-mile bus trip away. Public transport easily accessible at the end of the road and ideal for commuting to Perth/Dundee and Forfar by car.
Lounge (6.54m x 4.36m)
A good size room with dual aspect windows to the side and rear allowing for lots of natural light. There are also patio doors to the rear garden. The lounge is complemented by a modern laminate flooring and electric fire.
Dining Kitchen (4.37m x 4.24m)
Looking towards the rear garden, this dining kitchen offers generous storage in both base and wall units. The kitchen is further enhanced by a filter water tap, integrated fridge, freezer and dishwasher, induction hob, double oven. Ample space for a table. Door to utility room.
Dining Room (3.87m x 3.31m)
Accessed from the hall. Another good sized room with window overlooking the front garden.
Utility Room (3.00m x 1.58m)
Accessed from the kitchen. Fitted with base, wall units and a sink. Electrics and plumbing for washing machine and tumble dryer. Space for an additional under counter fridge or freezer. Extractor fan. Door to rear garden.
W.C Cloakroom (1.90m x 1.20m)
Fitted with a white w.c. And wash-hand basin. Front facing opaque window.
Bedroom One (4.07m x 3.87m)
Located on the ground floor with an en suite shower room, front facing window and fitted mirror fronted wardrobes offering hanging and shelving space. Door to ensuite.
En Suite (2.57m x 1.20m)
Fitted with a white suite comprising shower cubicle with mains operated shower, W.C, wash-hand basin with built in storage. Front facing opaque window. Heated towel rail. Extractor fan.
Bedroom Two (5.32m x 2.89m)
Located on the upper level to the front of the property with large mirror fronted wardrobes offering hanging and shelving space. Door to en suite.
En Suite (2.24m x 1.49m)
Fitted with a white suite comprising shower cubicle with electric shower, W.C, wash-hand basin. Extractor Fan. Front facing Velux window.
Bedroom Three (3.32m x 3.29m)
With views to the front of the property and ample space for freestanding furniture.
Bedroom Four (4.32m x 2.73m)
With a side facing window and built in cupboard.
Study/Bedroom Five (2.72m x 2.76m)
Rear facing Velux window, currently used as a study with a built in desk top but this could be removed to make an additional bedroom.
Bathroom (2.56m x 2.25m)
White suite comprising W.C, wash-hand basin and bath. Heated towel rail. Extractor fan. Rear facing Velux window.
Property info
For more information about this property, please contact
Hodge Solicitors LLP, PH10 on +44 1250 394971 * (local rate)
Disclaimer
Property descriptions and related information displayed on this page, with the exclusion of Running Costs data, are marketing materials provided by Hodge Solicitors LLP, and do not constitute property particulars. Please contact Hodge Solicitors LLP for full details and further information. The Running Costs data displayed on this page are provided by PrimeLocation to give an indication of potential running costs based on various data sources. PrimeLocation does not warrant or accept any responsibility for the accuracy or completeness of the property descriptions, related information or Running Costs data provided here.



































.png)