Semi-detached house for sale in Clinton Road, Redruth TR15
* Calls to this number will be recorded for quality, compliance and training purposes.
Property features
- Highly regarded location
- Superb period property
- Boasting 5 bedrooms
- Spacious reception rooms
- Feature fire places
- Beauitiful ceiling roses
- Sash windows
- Cellar / basement
- Enclosed rear garden
- Gas central heating
Property description
Found within one of the most highly regarded and sought after locations in Redruth is this substantial 5 bedroom period property. This superb family home boasts high ceilings, character features and spacious accommodation throughout as one would expect from a period property. The accommodation on offer is as follows: The entrance door opens into the welcoming hallway having beautiful tessellated tiled flooring with doors leading to the generous size living room having a bay window to the front elevation plus a feature fire place and beautiful ceiling rose. The dining room again being a good size with a sash window to the rear and another feature fire place. The kitchen can be found towards the rear of the property
having a Rayburn plus a separate oven with a 5 ring gas hob and an Island, from the kitchen a door opens into the pantry which leads into the garden via a flight of steps.
On the First floor there are 4 of the bedrooms with the master bedroom having a bay window. Also on the first floor you will find the family bathroom plus separate W.C. Stairs rise to the Second floor where you will find Bedroom 5 being a large room with potential. From the ground floor there is a door which opens to a staircase leading you down into the cellar and basement storage area, from here a door opens into the garden. The attractive rear garden is laid to lawn with a terraced area ideal for alfresco dining and enjoying the sunshine. The garage can be found towards the end of the garden having a side entrance door. The property is warmed by gas central heating. Offered to the market with no onward chain.
Description
Found within one of the most highly regarded and sought after locations in Redruth is this substantial 5 bedroom period property. This superb family home boasts high ceilings, character features and spacious accommodation throughout as one would expect from a period property. The accommodation on offer is as follows: The entrance door opens into the welcoming hallway having beautiful tessellated tiled flooring with doors leading to the generous size living room having a bay window to the front elevation plus a feature fire place and beautiful ceiling rose. The dining room again being a good size with a sash window to the rear and another feature fire place. The kitchen can be found towards the rear of the property
having a Rayburn plus a separate oven with a 5 ring gas hob and an Island, from the kitchen a door opens into the pantry which leads into the garden via a flight of steps.
On the first floor there are 4 of the bedrooms with the master bedroom having a bay window. Also on the first floor you will find the family bathroom plus separate W.C. Stairs rise to the 2nd floor where you will find Bedroom 5 being a large room with potential. From the ground floor there is a door which opens to a staircase leading you down into the cellar and basement storage area, from here a door opens into the garden. The attractive rear garden is laid to lawn with a terraced area ideal for alfresco dining and enjoying the sunshine. The garage can be found towards the end of the garden having a side entrance door. The property is warmed by gas central heating. Offered to the market with no onward chain.
Location
Positioned within one of Redruth’s most highly regarded tree-lined roads just a short walk to Redruth's Town Centre, with local schooling nearby along with the mainline railway station which takes you from Penzance to London Paddington.
Entrance Hallway
Living Room
4.55m x 4.17m (14'11 x 13'8)
Dining Room
3.96m x 3.84m (13 x 12'7)
Kitchen
4.01m x 3.10m (13'2 x 10'2)
Pantry
2.34m x 1.32m (7'8 x 4'4)
Basement / Cellar
This area has lots of potential to convert into living accommodation (subject to the relevant planning permission). This area is also currently used as a wash room as there is plumbing for the washing machine & tumble dryer.
Landing
Bedroom
3.45m x 3.28m (11'4 x 10'9)
Bedroom
3.33m x 2.13m (10'11 x 7)
Bedroom
3.56m x 2.92m (11'8 x 9'7)
Bedroom
3.18m x 3.00m (10'5 x 9'10)
Bathroom
2.16m x 1.80m (7'1 x 5'11)
W.C.
Landing
Bedroom
5.69m x 3.86m (18'8 x 12'8 )
Outside
Garden
The rear garden is enclosed with an attractive terrace which leads to the lawn area. There is a further patio area leading to the garage. There is an outside W.C. Which is located near the terraced area.
Garage
5.31mx 2.74m (17'5x 9)
Agents Note
Tenure: Freehold
Council Tax: Band D
EPC: F
The seller has informed us that he is repairing/decorating the front bay window within the next few weeks, along with other decorating that will also be completed.
Consumer Protection from Unfair Trading Regulations 2008.
The Agent has not tested any apparatus, equipment, fixtures and fittings or services and so cannot verify that they are in working order or fit for the purpose. A Buyer is advised to obtain verification from their Solicitor or Surveyor. References to the Tenure of a Property are based on information supplied by the Seller. Measurements are a guide only. The Agent has not had sight of the title documents. A Buyer is advised to obtain verification from their Solicitor. Items shown in photographs are not included unless specifically mentioned within the sales particulars. They may however be available by separate negotiation. Buyers must check the availability of any property and make an appointment to view before embarking on any journey to see a property.
Anti-money laundering regulations - Purchasers
It is a legal requirement that we receive verified identification from all buyers before a sale can be instructed. We ask for your cooperation on this matter to ensure there is no unnecessary delay in agreeing a sale. We will inform you of the process once your offer has been accepted.
Proof of finance - Purchasers
Before agreeing a sale, we will require proof of your financial ability to purchase. Again, we ask for your cooperation on this matter to avoid any unnecessary delays in agreeing a sale and we will inform you of what we require prior to agreeing a sale.
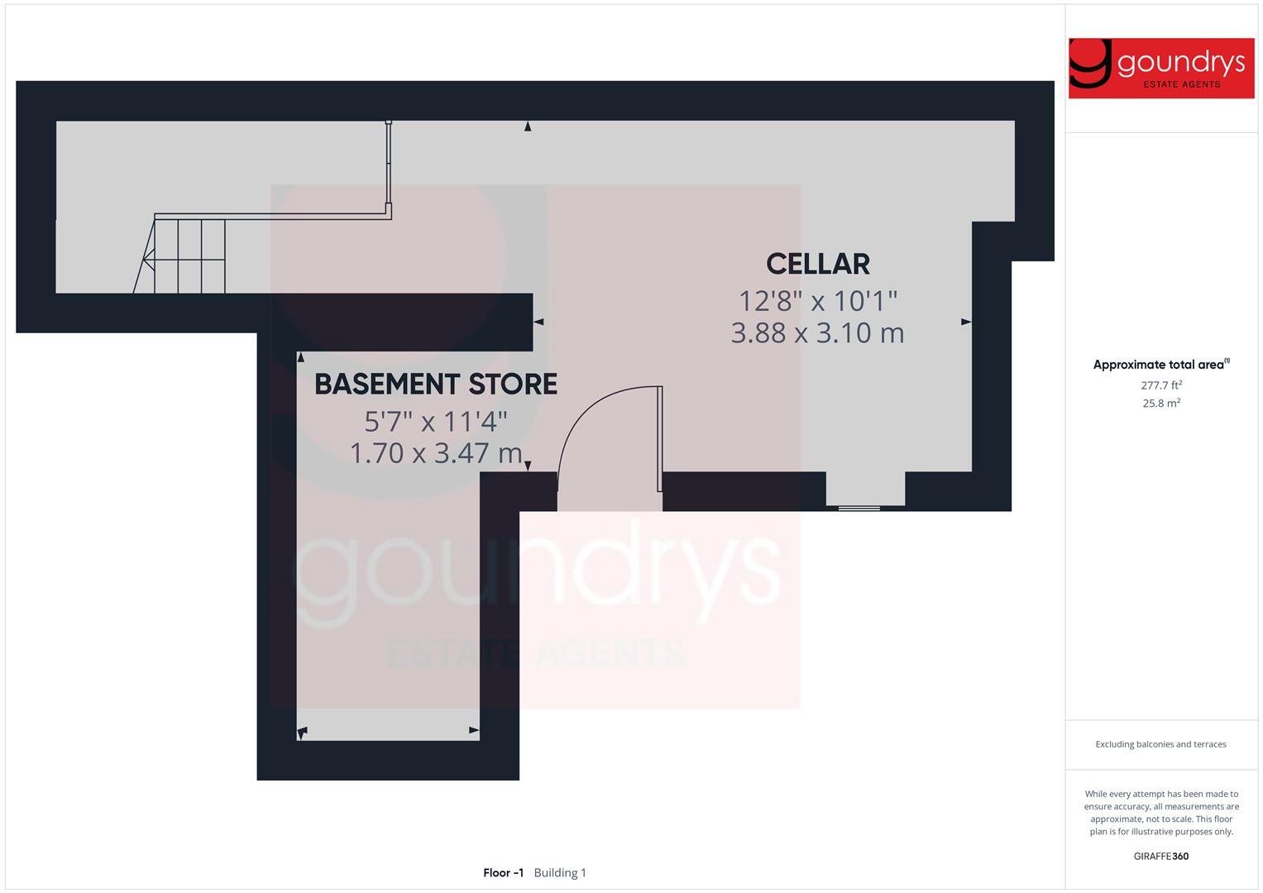
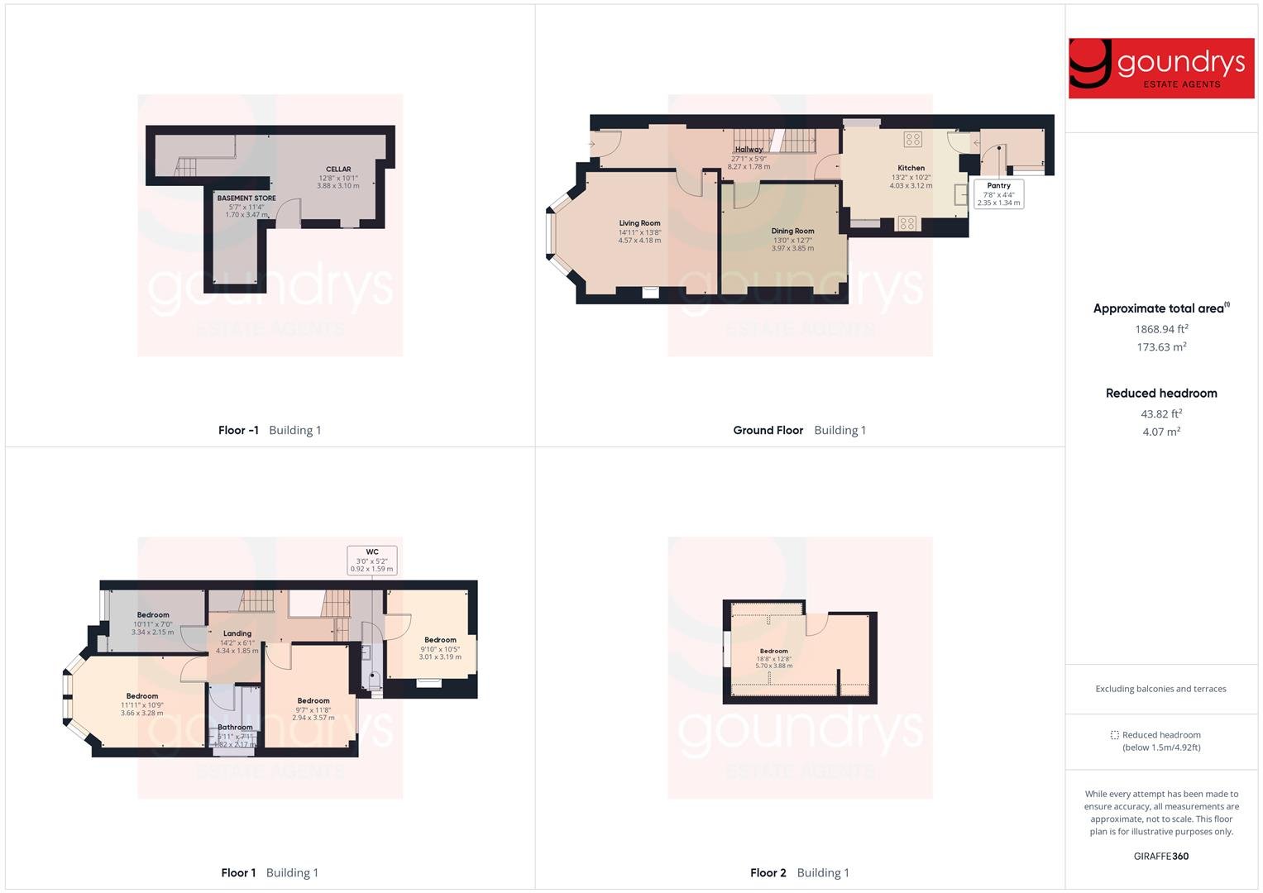
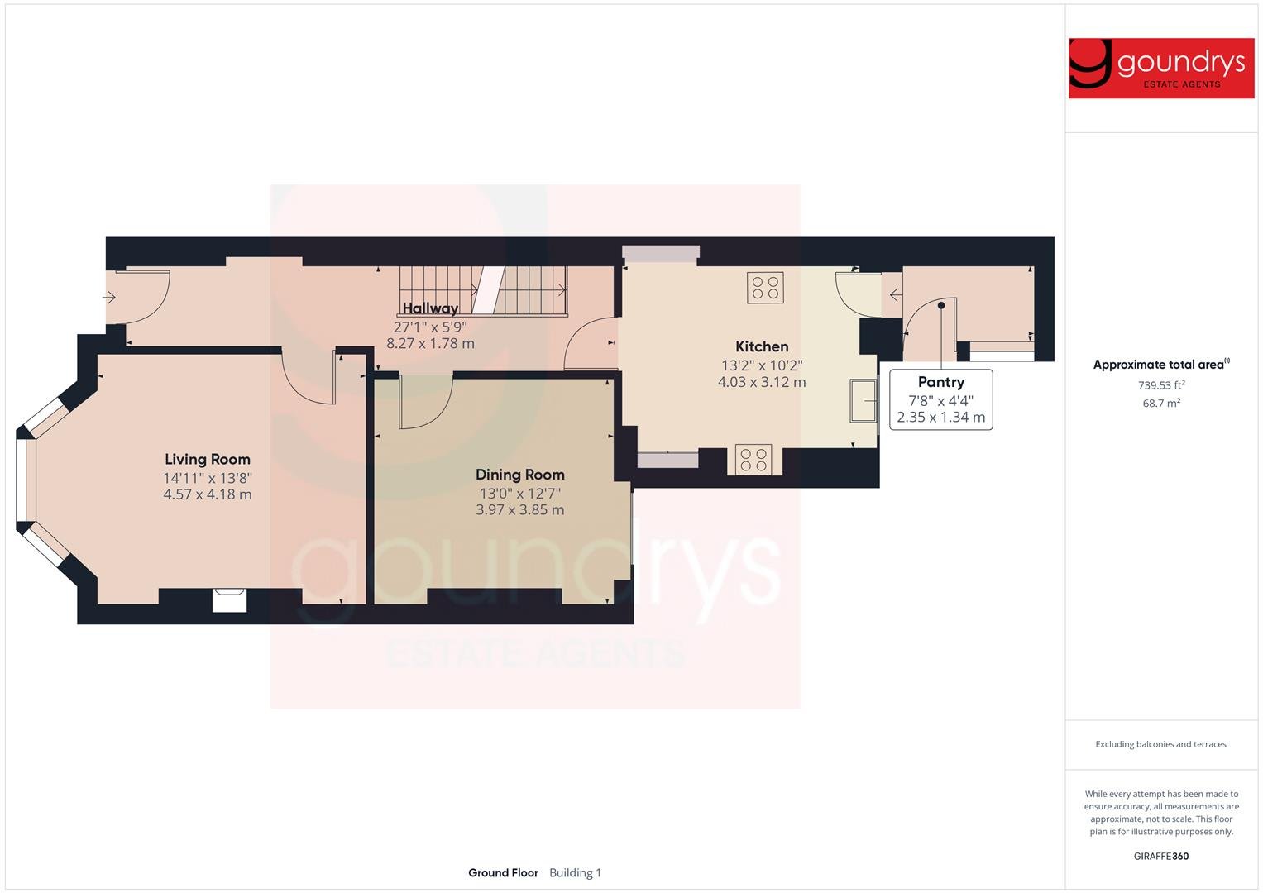
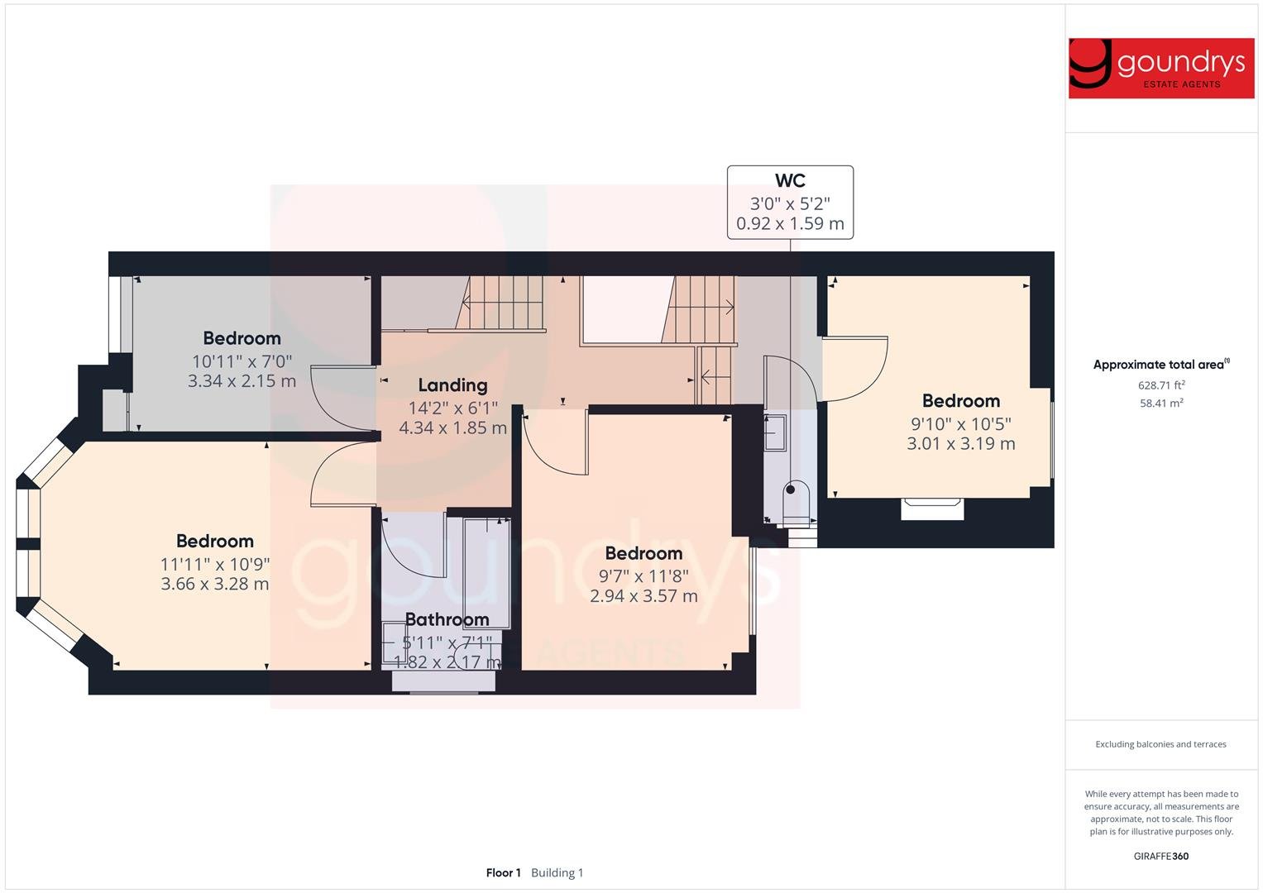
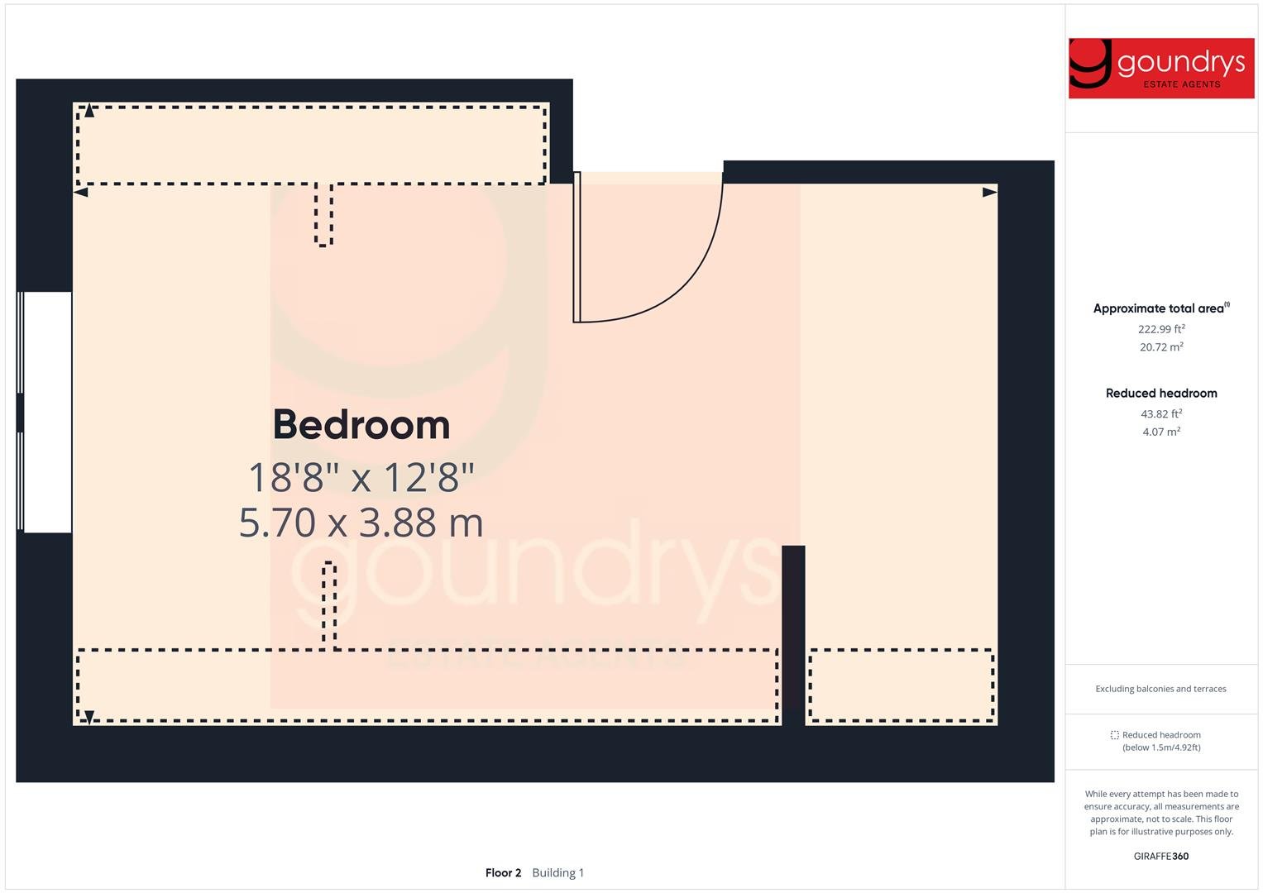
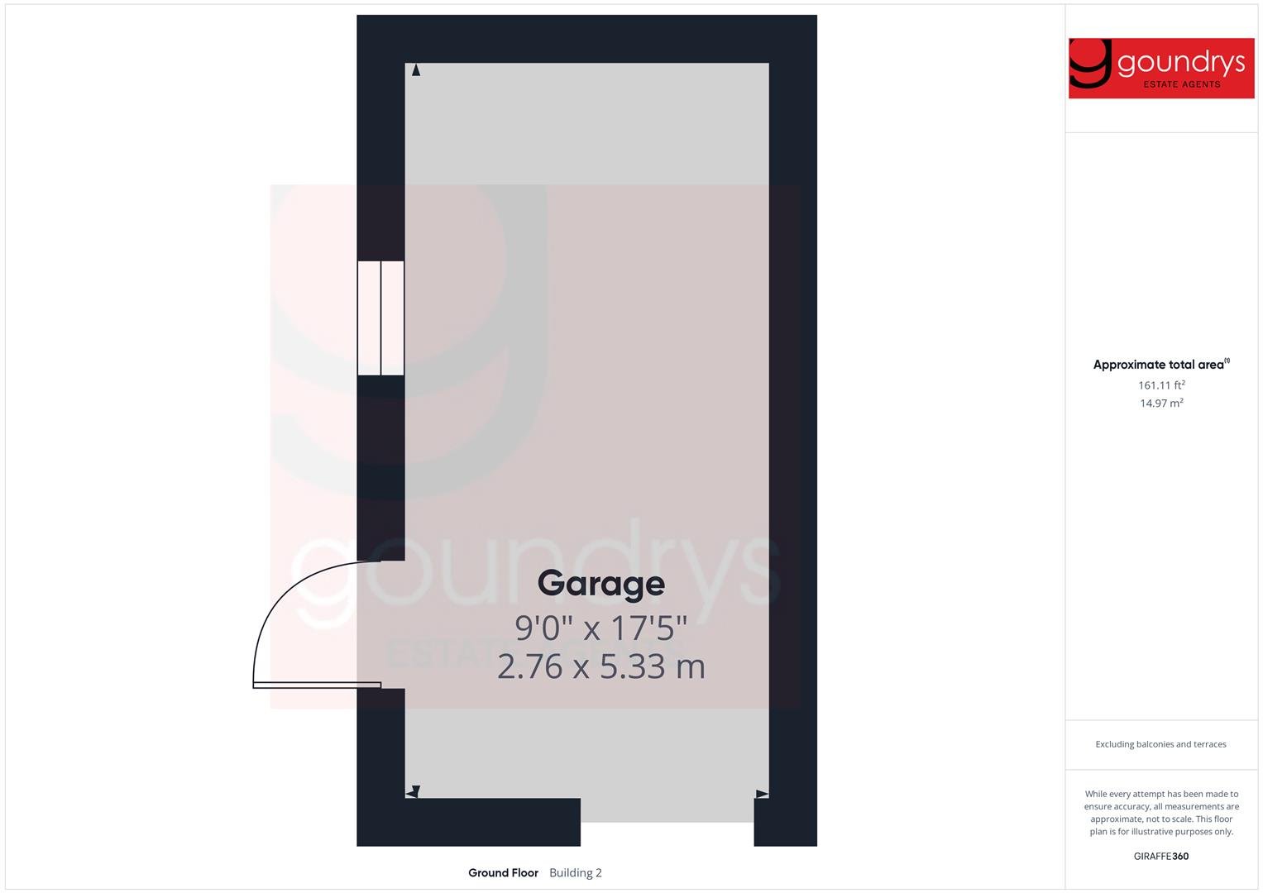
For more information about this property, please contact
Goundrys, TR1 on +44 1872 703065 * (local rate)
Disclaimer
Property descriptions and related information displayed on this page, with the exclusion of Running Costs data, are marketing materials provided by Goundrys, and do not constitute property particulars. Please contact Goundrys for full details and further information. The Running Costs data displayed on this page are provided by PrimeLocation to give an indication of potential running costs based on various data sources. PrimeLocation does not warrant or accept any responsibility for the accuracy or completeness of the property descriptions, related information or Running Costs data provided here.








































.png)
