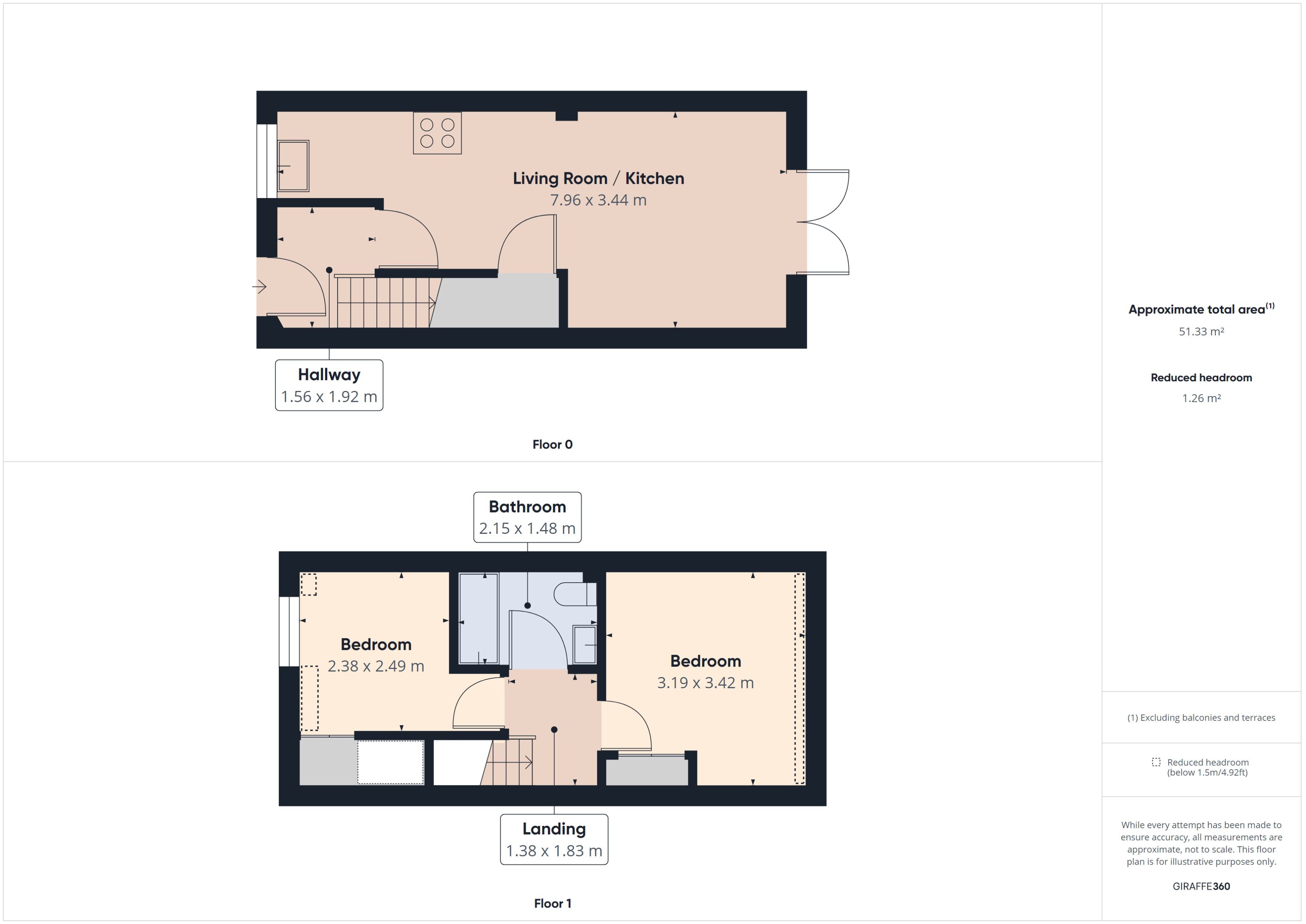Terraced house for sale in The Quadrangle, Hereford HR1
* Calls to this number will be recorded for quality, compliance and training purposes.
Property features
- Secure Gated Parking
- No Chain
- End Terrace
- City Centre
- Freehold
- Double Glazing
Property description
St Owen Street – City Centre
This immaculately presented stylish end of terrace two bedroom house is conveniently located in the heart of the City Centre in an exclusive and secure complex, set back from the main road and accessed via coded security gates. In brief, the property comprises of entrance hall, beautifully equipped kitchen, living room, cloakroom, luxury bathroom, two double bedrooms with Velux windows and private courtyard garden. Additional benefits include a secure off-road parking space, double glazing and Quantum electric heating system.
- No Chain
- Council Tax Band : B
- Heating : High Heat Retention Storage Heaters
- Windows : UPVC dg
- Broadband : Ultrafast available
- Mobile reception : All providers available
- TV / Sky : Available
- EPC : C
- Tenure : Freehold but £35.00pcm Maintenance Charge Applies
Ground floor
Entrance Hall With wood-effect laminate flooring, stairs to first floor and access on through to living room
Living Room 7.97m x 3.48m (26' 2" x 11' 5") A very light room with wood-effect laminate flooring, Quantum Creda electric heater, double glazed double doors to courtyard.
Kitchen 3.80m x 1.43m (12' 6" x 4' 8") Beautifully equipped with a range of matching wall & base units, four ring induction hob, electric oven with extractor hood over, tiled splashbacks, built in fridge and freezer, understairs utility cupboard with washer/dryer. Cloakroom With modern suite to include built in vanity unit with tiled splash back, enclosed low flush W.C., ladder style radiator/towel rail, part tiled walls.
Stairs from Reception hall lead to:
First floor Landing
Bedroom 1 3.24m x 3.48m (10' 8" x 11' 5") Sky Light, carpet flooring and built-in wardrobe.
Bedroom 2 2.42m x 2.55m (7' 11" x 8' 4") With dormer widow to front, built in cupboard and further built in cupboard with quantum highly insulated water heater and carpet flooring.
Bathroom With luxurious modern suite comprising, panelled bath with shower over, vanity style wash hand basin and enclosed low flush wc. Tiled walls and electric heated ladder style radiator/towel rail.
Exterior
Enclosed rear courtyard garden laid to patio with gravelled area, storage shed, and access round the side.
We endeavour to make our sales particulars accurate and reliable, however, they do not constitute or form part of an offer or any contract and none is to be relied upon as statements of representation or fact. Any services, systems and appliances listed in this specification have not been tested by us and no guarantee as to their operating ability or efficiency is given.
All measurements have been taken as a guide to prospective buyers only, and are not precise. If you require clarification or further information on any points, please contact us, especially if you are travelling some distance to view. Fixtures and fittings other than those mentioned are to be agreed with the seller by separate negotiation.
EPC rating: C Council tax band: B Tenure: Freehold Service Charge: £35.00pcm
Please note our mobile reception & broadband availability information is taken direct from Ofcom, who state all information is given as a prediction and not a guarantee of coverage.
EPC rating: C.
Property info
For more information about this property, please contact
Belvoir, HR4 on +44 1432 367062 * (local rate)
Disclaimer
Property descriptions and related information displayed on this page, with the exclusion of Running Costs data, are marketing materials provided by Belvoir, and do not constitute property particulars. Please contact Belvoir for full details and further information. The Running Costs data displayed on this page are provided by PrimeLocation to give an indication of potential running costs based on various data sources. PrimeLocation does not warrant or accept any responsibility for the accuracy or completeness of the property descriptions, related information or Running Costs data provided here.
























.png)