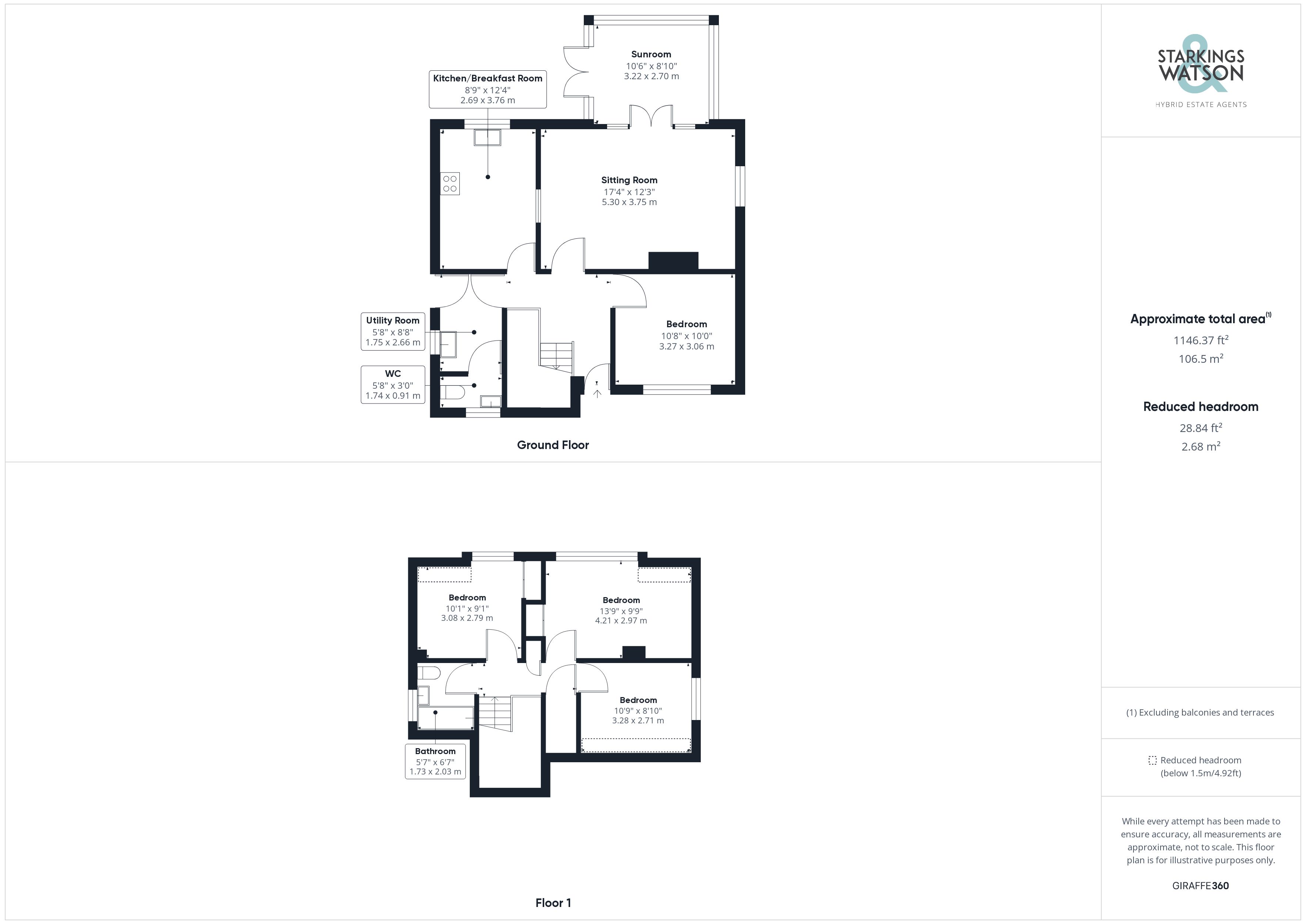Property for sale in Valley View Crescent, Costessey, Norwich NR5
* Calls to this number will be recorded for quality, compliance and training purposes.
Property features
- Detached Chalet Style Home
- Separate Sitting & Potential Room
- Kitchen/Breakfast Room
- Utility Room & Cloakroom
- Four Bedroom
- Substantial Rear Garden
- Off Road Parking & Garage
- In Need Of Some Modernisation
Property description
Requiring some updating, this inviting detached chalet style home is pleasantly situated on this quiet cul-de-sac, with ample off road parking to the front, with access to the brick built garage. Internally, the property offers a versatile living accommodation with the large sitting room backing onto a conservatory, kitchen/breakfast room, utility room and cloakroom plus a handy fourth bedroom which also doubles as a study. The first floor gives access to three double bedrooms and the family bathroom. Outside, a substantial rear garden can be found, with an abundance of planting, ready for a new owner to take control.
In summary requiring some updating, this inviting detached chalet style home is pleasantly situated on this quiet cul-de-sac, with ample off road parking to the front, with access to the brick built garage. Internally, the property offers a versatile living accommodation with the large sitting room backing onto a conservatory, kitchen/breakfast room, utility room and cloakroom plus a handy fourth bedroom which also doubles as a study. The first floor gives access to three double bedrooms and the family bathroom. Outside, a substantial rear garden can be found, with an abundance of planting, ready for a new owner to take control.
Setting the scene The property is found on a sloped road with privacy brick wall and hedges to the front and side which lead you down onto the shingle driveway. The main door for the property can be found here as well as the entrance into the garage.
The grand tour Stepping inside you will find yourself in the spacious entrance hall which gives access to all living spaces on the ground floor, additional storage and the stairs. To your immediate right is the current study and potential fourth bedroom with a large uPVC double glazed window to the front allowing natural light to flood into this space. Just beyond this is the sitting room, with a dual-aspect setting and ample floor space for your choice of soft furnishings you can take a short few steps to the back of the property and find yourself in the uPVC double glazed conservatory with gas radiator and French doors onto the rear garden. The kitchen is found on the left of the property with a rear facing aspect over the rear garden with a range of wall and base mounted storage, inlet for electric oven and hob with extraction above, inset sink and space for a breakfast/dining table too. Finally the ground floor finishes with a more than handy utility room, complete with chrome sink and draining board, more storage and plumbing for a washing machine leading on to a two piece cloakroom. The first floor gives access to the family bathroom, a three piece suite featuring a bathtub and wall mounted shower as well as all three double bedrooms. The first can be found to the end of the hallway, with vaulted ceilings, large floor space and rear facing aspect whilst the second bedroom sits with a dual-aspect setting featuring a Velux window to the front and eaves storage. The final bedroom also sits at the rear of the property, a double bedroom with carpeted flooring and rear facing window.
The great outdoors Externally the gardens reach backwards being predominantly laid to lawn with fruit bearing trees, mature shrub borders, colourful planted beds and timber shed. Due to the elevation of the surrounding area the rear garden is wonderfully private and has uninterrupted blue skies above.
Out and about Nearby you will find a variety of local amenities including shops, hardware store, post office etc. Local schooling is located close by up to Secondary level, whilst a wealth of public transport leads to Norwich and the nearby Retail Parks. To the rear of the property, access leads to the local play area and Marriott Way for walks and cycling. A variety of bus routes lead to Norwich City Centre, with Longwater Retail Park located only a short drive with a park and ride bus service into Norwich.
Find us Postcode : NR5 0HU
What3Words : //
erve.flips.grow
virtual tour View our virtual tour for a full 360 degree of the interior of the property.
Property info
For more information about this property, please contact
Starkings & Watson, NR5 on +44 1603 398262 * (local rate)
Disclaimer
Property descriptions and related information displayed on this page, with the exclusion of Running Costs data, are marketing materials provided by Starkings & Watson, and do not constitute property particulars. Please contact Starkings & Watson for full details and further information. The Running Costs data displayed on this page are provided by PrimeLocation to give an indication of potential running costs based on various data sources. PrimeLocation does not warrant or accept any responsibility for the accuracy or completeness of the property descriptions, related information or Running Costs data provided here.




























.png)
