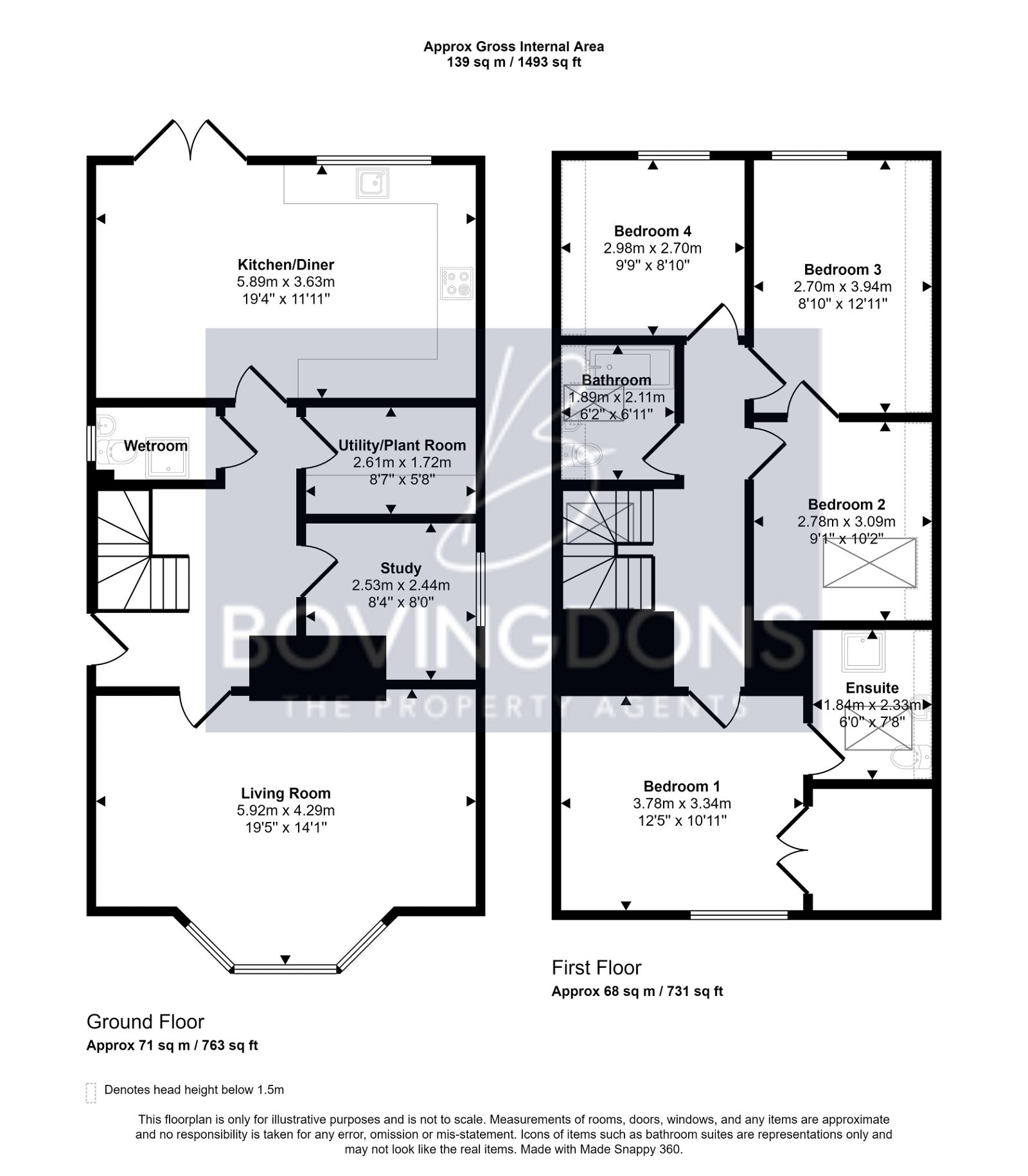Detached house for sale in High Street, Wicken, Ely CB7
* Calls to this number will be recorded for quality, compliance and training purposes.
Property features
- Well presented 4 bed detached house
- Non Estate location in this popular Village.
- Air source underfloor heating throughout.
- Off road parking for 3-4 vehicles
- Utility/Plantroom. Wetroom/WC, Ensuite and full height hallway.
- Study, Spacious Living Room and Kitchen/Diner with appliances
- Open views to the rear.
- CCTV system included.
Property description
Description
Located in this popular village, close to National Trust Wicken Fen and the Popular Maids Head Pub/Restaurant, this well presented non-estate detached home benefits from Air Sourced underfloor heating, double glazing, solar panels, rainwater harvesting, two parking spaces, kitchen with appliances, wc/wetroom, ensuite, utility, 4 bedrooms, a spacious lounge and open views to the rear.Viewing is recommended.
Hallway
Part double glazed hardwood entrance door. Full height feature hallway with dogleg staircase to the first floor. Understairs storage space. Tiled flooring with underfloor heating. Two ceiling light points. Two double glazed Velux windows which are electronically operated, to the side aspect.
Living Room - 5.92m x 4.29m (19'5" x 14'1" into bay.)
Spacious room with double glazed bay window to the front aspect. Feature full height brick Inglenook fireplace with solid fuel burner on raised hearth. Wood flooring. TV point. Two ceiling light points. Underfloor heating control.
Study - 2.54m x 2.44m (8'4" x 8'0" max)
Double glazed window to the side aspect. Fusebox. Ceiling light point. Wooden flooring. Underfloor heating control.
Kitchen/Diner - 5.89m x 3.63m (19'4" x 11'11")
Spacious room with part glazed door from hallway. Range of units at base and wall level with wooden work surfaces, including a butler sink with mixer tap. Double glazed window to the rear aspect. Double glazed patio doors to the rear garden. Integrated wine cooler, integrated dishwasher, fridge and freezer. Bosch single oven with a 4 ring electric hob over and stainless steel extractor canopy over. Spotlights to ceiling and two light points. Tiled flooring. TV point. Underfloor heating control.
Wetroom
Fully tiled and with Low Level WC, wash basin, shower screen with shower attachment to wall. Extractor fan. Double glazed window to the side aspect. Ceiling light.
Utility/Plant - 2.62m x 1.7m (8'7" x 5'7")
Large hot water cylinder. Underfloor heating control. Shelving. Work surface with space under and plumbing for washing machine and tumble dryer. Tiled floor. Ceiling light point.
Landing
Underfloor heating control. Spotlights to the ceiling.
Bedroom 1 - 3.78m x 3.33m (12'5" x 10'11")
Double glazed window to the front aspect. Ceiling light point. TV point. Underfloor heating control. Double doors to large walk-in wardrobe. Door to:
Ensuite - 2.34m x 1.83m (7'8" x 6'0")
Velux double glazed window to the side aspect. Low level WC. Wash basin. Tiled floor. Walk in double width shower . Extractor fan. Shaver socket. Spotlights.
Bedroom 2 - 3.1m x 2.77m (10'2" x 9'1")
Velux double glazed window to the side aspect. Ceiling light point. Small cupboard housing underfloor valves. Underfloor heating control. Access to part boarded and part shelved loft space. Adjoining door to:
Bedroom 3 - 3.94m x 2.72m (12'11" x 8'11")
Double glazed window to the rear aspect. Ceiling light point. Underfloor heating control.
Bedroom 4 - 2.97m x 2.69m (9'9" x 8'10")
Double glazed window to the rear aspect. Ceiling light point. Underfloor heating control.
Bathroom - 2.11m x 1.88m (6'11" x 6'2")
'P' Shaped panelled bath with shower screen and shower over. Low level WC. Wash basin. Extensive tiling to walls. Velux double glazed window to the side aspect. Tiled flooring. Shaver socket. Spotlights to ceiling.
Outside
The frontage has a shared access driveway and two block paved parking spaces. Area of lawn. Path to the front door. Electric meter cupboard. Small stone/shingle area to side and front door. Outside power point. Personal gate to the rear garden.
The rear garden is enclosed with timber fencing and is laid mainly to lawn. Paved patio which is covered with a glass roofed pergola. Outside power point and water tap.There are two Rainwater harvesters and a garden shed. The Air Source Heat Pump sits to the side adjacent the Plant room.
Notes
Local Council is East Cambridgeshire District Council
Council Tax Band is E
Air Source Underfloor Heating
EPC is 84 (B).
The CCTV system is included with the sale.
Only 2 minutes walk of National Trust Wicken Fen and the popular Maids Head Pub/Restaurant.
Property info
For more information about this property, please contact
Bovingdons, CB7 on +44 1353 488198 * (local rate)
Disclaimer
Property descriptions and related information displayed on this page, with the exclusion of Running Costs data, are marketing materials provided by Bovingdons, and do not constitute property particulars. Please contact Bovingdons for full details and further information. The Running Costs data displayed on this page are provided by PrimeLocation to give an indication of potential running costs based on various data sources. PrimeLocation does not warrant or accept any responsibility for the accuracy or completeness of the property descriptions, related information or Running Costs data provided here.







































.png)

