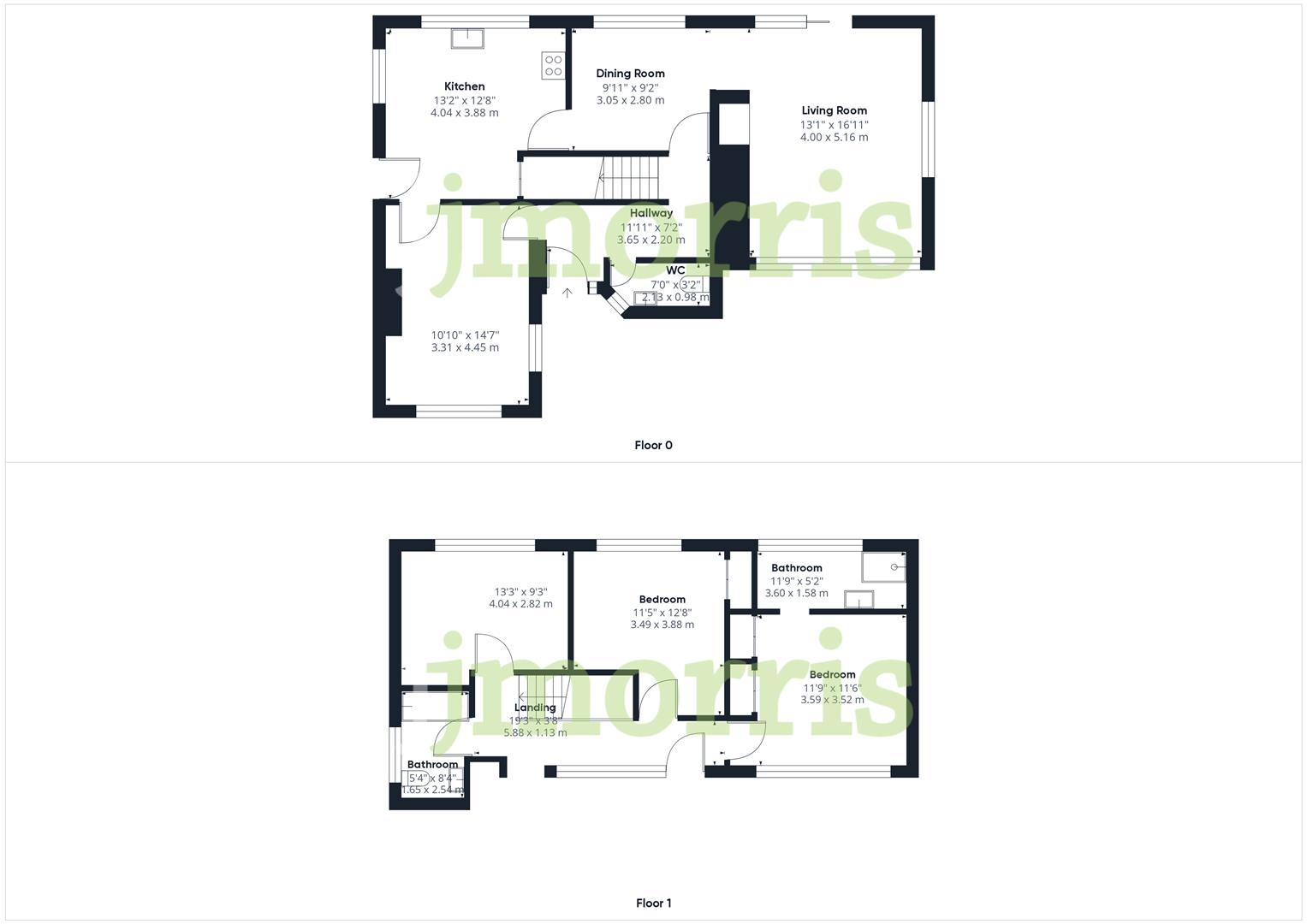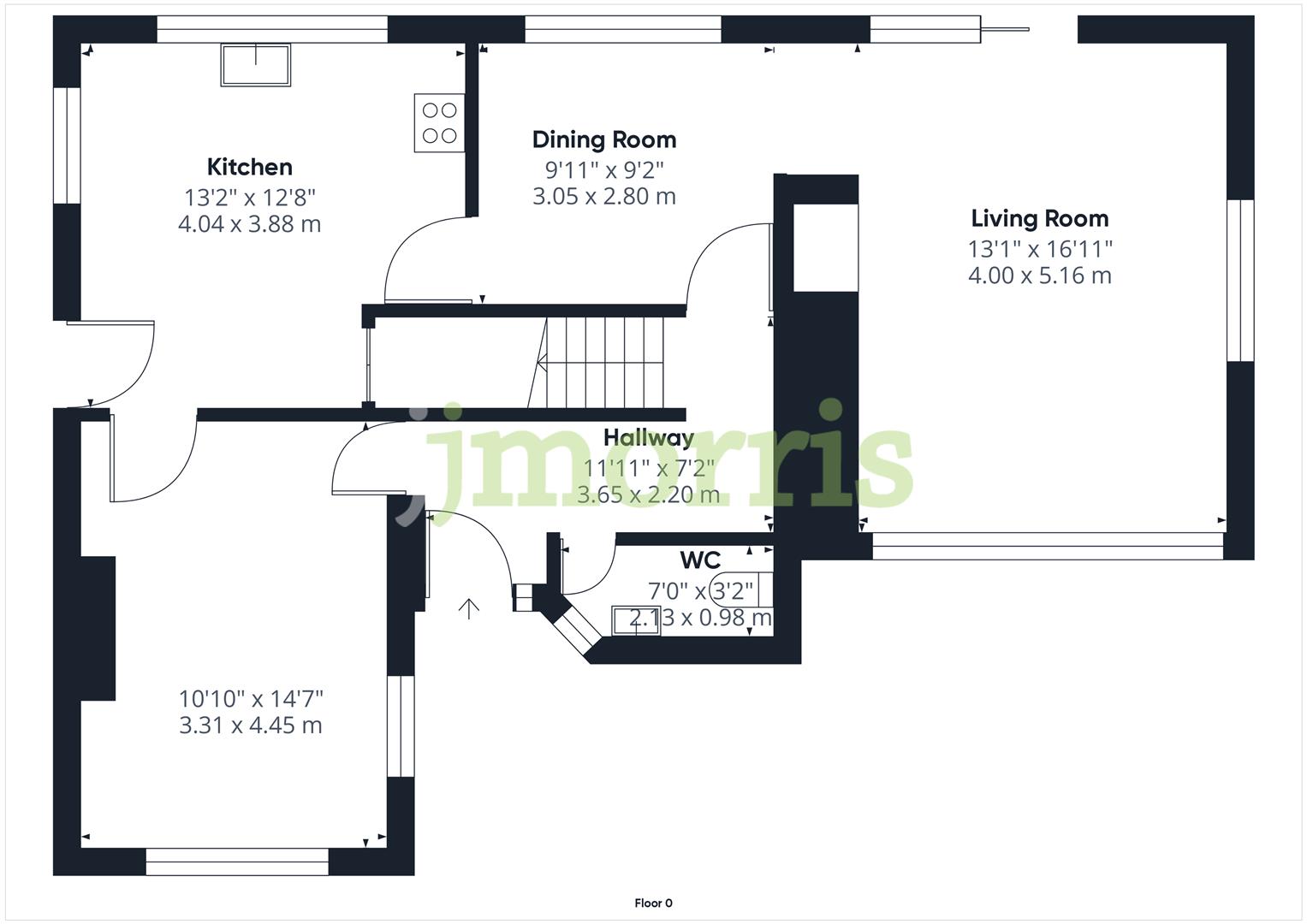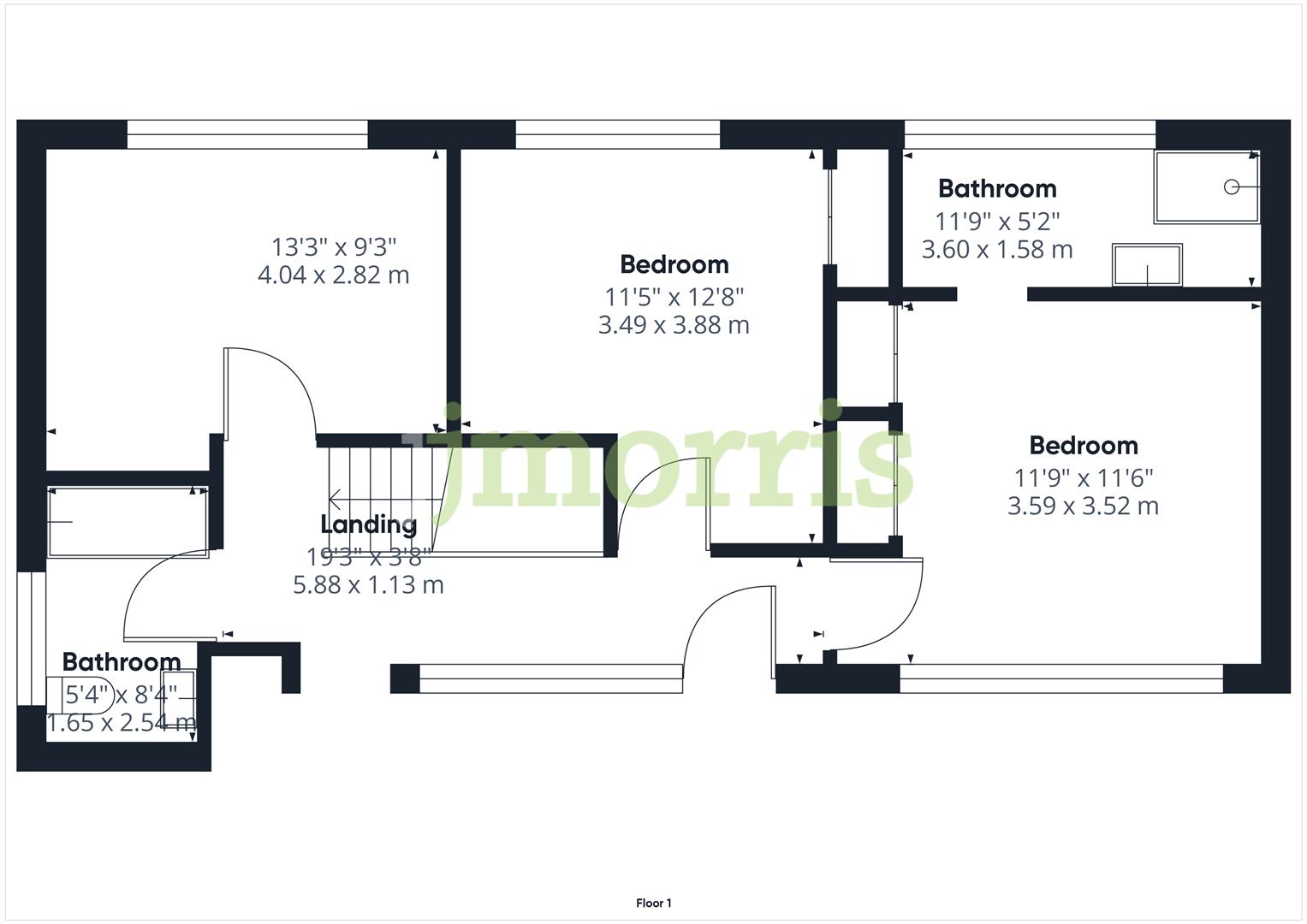Detached house for sale in Haven Road, Haverfordwest SA61
* Calls to this number will be recorded for quality, compliance and training purposes.
Property features
- Sat On A Large Plot
- Detached Property
- Sought After Location
- Expansive Rear Garden Space
- Off Road Parking For Multiple Vehicles
- Garage
Property description
* Sat On A Large Plot
*Detached Property
*Sought After Location
*Expansive Rear Garden Space
*Off Road Parking For Multiple Vehicles
*Garage
Entrance Hallway
Accessed via obscure glazed wooden door, radiator, stairs to first floor landing, doors leading off to:
Reception Room 1 (5.16m x 3.99m (16'11 x 13'1))
Large double glazed window to fore and window to side, double glazed sliding patio doors to rear, feature stone fireplace with slate hearth and electric fire insert, radiator.
Dining Area (3.02m x 2.79m (9'11 x 9'2))
Double glazed window to rear, radiator, leading through to lounge.
Kitchen/Breakfast Area (4.01m x 3.86m (13'2 x 12'8))
Double glazed window to rear, window to side, a range of wall and base units with work surface over, double sink and drainer with mixer tap over, tiled splash back, integral eye level double oven and 4 ring gas hob with extractor fan over, space for white goods and plumbing for washing machine, tiles to floor, radiator, large, fitted pantry space.
Reception Room 2 (4.45m x 3.30m (14'7 x 10'10))
Double glazed windows to fore and side, radiator, fitted wall mounted shelving, door leading through to kitchen area.
W.C. (2.13m x 0.97m (7'0 x 3'2))
Obscure window to fore, wash hand basin, low level w.c, radiator, tiles to floor.
First Floor Landing
Windows to the fore with door leading out to balcony area overlooking the front garden space, radiator, built in cupboard space housing hot water tank and combi boiler, doors off to:
Bedroom 1 (3.58m x 3.51m (11'9 x 11'6))
Double glazed window to fore, radiator, fitted wardrobe space, door through to ensuite.
Ensuite (3.58m x 1.57m (11'9 x 5'2))
Double glazed window to rear, wash hand basin vanity unit, tiles splash back, shower enclosure with Mira electric shower, radiator.
Bedroom 2 (3.86m x 3.48m (12'8 x 11'5))
Double glazed window to rear, fitted wardrobe space, radiator.
Bedroom 3 (4.04m x 2.82m (13'3 x 9'3))
Double glazed window to rear, radiator.
Bathroom (2.54m x 1.73m (8'4 x 5'8))
Obscure window to side, half height wall tiles, low level w.c, wash hand basin, radiator, bidet, bath with shower attachment and glass screen over.
Side Alley
Doors leading to the fore and rear, also door through to garage.
Garage
Up and over door, window to side, lighting and power supply, work bench and shelving.
Externally
At the forefront of the property lies an expansive garden expanse, generously adorned with lush, verdant lawns that sprawl gracefully, inviting leisurely strolls and outdoor gatherings. This picturesque scene is framed by a resplendent border of well-established hedgerows and meticulously curated shrubbery, enhancing the property's natural allure with a symphony of colors and textures.
Furthermore, the property boasts ample off-road parking, providing accommodation for a multitude of vehicles, ensuring convenience and ease for residents and guests alike. Additionally, a garage offers secure shelter for vehicles, safeguarding them from the elements and providing added peace of mind.
Convenience is further elevated with side access, facilitating seamless movement around the property and enabling easy maintenance of both the front and rear spaces. Whether it's accessing the garden oasis, parking with ease, or attending to outdoor tasks, this property is designed to cater to every need with effortless grace and style.
Oward the rear of the residence unfolds an expansive oasis of greenery, a vast garden sprawled out generously, predominantly adorned with the soothing embrace of well-tended lawns that stretch as far as the eye can see. This verdant sanctuary is enveloped by a ring of mature hedgerows, standing as guardians of privacy and natural beauty, cocooning the outdoor haven in a sense of tranquility and seclusion.
Adding to the allure of this outdoor sanctuary is a substantial slabbed patio, meticulously laid out to provide an inviting space for al fresco gatherings and outdoor revelry during the sun-kissed seasons. Here, under the open sky, amidst the fragrance of blossoms and the gentle rustle of leaves, memories are made and cherished, as laughter mingles with the breeze, echoing through the garden's expanse.
The potential encapsulated within this outdoor retreat is boundless, offering a canvas upon which dreams can be painted and visions realized. From lush garden parties to serene moments of solitude, from vibrant outdoor dining experiences to tranquil evenings under the stars, the possibilities are as vast and varied as the imagination itself. Truly, this garden paradise beckons with promises of endless enjoyment and exploration, awaiting the touch of those who dare to dream and create within its verdant embrace.
Services
We are advised all mains services are connected.
Property info
Floorplan.Png View original

Floorplan Downstairs.Png View original

Floorplan Upstairs.Png View original

For more information about this property, please contact
J J Morris - Haverfordwest, SA61 on +44 1437 723106 * (local rate)
Disclaimer
Property descriptions and related information displayed on this page, with the exclusion of Running Costs data, are marketing materials provided by J J Morris - Haverfordwest, and do not constitute property particulars. Please contact J J Morris - Haverfordwest for full details and further information. The Running Costs data displayed on this page are provided by PrimeLocation to give an indication of potential running costs based on various data sources. PrimeLocation does not warrant or accept any responsibility for the accuracy or completeness of the property descriptions, related information or Running Costs data provided here.



























.png)

