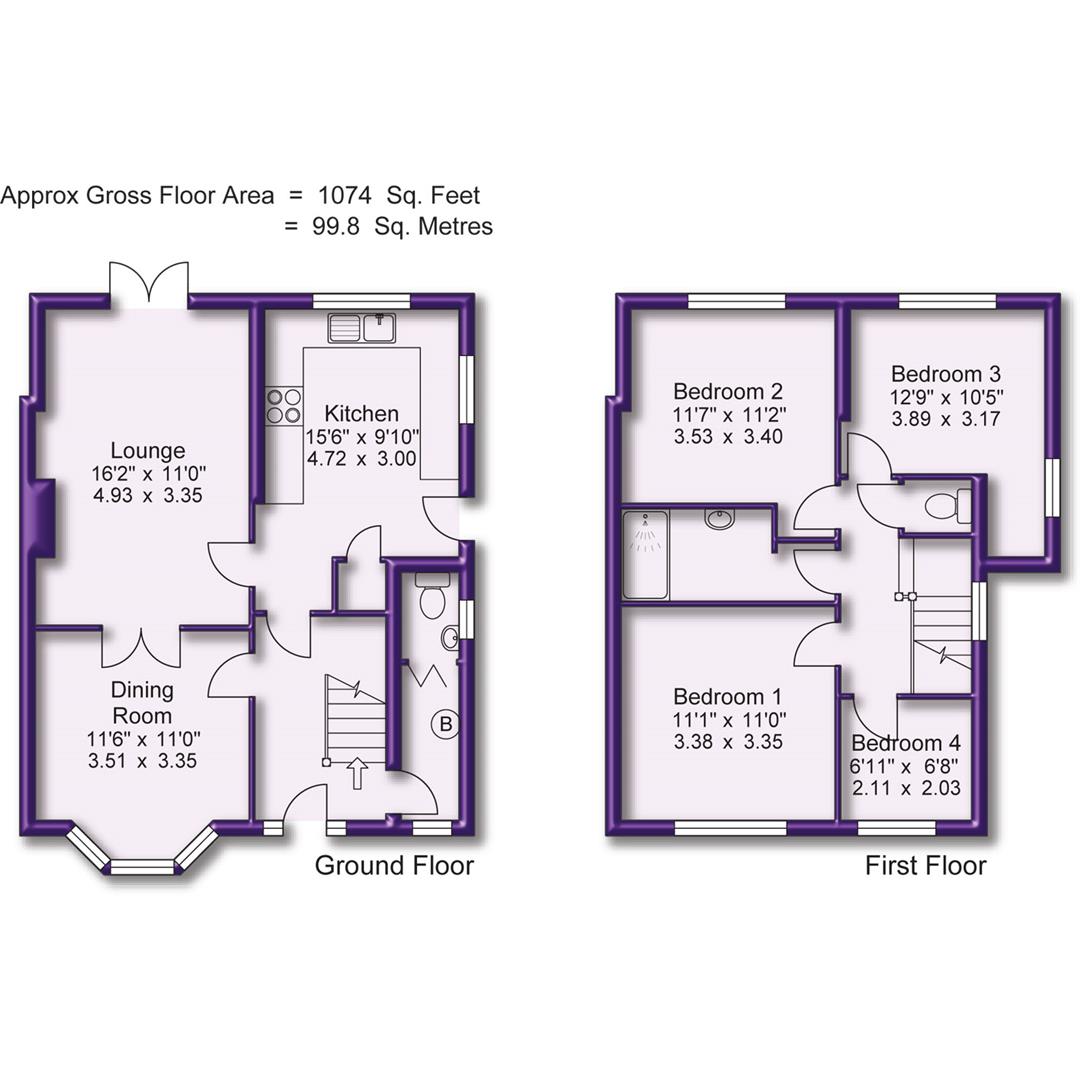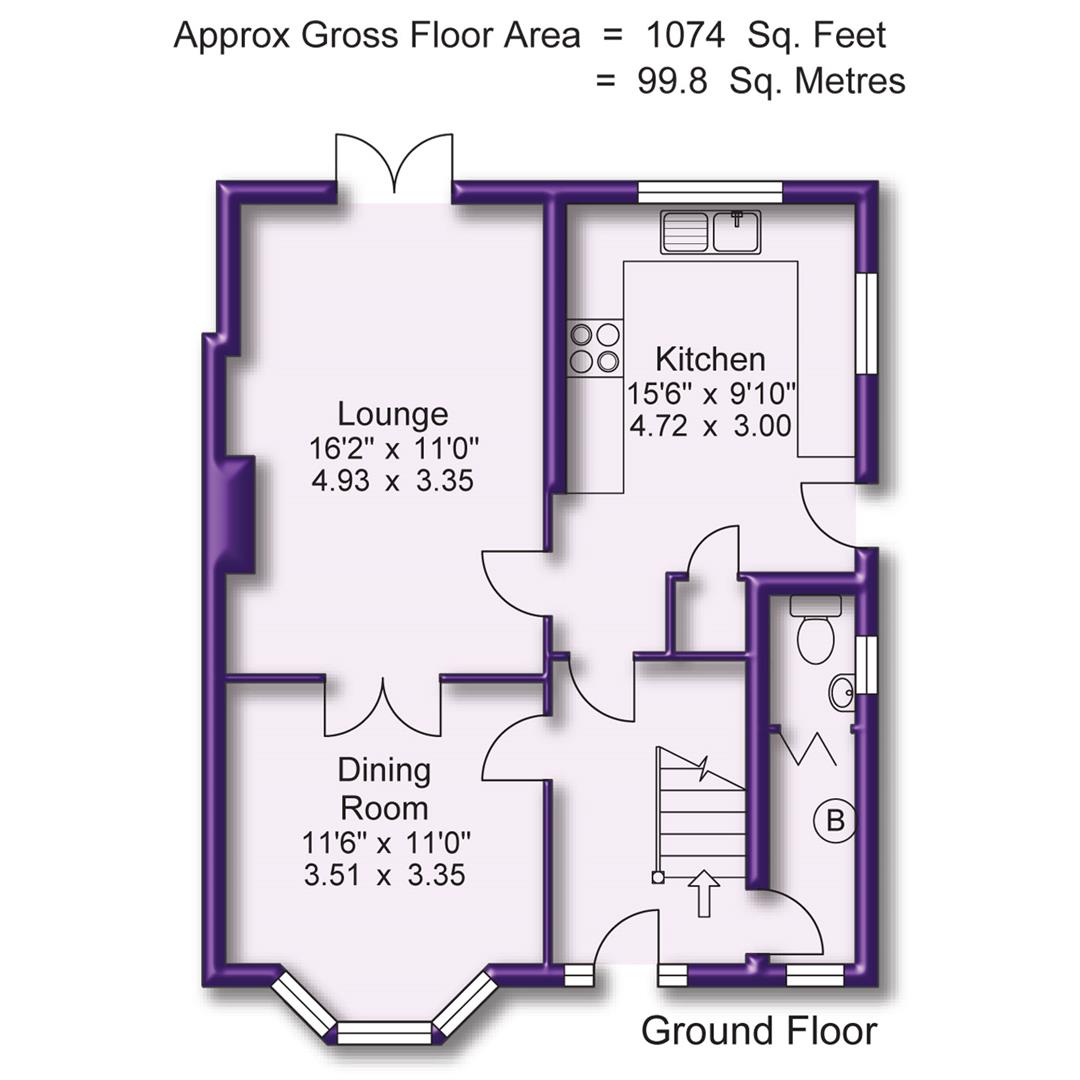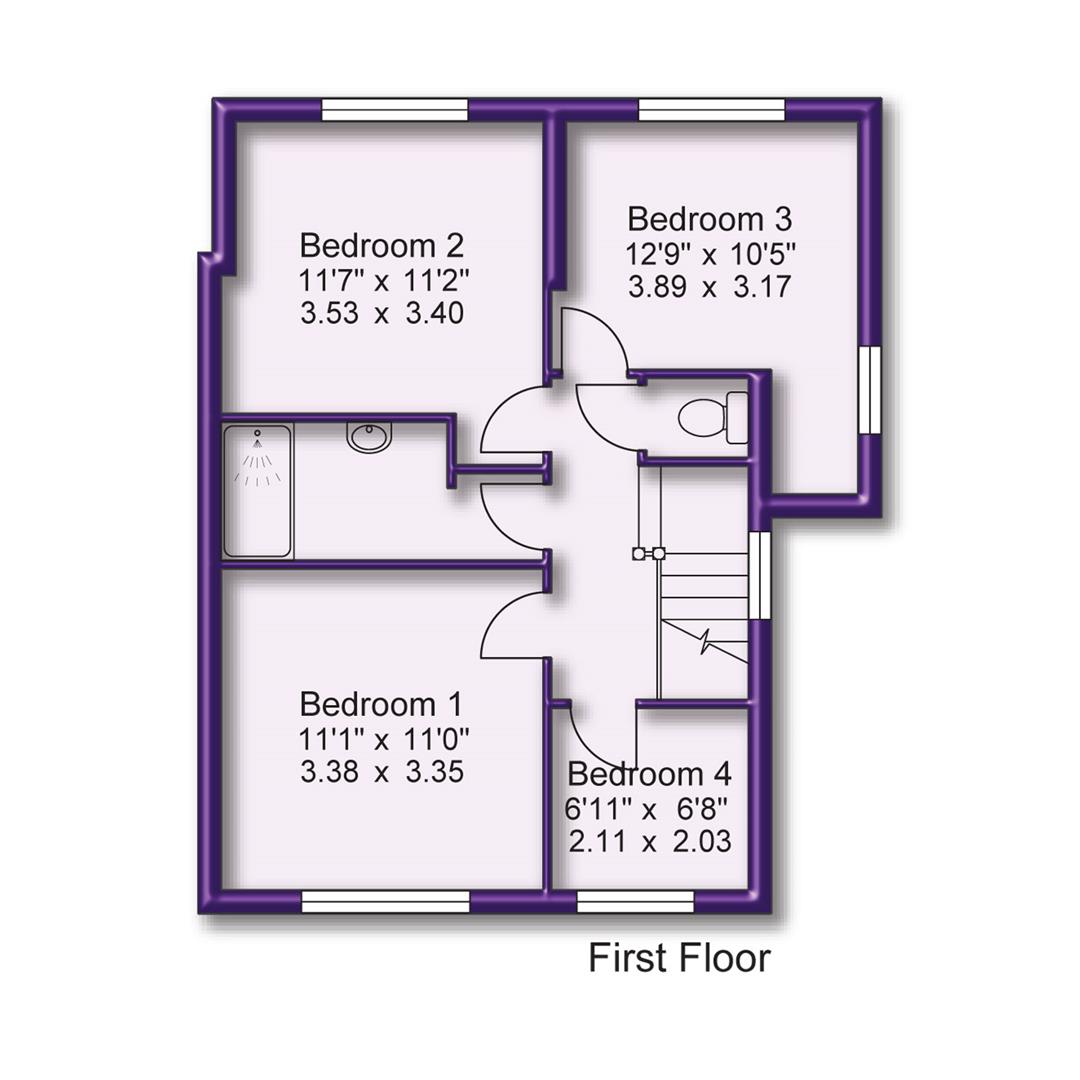Semi-detached house for sale in Davenham Road, Sale M33
* Calls to this number will be recorded for quality, compliance and training purposes.
Property features
- Four Bedroom Semi Detached
- Ideal Location - Close To Ashton on Mersey Village
- Modern Kitchen Fittings
- No chain!
Property description
**no chain** A superbly proportioned four bedroomed extended semi detached family home in A popular location close to ashton on mersey village, great local schools and with the open space of ashton park on the doorstep.
Hall. Wc/Utility. Dining Room. Lounge. Extended Kitchen. Four Bedrooms. Shower Room. Driveway. Gardens.
Contact sale
A superbly proportioned, extended and improved, Four Bedroomed Semi Detached family home.
The property is positioned within a popular location close to Ashton on Mersey Village, Wellfield School and with the open space of Ashton Park just down the road.
Internally the property benefits from replastering, re decoration and replacement floor coverings.
Externally, there is a Driveway parking and a lovely easy maintenance rear garden with raised decked patio. There is also a single garage within the garden.
An internal viewing will reveal:
Entrance Hall. Opaque uPVC double glazed front door. Spindle staircase rises to the First Floor. Doors then open to the Dining Room and Kitchen with a further door opening to the Utility/Ground Floor WC.
Utility Room. Having a leaded uPVC double glazed window to the front elevation. Space and plumbing suitable for a washing machine. Wall mounted Worcester gas central heating boiler. Folding door to the WC. Tiled floor.
Dining Room. A well proportioned reception room having a uPVC double glazed angled bay window to the front elevation. Glazed double doors then open to the Lounge.
Lounge. An excellent sized reception room having a set of uPVC French doors opening onto the Rear Garden and directly out onto the raised Decked Patio Area. Attractive fireplace feature to the chimney breast.
Kitchen. A good size Kitchen fitted with a range of gloss finish handless base style of units with worktops over and inset stainless steel sink unit with mixer tap. Ample space for a range cooker with oversized extractor hood over and stainless steel splash back. Integrated dishwasher. Integrated dryer. UPVC double glazed windows to the rear and side elevation and an opaque double glazed door opens to outside. Door opens to useful understairs storage cupboard. Inset spotlights to the ceiling.
First Floor Landing. Having a spindle balustrade to return the staircase opening. Opaque uPVC double glazed window to the side elevation. Doors then provide access to the Four Bedrooms, Shower Room and Separate WC. Large loft access point.
Bedroom One. A well proportioned double room having a leaded uPVC double glazed window to the front elevation.
Bedroom Two. Having a uPVC double glazed window to the rear elevation providing views over the Gardens.
Bedroom Three. Having uPVC double glazed windows to the rear and side elevation.
Bedroom Four. Having a leaded uPVC double glazed window to the front elevation.
Shower Room. Fitted with a suite comprising of double shower cubicle with thermostatic shower. Vanity sink unit.
Separate WC. Fitted with a low level WC.
A great family home for sale with no chain!
Property info
For more information about this property, please contact
Watersons, M33 on +44 161 506 9781 * (local rate)
Disclaimer
Property descriptions and related information displayed on this page, with the exclusion of Running Costs data, are marketing materials provided by Watersons, and do not constitute property particulars. Please contact Watersons for full details and further information. The Running Costs data displayed on this page are provided by PrimeLocation to give an indication of potential running costs based on various data sources. PrimeLocation does not warrant or accept any responsibility for the accuracy or completeness of the property descriptions, related information or Running Costs data provided here.













































.jpeg)