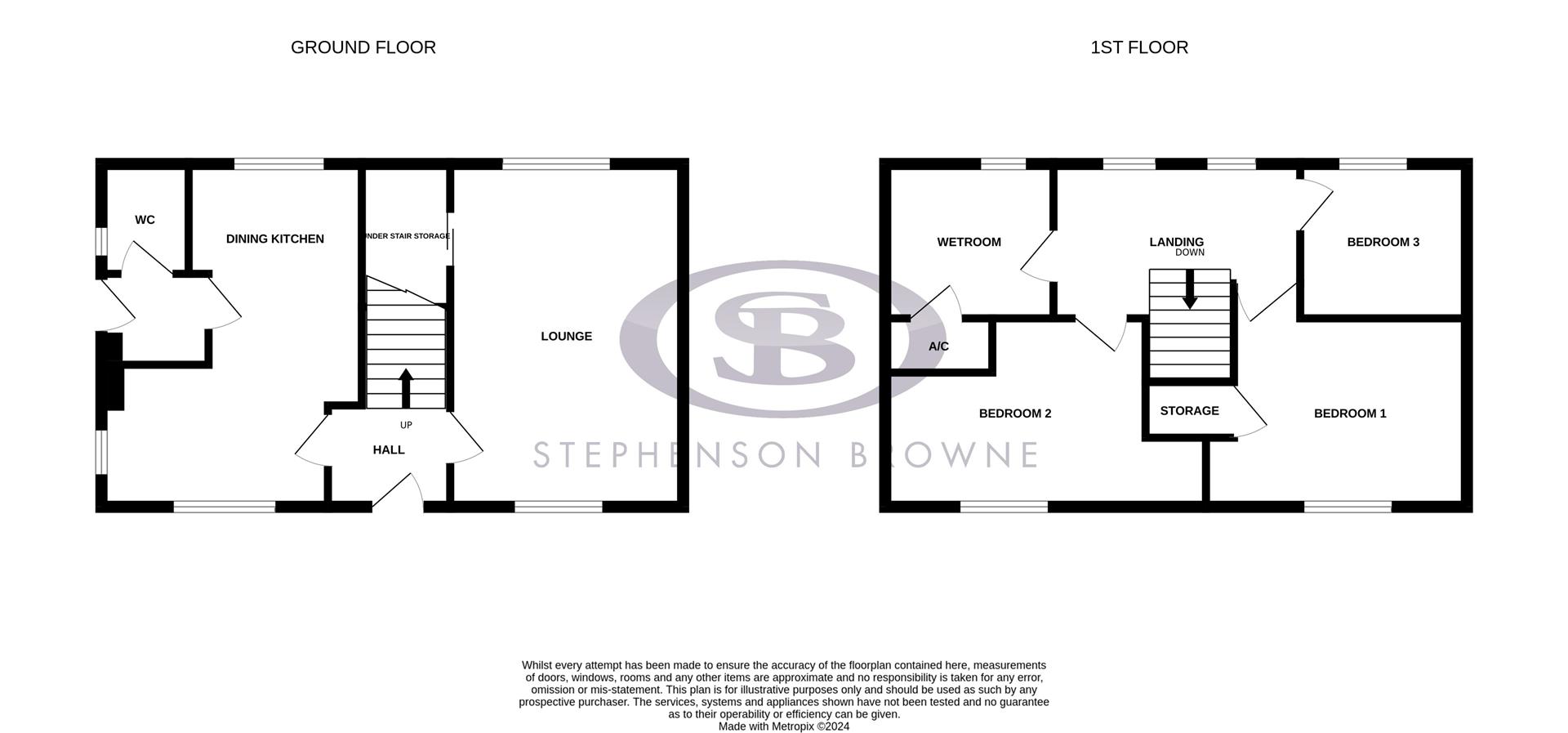Semi-detached house for sale in The Crescent, Congleton CW12
* Calls to this number will be recorded for quality, compliance and training purposes.
Property features
- Spacious Three Bed Semi Detached
- Lounge and Dining Kitchen
- Downstairs WC and First Floor Wetroom
- Brilliant Sized Plot with Extensive Rear Garden
- Ample Off Road Parking
- Popular Location with Walking Distance to the Town Centre
- Recently Upgraded
- Early Viewing Highly Recommended!
Property description
Stephenson Browne are delighted to market this spacious three bedroom semi detached property situated on a fantastic size plot with huge garden and plenty of off road parking. The current vendors have upgraded the property to include re-plastering, new boiler, insulation, doors, radiators, as well as redecoration and new carpets!
Located on the outskirts of Congleton Town Centre you are walking distance from many local shops, amenities, bars and eateries. There are many country walks close by ideal for walkers, aswell as Astbury Mere Country Park also within walking distance perfect for children and dogs!
Internally you are welcomed into the entrance hall with access to ground floor accommodation and stairs to the first floor. To the ground floor you have a very spacious living room with two large windows overlooking the front and rear and dining kitchen with storage and downstairs WC. To the first floor is a landing with access to all three good sized bedrooms and family bathroom.
Externally this property sits on a brilliant sized plot, to the front of the property is a gravelled driveway providing off road parking for multiple vehicles. To the rear is a very large garden, mostly laid to lawn, also with gravelled and paved patio areas. This garden is ideal for hosting summer parties and BBQ's.
A viewing is highly recommended to appreciate what this great property has to offer!
Entrance Hall
Providing access to all ground floor accommodation and stair access to first floor accommodation, new ribbed entrance matt carpet, recently fitted ceiling spotlights.
Lounge (4.93 x 3.46 (16'2" x 11'4"))
UPVC double glazed window to the rear and front elevation, space saving fitted oak sliding door with access into the under stair storage, new fitted ceiling light and three new fitted wall lights, modern central heating radiator, new architraves and skirting, newly fitted oak door, Bio ethanol fireplace, ample Schneider sockets
Dining Kitchen (4.93 x 2.73 (16'2" x 8'11"))
Wooden fitted kitchen comprising wall and base units with work surface over, sink with double drainer and mixer tap, space for cooker, hob and washer/dryer, fitted extractor, vinyl wood effect flooring, UPVC double glazed window to the front, rear and side, space for a dining table, space for fridge freezer, ceiling light fitting, newly fitted oak door, skirting and architraves, central heating radiator, ample Schneider sockets, access into downstairs WC, storage space and external access out into the rear garden.
Wc (1.23 x 0.70 (4'0" x 2'3"))
Low level WC, UPVC double glazed opaque window, central heating radiator, tiled flooring, newly fitted oak door, skirting and architraves, ceiling light fitting.
Landing
Provides access to all first floor accommodation, newly fitted plush grey carpet, two UPVC double glazed windows to the rear, modern central heating radiator, ceiling light fitting, Schneider sockets.
Bedroom One (3.52 x 2.56 (11'6" x 8'4"))
UPVC double glazed window to the front elevation, modern central heating radiator, ceiling light fitting, newly fitted plush grey carpet flooring, ample Schneider sockets, loft hatch made with stairs included fully boarded creating a great amount of storage space, cupboard storage space, newly fitted oak door, skirting and architraves.
Bedroom Two (3.00 x 2.11 (9'10" x 6'11"))
UPVC double glazed window to the front elevation, ceiling light fitting, modern central heating radiator, newly fitted plush grey carpet flooring, ample Schneider sockets, newly fitted oak door, skirting and architraves.
Bedroom Three (2.61 x 2.30 (8'6" x 7'6"))
UPVC double glazed window to the rear elevation, modern central heating radiator, ceiling light fitting, newly fitted plush grey carpet flooring, ample Schneider sockets, newly fitted oak door, skirting and architraves.
Wetroom (1.91 x 1.83 (6'3" x 6'0"))
Comprising low level WC, hand wash basin with chrome pillar taps and storage cupboard underneath, non slip flooring, wet room style shower, wall mounted removable shower head, tiled walls throughout, UPVC double glazed opaque window to the rear elevation, newly fitted oak door, skirting and architraves, access into the airing cupboard which houses a newly fitted Worcester combi boiler, central heating radiator, ceiling light fitting.
Externally
Externally this property sits on a brilliant sized plot, to the front of the property is a gravelled driveway providing off road parking for multiple vehicles. To the rear is a very large garden, mostly laid to lawn, also with gravelled and paved patio areas. This garden is ideal for hosting summer parties and BBQ's.
Tenure
We understand from the vendor that the property is freehold. We would however recommend that your solicitor check the tenure prior to exchange of contracts.
Need To Sell
For a free valuation please call or e-mail and we will be happy to assist.
Property info
For more information about this property, please contact
Stephenson Browne - Congleton, CW12 on +44 1260 514023 * (local rate)
Disclaimer
Property descriptions and related information displayed on this page, with the exclusion of Running Costs data, are marketing materials provided by Stephenson Browne - Congleton, and do not constitute property particulars. Please contact Stephenson Browne - Congleton for full details and further information. The Running Costs data displayed on this page are provided by PrimeLocation to give an indication of potential running costs based on various data sources. PrimeLocation does not warrant or accept any responsibility for the accuracy or completeness of the property descriptions, related information or Running Costs data provided here.


























.png)

