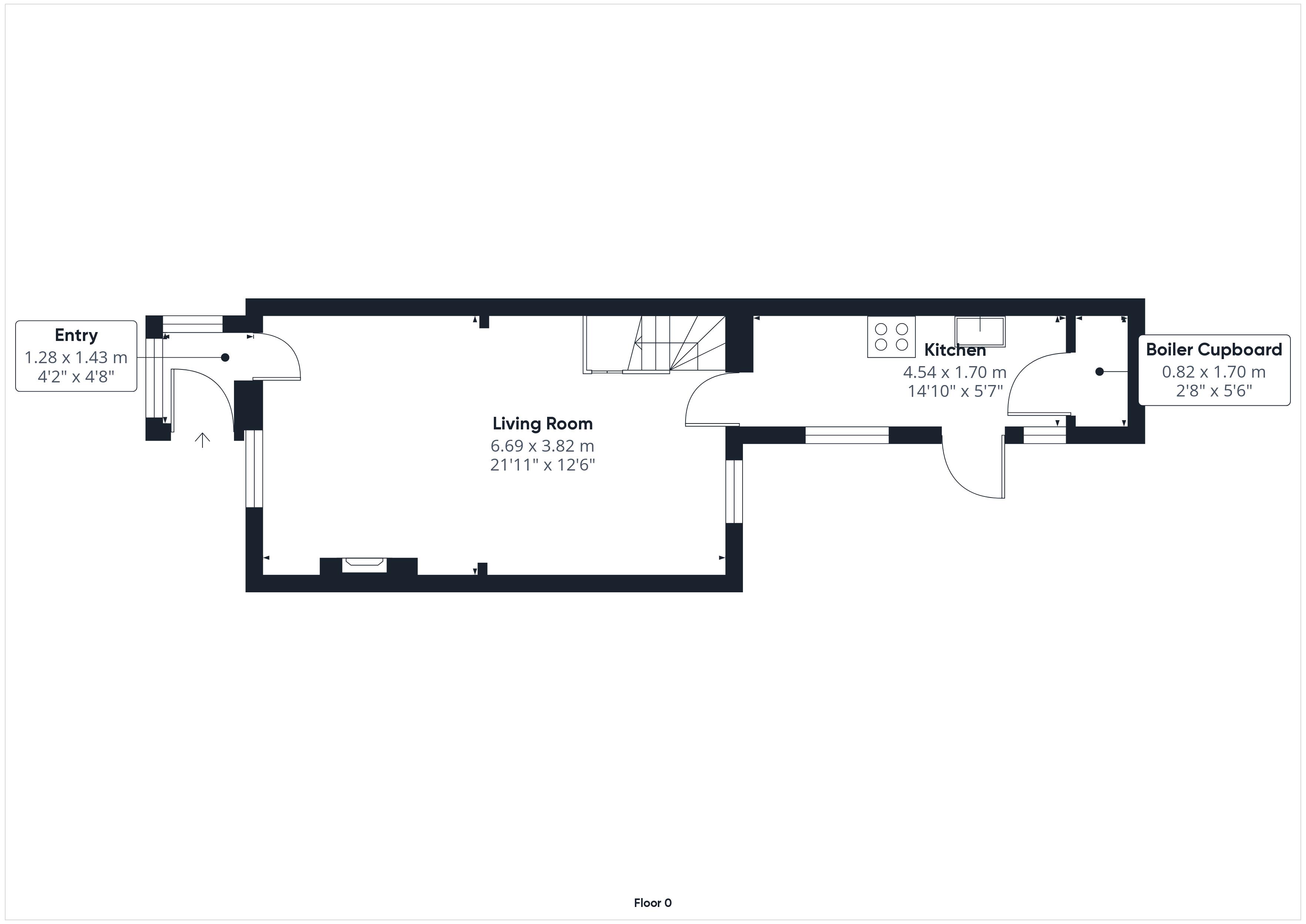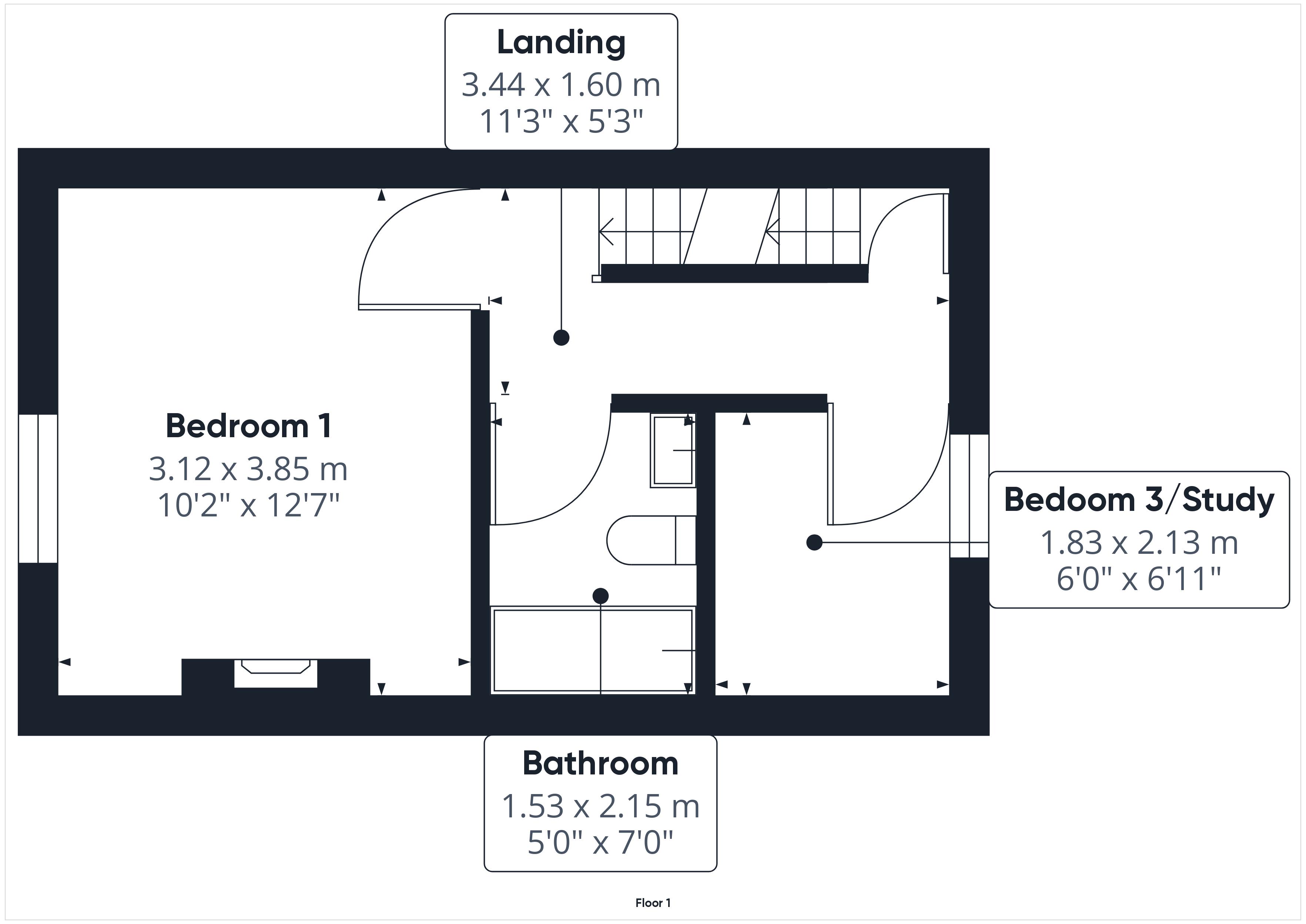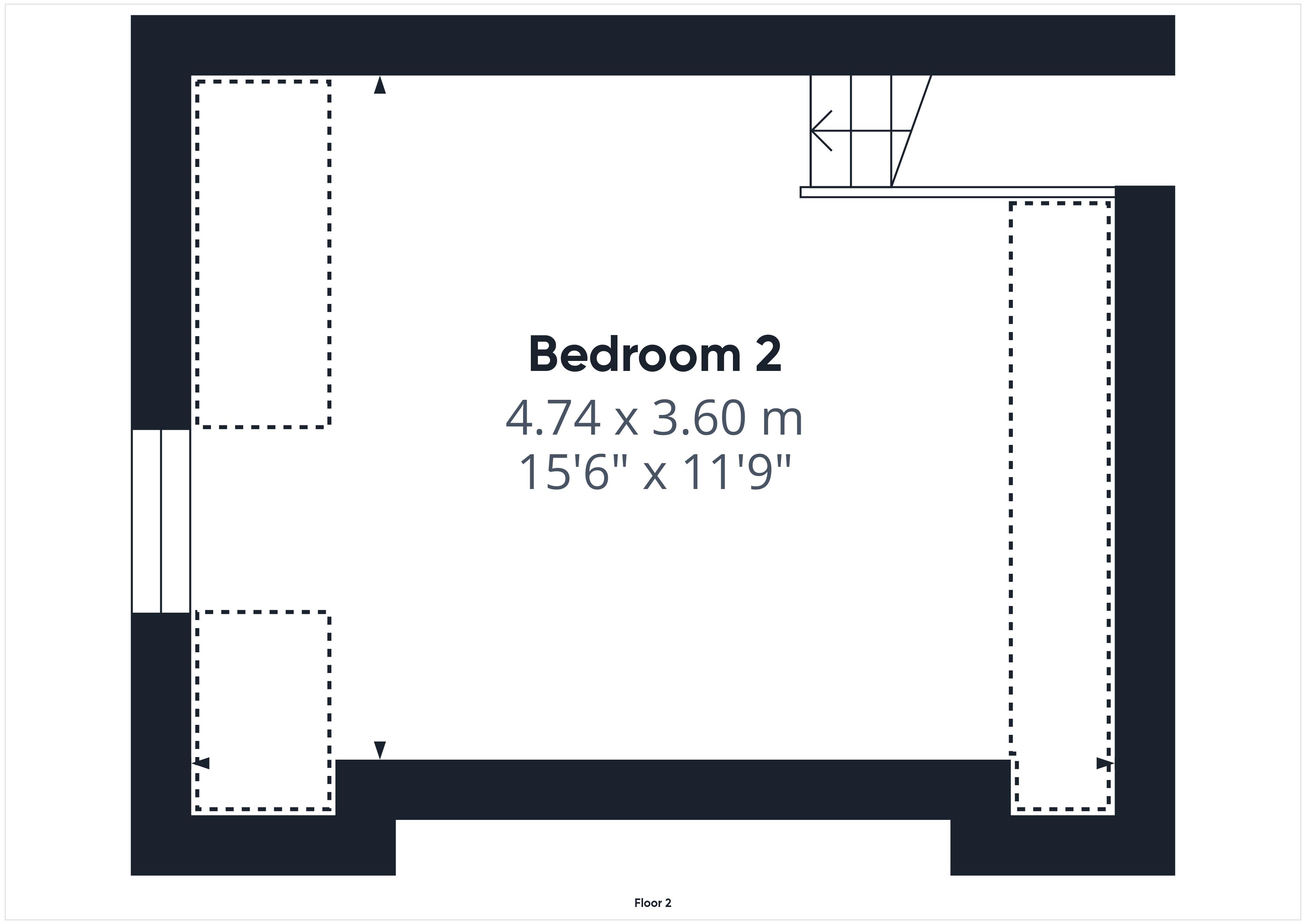Property for sale in Avenue Terrace, Stonehouse GL10
* Calls to this number will be recorded for quality, compliance and training purposes.
Property features
- Three Bedrooms
- Beautifully Presented
- Modern Bathroom
- Fitted Kitchen
- Great Location
- Easy Access to the M5
- Virtual tour available
Property description
Tg Sales and Lettings are delighted to offer this beautifully presented three-bedroom period terrace home to the market. It boasts stylish accommodation arranged over three floors, a front garden, a generous rear garden, and a useful outbuilding.
Located in a popular residential no-through road on the fringe of Stonehouse, this property offers excellent access to transport links, including the M5 and the town's mainline train station.
Upon entering the house, a porch with a pretty tiled floor provides a handy place for coats and shoes. An inner door leads into the bright and spacious open-plan sitting/dining room with double-aspect windows allowing in lots of natural light and double doors leading to the kitchen. An attractive period-style open fireplace gives a focal point, and towards the kitchen, there is plenty of space for a table in what would have been the original dining room. From here, the stairs lead to the first floor.
The galley-style kitchen is a wonderfully light room with two windows to the side and a partially glazed door leading to the rear courtyard. A range of contemporary fitted wall and base units provides ample storage and work surface, and integral appliances include a sink unit, oven, hob, hood, and dishwasher. There is space for a washing machine, and a door leads into a walk-in cupboard housing the boiler, which offers the potential for a downstairs WC to be created.
From the first-floor landing, doors lead to bedrooms one and three and the bathroom and stairs lead to the second floor.
Bedroom one is positioned to the front of the house with an open aspect and a pretty period-style feature fireplace. Alcoves to each side of the chimney breast provide valuable storage/furniture space. Bedroom three, to the rear of the property, is a small single room overlooking the courtyard, which would make an ideal study or nursery. The smart bathroom is partly tiled and comprises a WC, washbasin inset to a built-in cupboard and a p-shaped bath with a rainfall-style shower and separate shower attachment.
The stairs to the second-floor lead straight into bedroom two, a beautifully presented, impressive double room with a dormer window to the front and generous floor space.
Outside, there is a pretty low-maintenance garden to the front and a good-sized rear garden. The former comprises an attractive lawned area with raised shrub beds leading to an area ready for cultivation as a further lawn or terrace or perhaps a veggie garden. At the bottom of this garden can be found a useful outbuilding with power and light.
Entrance Hall (4' 2'' x 4' 8'' (1.28m x 1.43m))
D/G window to front. Tiled floor.
Lounge/Diner (21' 11'' x 12' 6'' (6.69m x 3.82m))
D/G window to front, period style fireplace, radiator, stairs to first floor, double doors to kitchen.
Kitchen (14' 11'' x 5' 7'' (4.54m x 1.70m))
D/G windows to side, part glazed door to the garden, range of fitted wall and base units, integral oven, . Hob, hood and dishwasher, space for washing machine, sink inset to worksurface, door to boiler cupboard, tiled floor, radiator.
Bedroom One (10' 3'' x 12' 8'' (3.12m x 3.85m))
Period style fireplace, D/G window to front, radiator, carpeted floor.
Bedroom Three/Study (6' 0'' x 7' 0'' (1.83m x 2.13m))
D/G window to rear, radiator, carpeted floor.
Family Bathroom (5' 0'' x 7' 1'' (1.53m x 2.15m))
White suite comprising WC, bath with rainfall style shower over, hand wash basin inset to cupboard unit, laminate flooring.
Bedroom Two (15' 7'' x 11' 10'' (4.74m x 3.60m))
D/G dormer window to front, radiator, carpeted floor.
Property info
For more information about this property, please contact
TG Sales & Lettings, GL1 on +44 1452 679567 * (local rate)
Disclaimer
Property descriptions and related information displayed on this page, with the exclusion of Running Costs data, are marketing materials provided by TG Sales & Lettings, and do not constitute property particulars. Please contact TG Sales & Lettings for full details and further information. The Running Costs data displayed on this page are provided by PrimeLocation to give an indication of potential running costs based on various data sources. PrimeLocation does not warrant or accept any responsibility for the accuracy or completeness of the property descriptions, related information or Running Costs data provided here.






























.png)
