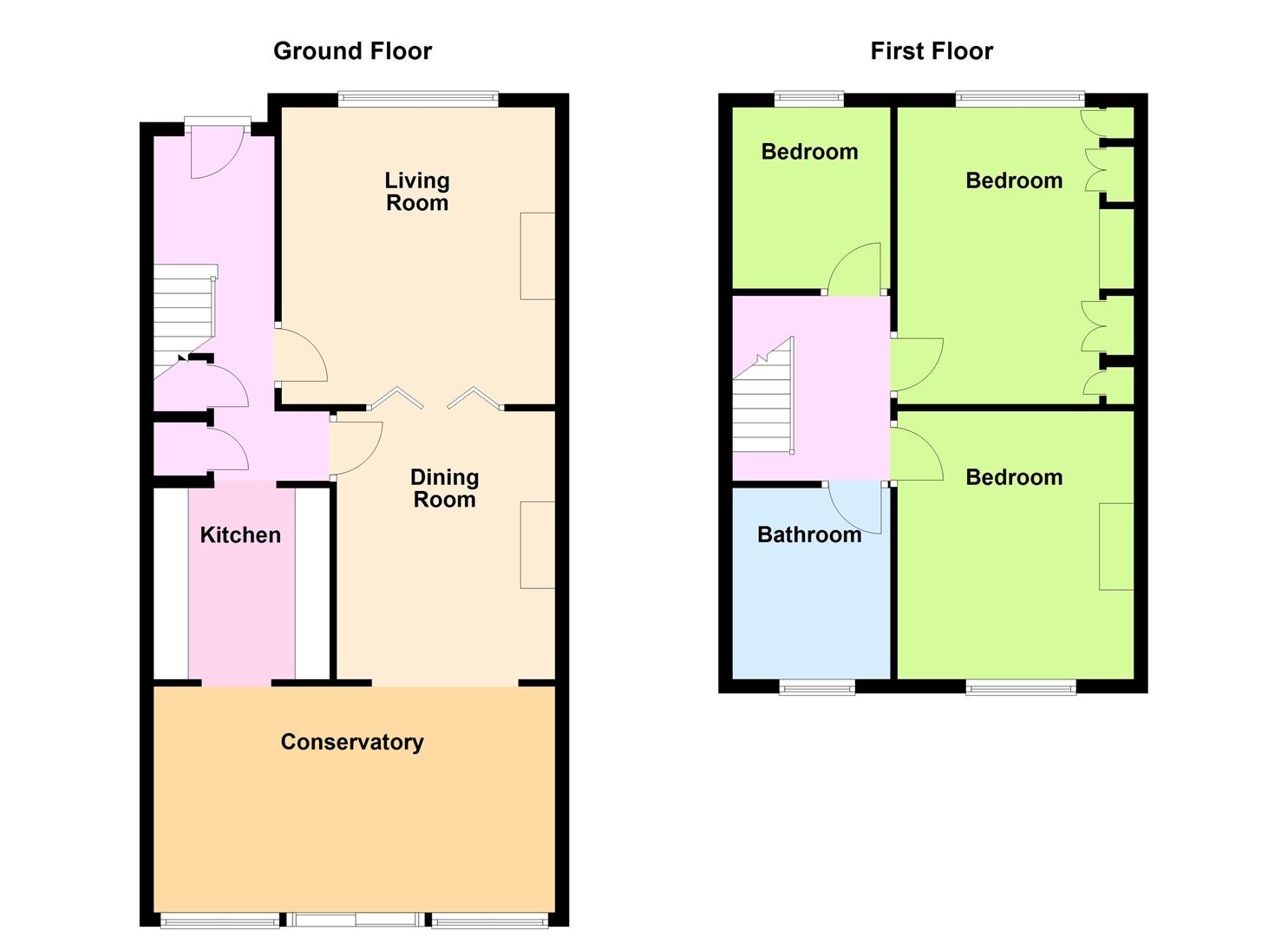Terraced house for sale in Canterbury Court, Worthing BN13
* Calls to this number will be recorded for quality, compliance and training purposes.
Property features
- Terraced Family Home
- Three Bedrooms
- Large Westerly Asepct Conservatory
- Low-Maintenance Rear Garden
- Spacious Living room
- EPC Rating - D
- Cul-De-Sac Location
- Council Tac Band - C
Property description
We are delighted to offer to the market this beautifully presented terraced family home, situated in the heart of Tarring, close to local shopping facilities, parks, schools, bus routes, and the mainline station. Accommodation comprises an entrance hallway, a spacious living room, a dining room, and a kitchen. Upstairs, there are two spacious bedrooms, a single bedroom, and a family bathroom. Other benefits include a large westerly aspect conservatory, a westerly aspect low-maintenance rear garden, and a decorative front garden ideal for off-road parking.
Composite front door with frosted stained glass window to:
Hallway
Radiator. Double glazed frosted window. Picture rail. Dimmer switched. Down lights. Understairs storage cupboard. Wall mounted boiler controls.
Living Room (4.29m x 3.56m (14'1 x 11'8))
Double glazed window to front. Radiator. Down lights. Wall light points. Picture rail. TV point. Folding doors to:
Dining Room (3.53m x 3.07m (11'7 x 10'1))
Picture rail. Tiled fire surround. Through way to:
Conservatory (4.88m x 3.07m (16' x 10'1))
Westerly aspect. Two radiators. Side double glazed window. Double glazed patio doors to rear garden.
Kitchen (3.51m x 2.21m (11'6 x 7'3))
Range of high gloss base and wall units. Wood effect working surfaces incorporating a one and a half bowl black sink with mixer tap. Five ring hot point gas hob with extractor fan over. Integrated microwave. Double oven. Hot point coffee machine. Integrated fridge/freezer. Hot point dishwasher. Tiled floor and splashbacks.
First Floor Landing
Stairs leading up. Loft hatch. Door to:
Bedrooom One (4.27m x 2.95m (14'0 x 9'8))
Double glazed window. Radiator. Coving. Down lights. Picture rail. Dimmer switch. Range of recess wardrobes with hanging and shelf.
Bedroom Two (3.58m x 3.35m (11'9 x 11'))
Double glazed window with westerly aspect and view of rear garden. Radiator. Coving. Picture rail. Tiled fire surround.
Bedroom Three (2.57m x 1.98m (8'5 x 6'6))
Double glazed window. Radiator. Coving. Picture rail.
Bathroom
Panel enclosed bath with mixer tap. Fitted over bath shower with screen. Rainfall head and separate attachment. Basin set in a vanity unit with mixer tap. Concealed system low level flush WC. Down lights. Tiled walls. Frosted double glazed window. Heated towel rail. Airing cupboard with hanging and slatted shelf.
Garden
Westerly aspect. Fence enclosed. Low maintenance gravel. Gate for rear access.
Front Garden
Decorative gravel perfect for an off-road parking area for multiple cars. (please note drop curb approval would need to be granted from the council).
Property info
For more information about this property, please contact
Robert Luff & Co, BN11 on +44 1903 906544 * (local rate)
Disclaimer
Property descriptions and related information displayed on this page, with the exclusion of Running Costs data, are marketing materials provided by Robert Luff & Co, and do not constitute property particulars. Please contact Robert Luff & Co for full details and further information. The Running Costs data displayed on this page are provided by PrimeLocation to give an indication of potential running costs based on various data sources. PrimeLocation does not warrant or accept any responsibility for the accuracy or completeness of the property descriptions, related information or Running Costs data provided here.



























.png)

