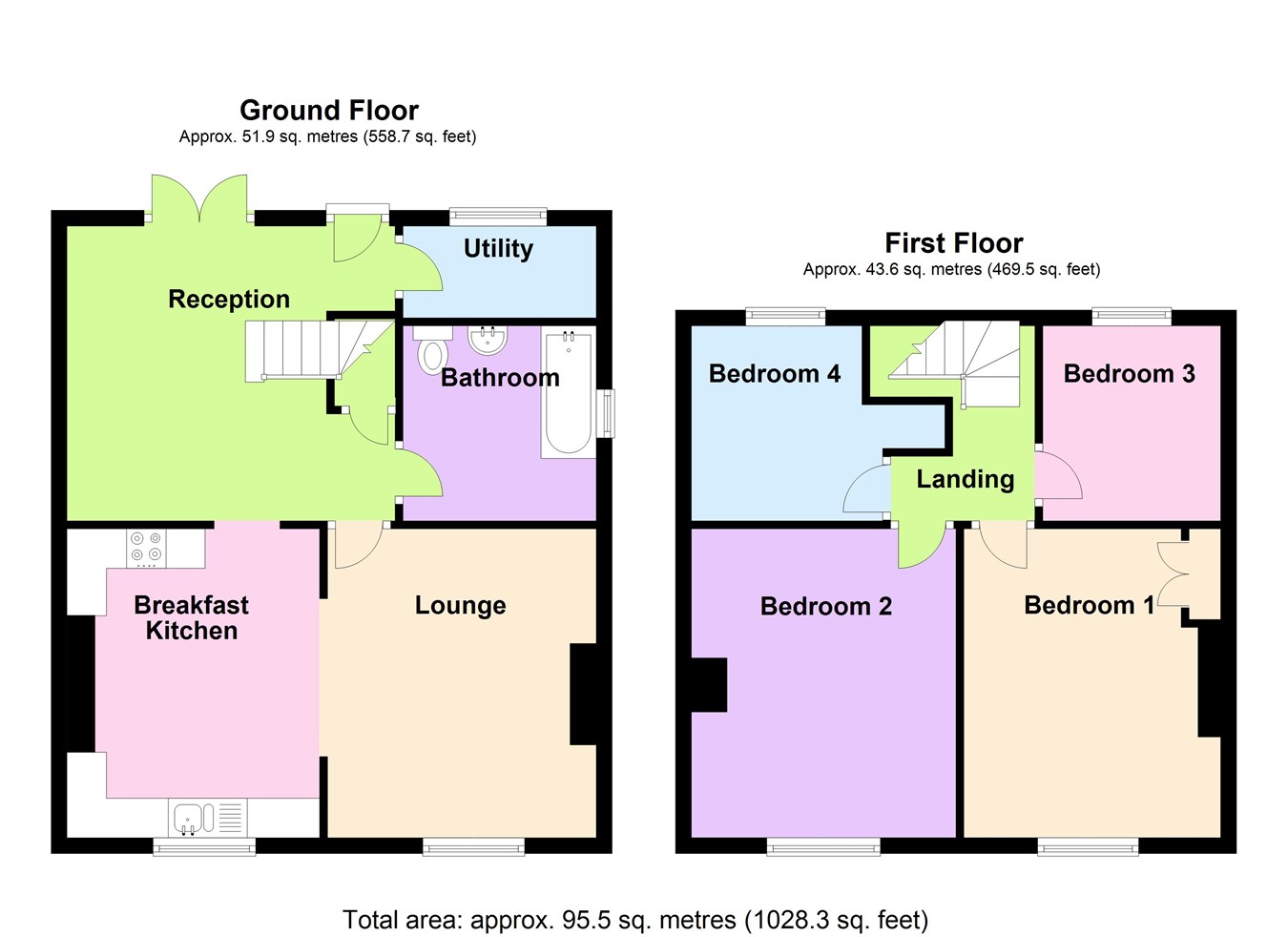Detached house for sale in Willington Road, Kirton, Boston PE20
* Calls to this number will be recorded for quality, compliance and training purposes.
Property features
- Detached house
- 4 Bedrooms
- No onward chain
- Popular and well served village of Kirton
- Low maintenance rear yard
- Sitting room and lounge
- Refurbished and improved throughout
- Ground floor bathroom
- Kitchen and further walk-in utility area
Property description
Accommodation
Sitting Room
13' 8" (maximum) x 12' 2" (maximum including staircase) (4.17m x 3.71m)
Having rear entrance door, radiator, ceiling recessed lighting, double doors leading to rear garden.
Walk-in Utility Area
Having plumbing for washing machine, power, light, glazed window to rear aspect.
Kitchen
12' 8" (maximum) x 10' 6" (maximum) (3.86m x 3.20m)
Having a refitted kitchen comprising counter tops, base level storage units, drawer units and matching eye level wall units, space for dishwasher, integrated one and a half bowl stainless steel sink and drainer unit with mixer tap, integrated oven and grill, four ring induction hob with fume extractor above, window to front aspect, ceiling recessed lighting. Archway through to: -
Lounge
13' 0" (maximum including chimney breast) x 11' 6" (3.96m x 3.51m)
Having window to front aspect, radiator, ceiling recessed lighting.
Ground Floor Bathroom
7' 3" x 8' 1" (2.21m x 2.46m)
Being fitted with a white three piece suite comprising push button WC, pedestal wash hand basin with mixer tap, panelled bath with mixer tap, fully tiled walls, tiled flooring, radiator, extractor fan, coved cornice, ceiling light point.
First Floor Landing
Having ceiling light point.
Bedroom One
11' 2" (maximum) x 12' 9" (maximum) (3.40m x 3.89m)
Having window to front aspect, radiator, ceiling light point, built-in boiler cupboard with wall mounted Baxi boiler within, built-in airing cupboard.
Bedroom Two
10' 5" (maximum) x 12' 8" (maximum) (3.17m x 3.86m)
Having window to front aspect, radiator, ceiling light point, access to roof space.
Bedroom Three
8' 3" (maximum) x 7' 5" (maximum) (2.51m x 2.26m)
Having window to rear aspect, radiator, ceiling light point.
Bedroom Four
7' 10" (excluding recess) x 8' 0" (with reduced head height) (2.39m x 2.44m)
Having window to rear aspect, radiator, ceiling light point.
Exterior
To the rear of the property is a low maintenance paved garden. The property benefits from vehicular right of way to the right hand side of the property, leading to the rear where parking may be possible to the immediate rear of the property.
Services
Mains gas, electricity, water and drainage are connected to the property.
Reference
03042024/27516920/sta
Property info
For more information about this property, please contact
Sharman Burgess, PE21 on +44 1205 216781 * (local rate)
Disclaimer
Property descriptions and related information displayed on this page, with the exclusion of Running Costs data, are marketing materials provided by Sharman Burgess, and do not constitute property particulars. Please contact Sharman Burgess for full details and further information. The Running Costs data displayed on this page are provided by PrimeLocation to give an indication of potential running costs based on various data sources. PrimeLocation does not warrant or accept any responsibility for the accuracy or completeness of the property descriptions, related information or Running Costs data provided here.





























.png)

