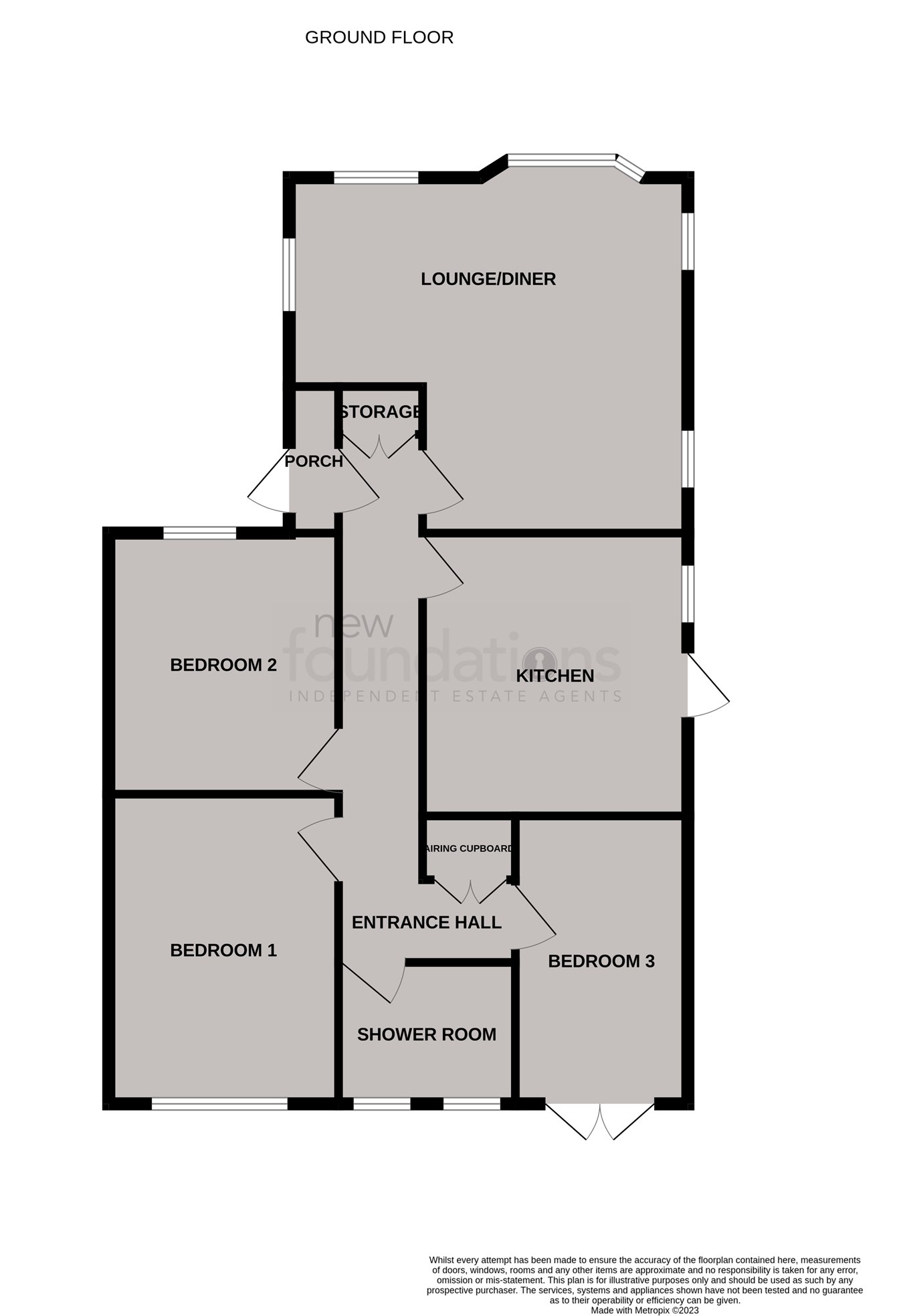Detached bungalow for sale in St Peters Crescent, Bexhill-On-Sea TN40
* Calls to this number will be recorded for quality, compliance and training purposes.
Property features
- 3 Bedroom Detached Bungalow
- Immaculately Presented Throughout by Current Vendor
- Off Road Parking and Garage
- Newly Refitted Kitchen and Shower Room
- Popular Chantry Location
- Far Reaching Views Towards The Downs
- Herringbone Flooring Throughout
- Good Sized Rear Garden
- 96 Square Meters
- Council Tax Band - D
Property description
Entrance Hall
Double glazed front door and side screens leading to enclosed entrance porch with tiled floor and spotlights. Double glazed leaded light front door to entrance hall with herringbone flooring, built in shelved storage cupboard, central heating thermostat, spotlights.
Living Room/Dining Room
20' 3" maximum narrowing to 12' x 16' narrowing at the dining end to 9' 5"(6.17m x 4.88m) A triple aspect room having double glazed leaded light windows overlooking the front and sides of the property. Sitting area with feature fireplace with fitted log burner, TV point, radiator. Dining area with radiator, space for table, picture, rails and herringbone flooring.
Kitchen
12' 10" x 12' (3.91m x 3.66m) A newly installed kitchen with one and a half bowl sink unit with mixer tap with cupboard under, plumbing for washing machine, range of working surfaces with built in four ring gas hob with electric oven below, extractor hood over with wall mounted cupboards to either side, further working surfaces with cupboards and drawers below, built in fridge and freezer, matching wall mounted cupboards over, space for fridge freezer and space for breakfast table, double glazed window and double glazed door giving access to side of property, part tiled walls, radiator.
Inner Hallway
With radiator, access to loft space with fitted ladder having been partly boarded and housing gas boiler, double built in airing cupboard with hot water tank and shelving with central heating control timers, herringbone flooring.
Bedroom 1
14' x 10' 5" (4.27m x 3.18m) Having double glazed window overlooking rear garden, radiator, two double built in wardrobes and herringbone flooring, picture rail.
Bedroom 2
11' 10" x 10' 5" (3.61m x 3.18m) Having a double glazed window overlooking the front of the property, with led lights, radiator, herringbone flooring and one double built in wardrobe and one single.
Bedroom 3/Family Room/Study
13' x 7' 10" (3.96m x 2.39m) Having double glazed French doors giving access to the garden, dado rail, herringbone flooring and one double built in wardrobe and one single.
Shower Room
With tiled floor and part tiled walls with large walk in shower cubicle with glass screen and chrome fitments, vanity unit with inset wash hand basin with mixer tap and cupboard below, low-level WC, heated towel rail, two double glazed frosted windows.
Outside
The principal area of gardens are located to the rear with full length area of decking. The main areas of garden lined with flower and shrub borders, screened by fencing with steps leading up to a very large area of decking with seating areas and balustrades, timber shed, side access. To the front of the property is a driveway leading to a single garage and an area of lawned garden.
Garage
With metal up and over door.
Property info
For more information about this property, please contact
New Foundations, TN40 on +44 1424 317924 * (local rate)
Disclaimer
Property descriptions and related information displayed on this page, with the exclusion of Running Costs data, are marketing materials provided by New Foundations, and do not constitute property particulars. Please contact New Foundations for full details and further information. The Running Costs data displayed on this page are provided by PrimeLocation to give an indication of potential running costs based on various data sources. PrimeLocation does not warrant or accept any responsibility for the accuracy or completeness of the property descriptions, related information or Running Costs data provided here.






























.png)

