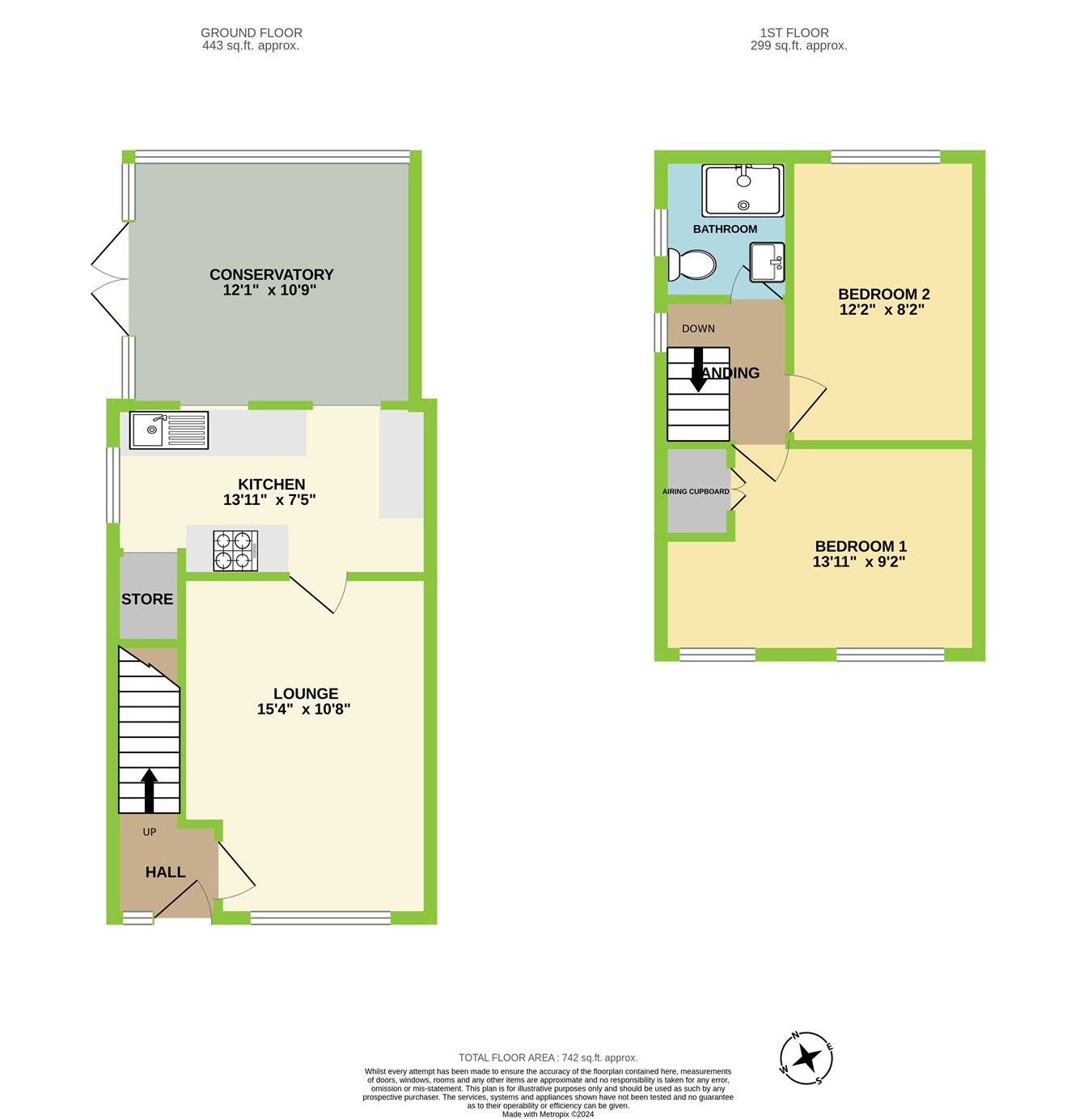Semi-detached house for sale in Foel View Close, Llantwit Fardre, Pontypridd CF38
* Calls to this number will be recorded for quality, compliance and training purposes.
Property features
- Set on an excellent/spacious garden plot
- Rear conservatory (with tiled roof)
- Fields to rear
- Modern /updated throughout
- Block paved driveway
- Oak internal doors
- Modern kitchen & bathroom
- Cul de sac position
- Ideal first buy or downsize option
Property description
**generous garden plot - ideal for extending (subject to planning)**
**rear conservatory (with tiled roof)**
**beautiful rear outlook - fields & countryside**
Dylan Davies are pleased to offer for sale this charming two bedroom semi detached property, which would make an ideal first time purchase/starter home or as a good downsize option. The property has been owned by the current vendor for a number of years and has updated throughout to create a lovely/cosy home with lots of love and attention - not to mention the beautiful rear conservatory which has been added, and adds an extra room to the ground floor!
Neatly positioned on a quiet yet popular cul de sac, the property offers a very generous plot with beautiful rear views, plus an enclosed rear garden with potential to extend to the side or rear (planning approval needed).
From first stepping foot inside the property the style and quality on offer becomes immediately apparent, with a light and airy feel thanks to its modern decoration and vibe, plus lovely oak doors!
The ground floor of the house has a bright lounge area with plenty of space for living room furniture, and leads neatly through to the kitchen. The kitchen has been updated to form a classy and up to date kitchen area, with cream base and wall units (shaker style) with wood effect worktops and a gas hob burner. The kitchen is a true delight and showcases the care and attention the current vendors have given to the property.
The rear conservatory is a fantastic space, and really enhances the property and its versatility. Located at the rear of the property the conservatory offers a fantastic space to relax and unwind, or be used as a dining space or play room for example.
**combi boiler & UPVC double glazing throughout**
Rising to the first floor the modern feel and vibe continues, with two generously proportioned bedrooms - both completed with storage cupboards/wardrobes. Bedroom one can be found at the front of the house and has a lovely front aspect with views, whilst the second bedroom at the rear has beautiful open views across local fields and countryside - resulting in a tranquil, peaceful and private space.
The bathroom - similarly to the kitchen- has also been refitted to a contemporary suite, incorporating modern tile work, fitted WC & sink unit and chrome towel rail/radiator.
Externally, the rear has a fully enclosed and extensive garden area with a patio and pergola area. The garden is currently kept low maintenance but can naturally be altered to suit any prospective buyers tastes. The lack of any properties to the rear keep this area very private and enclosed. There is definitely potential to extend the house, with a single or double storey extension - subject to relevant planning permission.
The front of the property has a block paved driveway parking for multiple vehicles.
The property sits on a much desired residential area, with a community and family orientated feel. Properties here do sell quick, so book early to avoid disappointment.
**cul de sac position**
**early viewings come highly recommended**
**must be viewed*
rct council tax band 'B' £1,633.41
Entrance hallway
3' 9" x 4' 8" (1.14m x 1.42m)
Lounge
10' 8" x 15' 4" (3.25m x 4.67m)
Kitchen
7' 5" x 13' 11" (2.26m x 4.24m)
Conservatory
10' 9" x 12' 1" (3.28m x 3.68m)
First floor
landing
5' 8" x 6' 6" (1.73m x 1.98m)
Bedroom one
9' 2" x 13' 11" (2.79m x 4.24m)
Bedroom two
8' 2" x 12' 11" (2.49m x 3.94m)
Shower room
5' 4" x 6' 0" (1.63m x 1.83m)
External
generous garden plot
front block paved driveway
Property info
For more information about this property, please contact
Dylan Davies Estate & Letting Agents, CF38 on +44 1443 308250 * (local rate)
Disclaimer
Property descriptions and related information displayed on this page, with the exclusion of Running Costs data, are marketing materials provided by Dylan Davies Estate & Letting Agents, and do not constitute property particulars. Please contact Dylan Davies Estate & Letting Agents for full details and further information. The Running Costs data displayed on this page are provided by PrimeLocation to give an indication of potential running costs based on various data sources. PrimeLocation does not warrant or accept any responsibility for the accuracy or completeness of the property descriptions, related information or Running Costs data provided here.








































.png)
