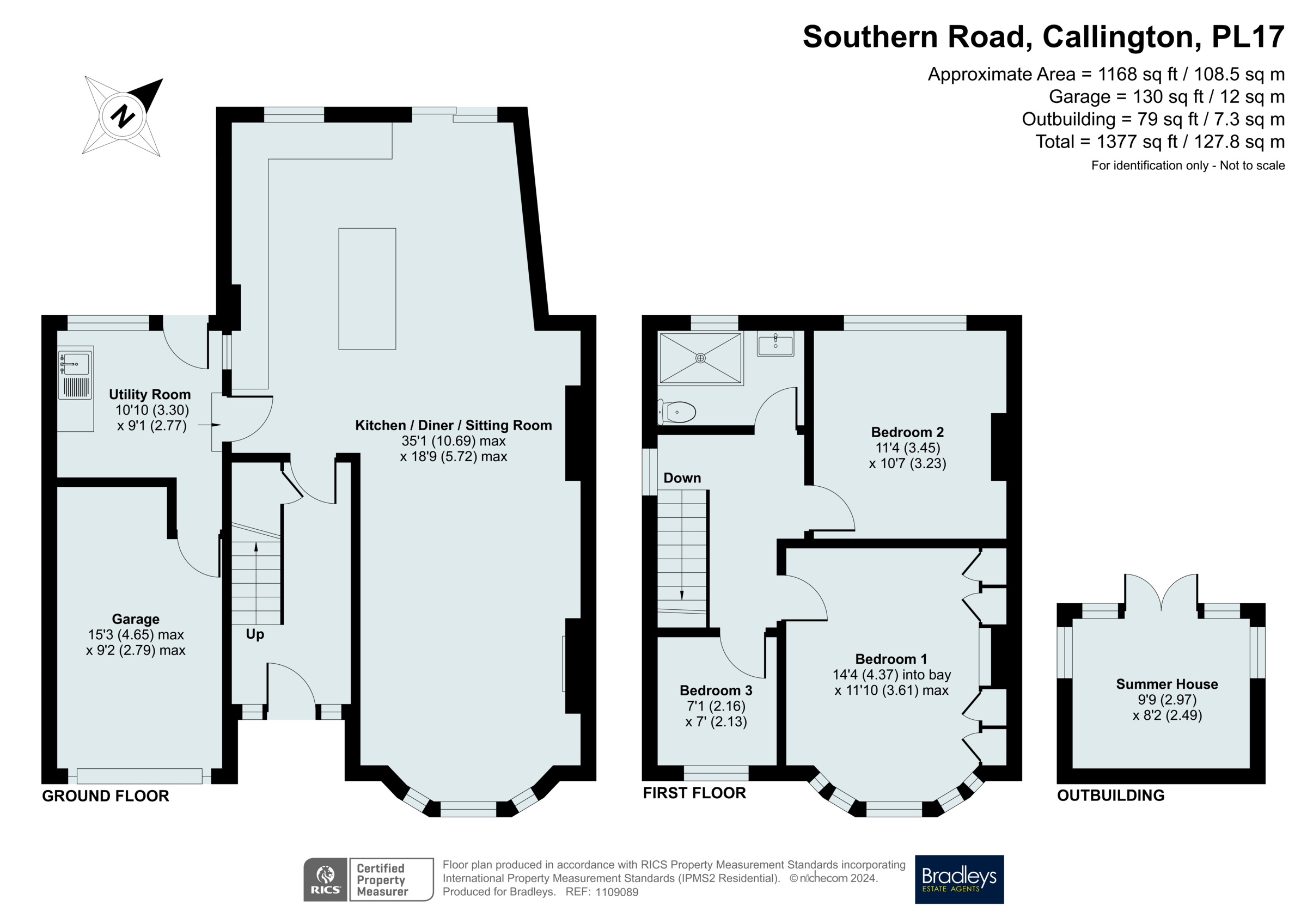Semi-detached house for sale in Southern Road, Callington, Cornwall PL17
* Calls to this number will be recorded for quality, compliance and training purposes.
Property description
Cash buyers only for this extended semi-detached home which is conveniently located and enjoying countryside views. Offering family size accommodation to include a large kitchen/diner, the property benefits uPVC double glazing, gas central heating, off road parking and a generous rear garden with Summer House and shed.
Covered front entrance to uPVC semi obscured double glazed door, with matching side screens, leading to ...
Entrance Hall
Stairs rising to the first floor, radiator, two doors to understairs storage cupboards, smooth ceiling, wood effect flooring, wood and semi obscure glazed door giving access to ...
Kitchen/Family/Breakfast/Dining Room
UPVC double glazed sliding patio door, with fitted vertical blinds, giving access out onto the rear terrace, uPVC double glazed window with fitted vertical blind to the rear overlooking the garden. The kitchen comprises an extensive range of base and wall mounted units, complementary tiled splashbacks, roll edged work surfaces, matching island unit with breakfast bar area for two chairs, four-ring hob with stainless steel extractor canopy over, plumbing for dishwasher, integrated fridge, inset one and a half bowl stainless steel sink and drainer with swan neck mixer tap, slate effect flooring, radiator, smooth ceiling and down lighters. High level cupboard concealing the electric meter and fuse box. Dual aspect with single glazed window with fitted vertical blind looking through to the utility room. Cupboard concealing the wall mounted combination gas fired central heating boiler. Built-in electric oven and grill. Large opening through to ...
Living Room
UPVC double glazed bow window with leaded light features to the front elevation, enjoying views over to the rolling countryside beyond. Fireplace with inset log burner, smooth ceiling, wood effect flooring, radiator, wall mounted central heating thermostat.
Utility Room
UPVC double glazed window and door giving access out to the rear. Base cupboard with stainless steel sink and drainer and mixer tap, plumbing for washing machine, space for storage and appliances, slate effect flooring, uPVC double glazed door giving access into the garage.
First Floor Landing
UPVC semi obscured double glazed window to the side, smooth ceiling, large loft hatch with pull-down timber ladder to partially boarded loft. Doors to three bedrooms and shower room.
Bedroom One
UPVC double glazed bow window with leaded light features to the front, enjoying views over to nearby fields and rolling countryside beyond. Extensive range of built-in wardrobes with central dressing table unit. Radiator, smooth ceiling.
Bedroom Two
UPVC double glazed tilt and turn window to the rear overlooking the garden with views extending to the moors. Smooth ceiling, radiator.
Bedroom Three
UPVC double glazed window to the front enjoying views over to nearby field with rolling countryside beyond. Radiator, smooth ceiling.
Shower Room
Shower with splashback surround, close coupled WC, wash basin with mixer tap and storage below, partial tiling to walls, wood effect flooring, vertical towel rail/radiator, uPVC semi obscured double glazed tilt and turn window to the rear, smooth ceiling.
Outside
Access to the property is gained onto a shingled driveway providing off road parking and leading to the garage. Adjacent to the rear of the property is a good sized paved area ideal for patio furniture etc, with the rear garden being chiefly laid to lawn, with a garden room having power connected, further timber shed. To the rear a timber hand gate gives access to a shared pathway leading to the front of the property. Raised flower beds, detached shed with electric connected, timber garden room/summer house with power and heater connected. Central shingle pathway leading to the garden room. Outside tap and double power socket.
Agents Note
Services - mains electricity, water and drainage. Tenure- Freehold. Council Tax Band - B. Local Authority - Cornwall Council.
*As a result of a concrete screen test this property is unclassified therefore not suitable for mortgage advance. A copy of the report is available upon request. *Cash Buyers Only*
Property info
For more information about this property, please contact
Bradleys Estate Agents - Callington, PL17 on +44 1579 381041 * (local rate)
Disclaimer
Property descriptions and related information displayed on this page, with the exclusion of Running Costs data, are marketing materials provided by Bradleys Estate Agents - Callington, and do not constitute property particulars. Please contact Bradleys Estate Agents - Callington for full details and further information. The Running Costs data displayed on this page are provided by PrimeLocation to give an indication of potential running costs based on various data sources. PrimeLocation does not warrant or accept any responsibility for the accuracy or completeness of the property descriptions, related information or Running Costs data provided here.






























.png)

