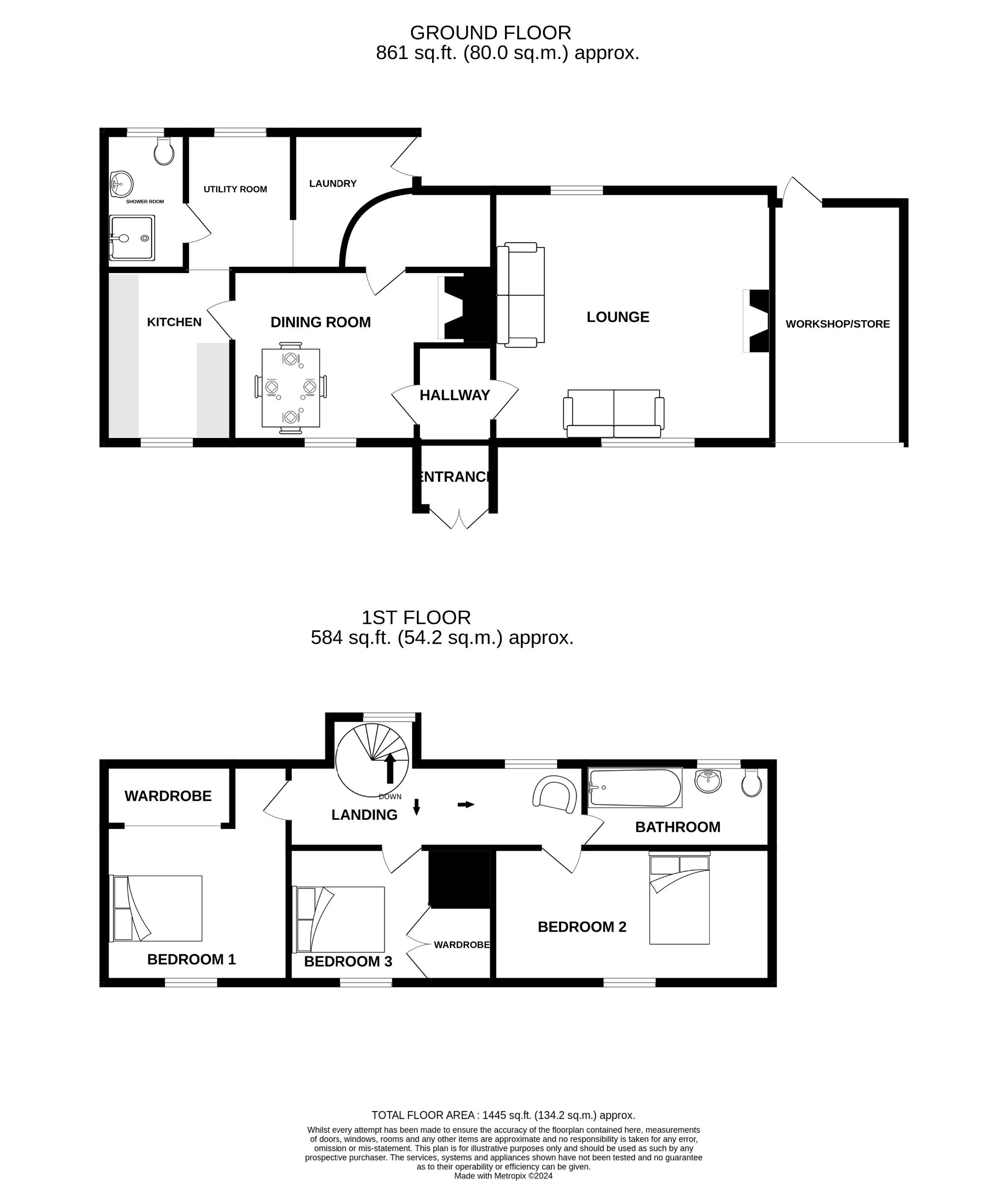Semi-detached house for sale in Manor House, Tregatta, Tintagel PL34
* Calls to this number will be recorded for quality, compliance and training purposes.
Property description
Description
LeGrys is delighted to present this stunning Grade II listed residence, thought to date back in part to the late 16th Century. Over time, it has grown in size, resulting in a home brimming with charm and character. Featuring three generous double bedrooms, a sizable lounge with delightful feature fireplace, a separate and generously proportioned dining room also with it's own feature fireplace and a well appointed kitchen. And just wait til you see the size of the gardens! Seeing really is believing with this property that just has so much to offer.
Electric Heating
Mains Water
Mains Drainage
It is understood that there may be 2 building plots within the local vicinity with planning in place, however a planning number has not been provided at this time.
What3words ///staining.hourglass.leathers
Council Tax Band: D
Tenure: Freehold
Lounge (4.88m x 4.19m)
Beautiful room with dual aspect uPVC double glazed sash windows. Feature stone fireplace with wooden mantel houses the wood burning stove which is set on a slate hearth. Beamed ceilings. Television Aerial point. Electric Radiator
Dining Room (3.81m x 3.56m)
UPVC double glazed sash window to the front elevation. Feature stone fireplace with wooden mantel over houses the dual fuel burning stove with slate hearth. Beamed ceiling. Electric heater. Television Aerial Socket. Door to the curved stairwell. Door into the ...
Kitchen (3.76m x 2.36m)
UPVC double glazed sash window. The kitchen comprises matching drawer units and wall mounted units in a modern and light cream with a wooden butcher block style worktop over and white tiled backsplash. Large Everhot Stove, space for freestanding fridge/freezer. Beamed ceiling and tiled floor which leads through to the....
Utility Room
Used as an extension to the kitchen as the units and worktop match that of the kitchen. Belfast sink with mixer tap over. Space and pluming for a washing machine or dishwasher. Leads around into the laundry room with has a uPVC barn door leading out to the garden. Door off to the...
Shower Room
UPVC double glazed window. Electric shower with curtain surround. Close coupled WC and hand wash basin set upon a vanity unit with mixer tap over. Tiled floor. Electric heated towel radiator.
Landing
The circular stairwell is lovely on its own merit and just adds that sense of age and history. It leads to the landing which has its own little reading snug. Electric radiators. UPVC double glazed window. Doors off..
Bedroom 1 (3.81m x 3.23m)
UPVC double glazed sash window to the front elevation with views across the immediate landscape and the sea beyond. Built in double wardrobe with curtain across for privacy. Television Aerial socket.
Bedroom 2 (5.18m x 2.59m)
UPVC double glazed sash window to the front elevation with views across the immediate landscape and the sea beyond. Television Aerial socket.
Bedroom 3 (2.95m x 2.74m)
UPVC double glazed sash window to the front elevation with views across the immediate landscape and the sea beyond. Inbuilt cupboards. Television Aerial Socket
Bathroom (3.61m x 1.70m)
UPVC double glazed window. Full length bath with mixer tap over, Wash hand basin set in vanity unit with mixer tap over. Close coupled WC. Electric heated towel radiator.
Outside:
The front of the property offers off road parking for 1 vehicle and access to the open workshop/store room. A gate opens into the front garden which is laid to lawn either side of the path leading to the front door. To the rear there are 2 gardens and a small paddock. The gardens are laid to lawn with mature shrubs and bordered by Cornish hedge. Garden shed. There is a old stone built privvy hidden under some greenery. The paddock is overgrown and would need to be cleared but it has planning permission granted to build a workshop and construct a polytunnel. Stunning views across the countryside.
Property info
For more information about this property, please contact
Le Grys, PL27 on +44 1208 245805 * (local rate)
Disclaimer
Property descriptions and related information displayed on this page, with the exclusion of Running Costs data, are marketing materials provided by Le Grys, and do not constitute property particulars. Please contact Le Grys for full details and further information. The Running Costs data displayed on this page are provided by PrimeLocation to give an indication of potential running costs based on various data sources. PrimeLocation does not warrant or accept any responsibility for the accuracy or completeness of the property descriptions, related information or Running Costs data provided here.









































.png)