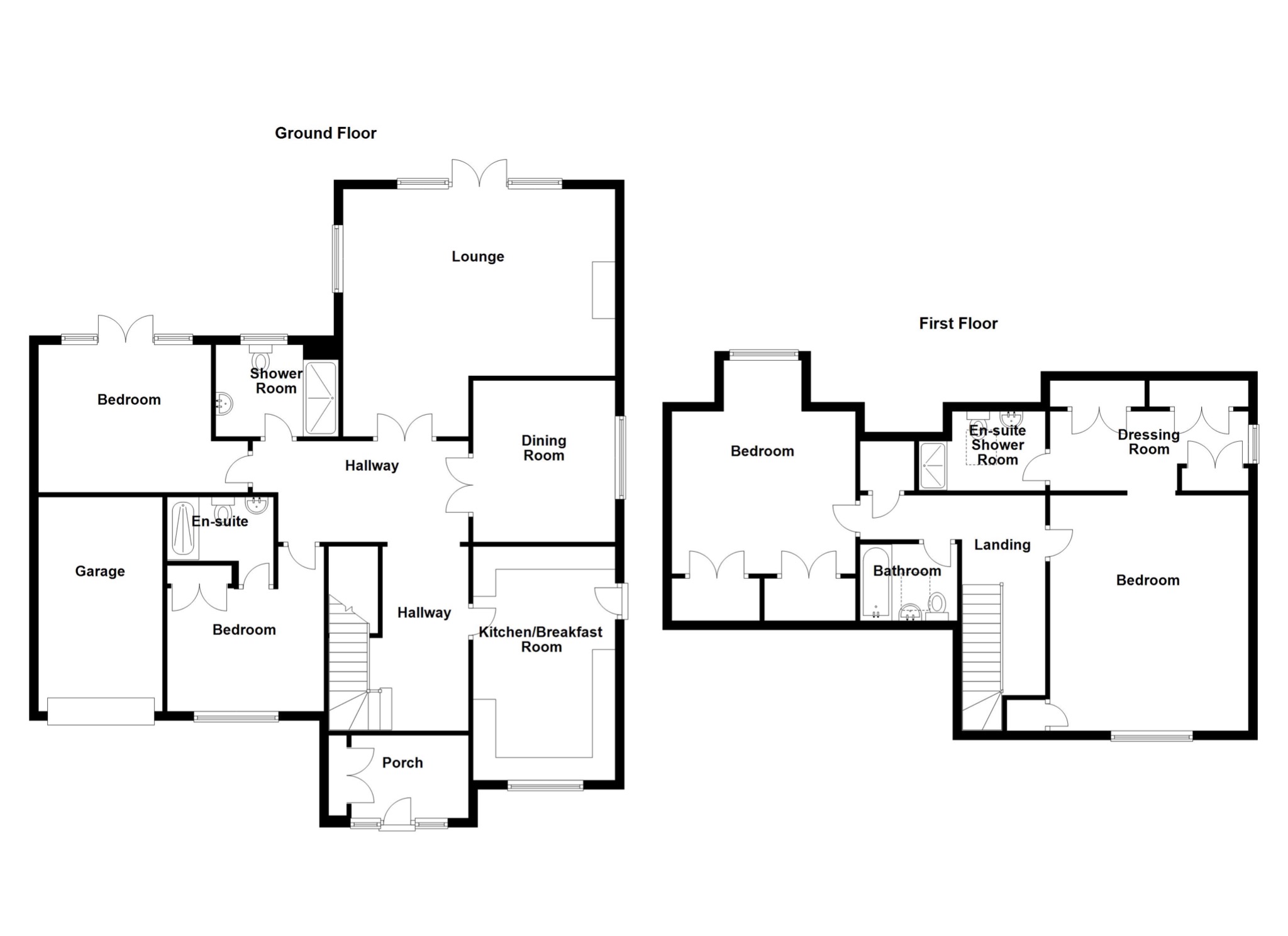Detached house for sale in Birch Close, New Barn, Longfield, Kent DA3
* Calls to this number will be recorded for quality, compliance and training purposes.
Property features
- Four Bedroom Detached Family Home
- Available Chain Free
- Quiet Cul-De-Sac Location
- EPC Rating tbc / Freehold / Council Tax Band G
- Fair Reaching Views to Rear
- Garage and Driveway Parking
- Potential for Multi-Generational Living
- A Real Must See
Property description
Four Bedroom Detached Family Home
Located within a quiet and sought after cul-de-sac in a desirable area of New Barn, is this four bedroom detached family home. The accommodation was built by Ward Homes in 2001 and has been well maintained by the current owners.
The ground floor comprises of the porch, entrance hall, downstairs shower room and additional WC, kitchen/breakfast room, separate dining area, lounge with far reaching views and two double bedrooms, one of which has it's own en-suite.
On the first floor, you'll find a well-appointed three-piece bathroom suite, along with two additional bedrooms, one of which boasts an en-suite shower room and a dedicated dressing area.
Outside, the property offers a rear garden with uninterrupted views, a front garden and a garage with driveway parking.
Situated in the desirable locale of New Barn, this home is conveniently close to reputable nurseries, primary and secondary schools, and enjoys easy access to major roadways including the A2, M25, M2, and M20.
For commuters, nearby train stations such as Longfield offer a swift 31-minute service to London Victoria, while Ebbsfleet International provides even faster connections to Stratford International and Kings Cross / St Pancras, with travel times as short as 11 and 21 minutes, respectively.
Entrance porch:
Hallway:
Ground floor W.C:
Lounge: 19'8 x 17'11
dining room: 11'8 x 10'4
kitchen/breakfast room: 16'11 x 10'3
ground floor shower room:
Bedroom: 11'2 x 11'1
en-suite shower room:
Bedroom: 12'6 x 10'8
first floor landing:
Bedroom: 16'10 x 14'8
dressing room: 14'8 x 5'9
en-suite shower room:
Bedroom: 16'10 x 13'4
family bathroom:
Rear garden
Driveway parking:
Garage:
Property info
For more information about this property, please contact
M & M Estate & Letting Agent, DA12 on +44 1474 527837 * (local rate)
Disclaimer
Property descriptions and related information displayed on this page, with the exclusion of Running Costs data, are marketing materials provided by M & M Estate & Letting Agent, and do not constitute property particulars. Please contact M & M Estate & Letting Agent for full details and further information. The Running Costs data displayed on this page are provided by PrimeLocation to give an indication of potential running costs based on various data sources. PrimeLocation does not warrant or accept any responsibility for the accuracy or completeness of the property descriptions, related information or Running Costs data provided here.








































.png)

