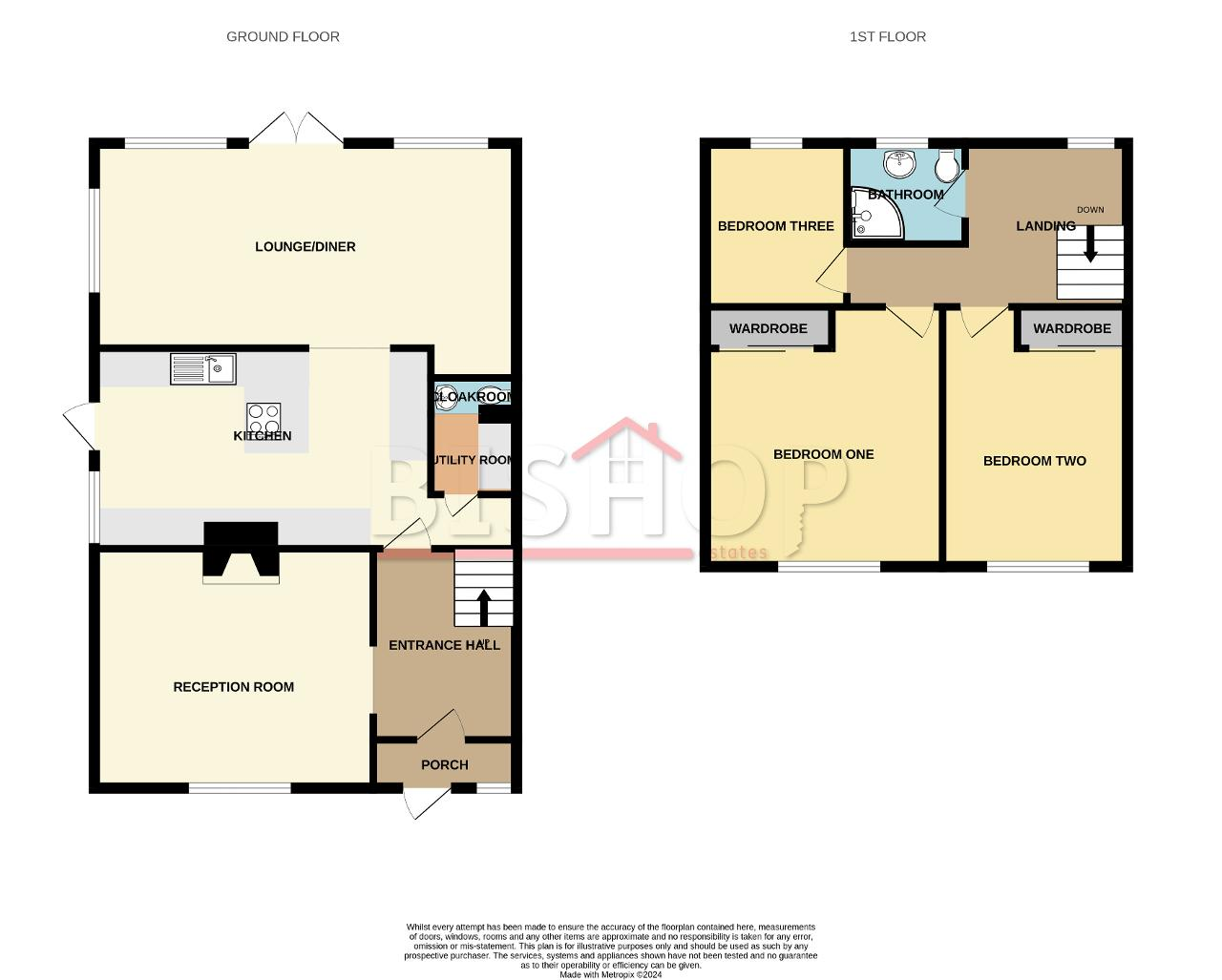Semi-detached house for sale in Wisley Road, Orpington, Kent BR5
* Calls to this number will be recorded for quality, compliance and training purposes.
Property features
- Well presented semi detached house
- Three/four bedrooms
- Modern fitted kitchen with appliances
- Utility room and cloakroom
- Large dining room/family room
- Family bathroom
- Luxury outdoor office/guest suite
- Outdoor tiki hut with power and lighting
- Ample off street parking
- Council tax band D
Property description
An opportunity to purchase a well cared for family home situated in the St Pauls Wood hill area, which has been been greatly improved over the years by its current owners.
To the ground floor the property comprises of a double glazed entrance porch leading to a spacious hallway, great size living room to the front, utility room, ground floor cloakroom, modern fitted kitchen to include a double oven, built in microwave and dishwasher. The kitchen then leads onto a spacious dining room /family room (easily converted to a fourth bedroom).
To the first floor can be found a master bedroom benefiting from a new carpet and fitted wardrobes cupboards, along with a spacious bedroom two, a good size third bedroom and the family bathroom suite.
The rear of the property boasts a large side access with two storage sheds, a sun patio with stairs up to the lawned area and two further patio seating areas. There is a large brick built studio room ideal for guests/office space with bifold doors to two aspects. There is also Tiki Hut with power and lighting with space for a hot tub.
Wisley Road is conveniently located for St Mary Cray and Sidcup Stations, local bus routes, various schools, Nugent Park Shopping Centre and easy access for the A20/M20 and M25
Ground Floor
entrance porch
Double glazed entrance porch with double glazed side panel and entrance door, carpet.
Entrance hall
Via UPVC Georgian style entrance door, cupboard housing fuse board and electric meter, radiator, central heating thermostat, fitted carpet.
Front reception room
14' 11'' x 12' 7'' (4.57m x 3.85m) Double glazed UPVC window to front, dado rail, fitted carpet, central ceiling light, fireplace with gas coal effect fire.
Utility room
6' 1'' x 4' 4'' (1.86m x 1.34m) With a range of fitted cupboards, space and plumbing for washing machine, tiled floor, under stairs storage area, folding door to:
Cloakroom
Fully tiled, low level wc, corner wash hand basin, folding door, extractor fan.
Luxury fitted kitchen
17' 5'' x 9' 5'' (5.34m x 2.89m) White gloss fitted kitchen with work tops over, under unit lighting, ceramic four ring hob, space and plumbing for full size dishwasher, sink unit with mixer tap and drainer, heated towel rail, LED spotlighting, double built in electric oven, built in microwave, built in tower socket, two integrated under unit fridges, double glazed frosted window to side, breakfast bar area, wine cooler, under floor heating, Glow worm boiler installed December 2023. Open through to:
Dining room/familyroom
19' 7'' x 11' 11'' (5.99m x 3.65m) ( easily converted to A fourth bedroom if required ) Small double glazed windows to the side, two double glazed windows to the rear, double glazed French doors to rear garden, newly fitted carpet, two ceiling lights.
First Floor
first floor landing
Fitted carpet, double glazed window to rear, access to loft which is fully boarded and insulated with lighting and electric sockets, loft ladder.
Master bedroom
12' 2'' x 11' 8'' (3.72m x 3.57m) Newly fitted carpet, radiator, double glazed window to front, sliding mirrored wardrobes with hanging and shelving, ceiling light with fan.
Bedroom two
14' 0'' x 9' 0'' (4.29m x 2.76m) max measurements. Double glazed window to front, radiator, fitted carpet, fitted wardrobes with hanging and shelving, shelving unit surrounding the bed.
Bedroom three
8' 9'' x 8' 5'' (2.68m x 2.6m) Double glazed window to rear, radiator, carpet, ceiling light.
Family bathroom
6' 8'' x 5' 9'' (2.05m x 1.77m) Bathroom suite comprising of corner bath with hot and cold taps, over head power shower, lino floor covering, radiator, mirrored vanity cupboard, extractor fan, low level wc, folding door, double glazed frosted window to rear.
Exterior
exterior office/guest suite
17' 0'' x 11' 6'' (5.2m x 3.53m) Brick built outhouse providing an ideal work from home space/guest suite, bifold doors to two aspects, fitted carpet, access to rear sun patio, spotlighting, Broadband, interior and exterior lighting, electric sockets.
Tiki hut
Bar area with power and lighting, ideal to house a hot tub ( as the current owners currently do ), synthetic grass area.
Front garden
Large paved front driveway providing off street parking for several cars.
Rear garden
Approximately 55' in depth .Side access gate, large paved sideway, outside tap, two garden sheds, patio area with steps up to lawned area, flower bed areas, further raised patio area and a raised patio area by the outside studio area, power area to garden.
Property info
For more information about this property, please contact
Bishop Estates, BR6 on +44 1689 251747 * (local rate)
Disclaimer
Property descriptions and related information displayed on this page, with the exclusion of Running Costs data, are marketing materials provided by Bishop Estates, and do not constitute property particulars. Please contact Bishop Estates for full details and further information. The Running Costs data displayed on this page are provided by PrimeLocation to give an indication of potential running costs based on various data sources. PrimeLocation does not warrant or accept any responsibility for the accuracy or completeness of the property descriptions, related information or Running Costs data provided here.































.png)

