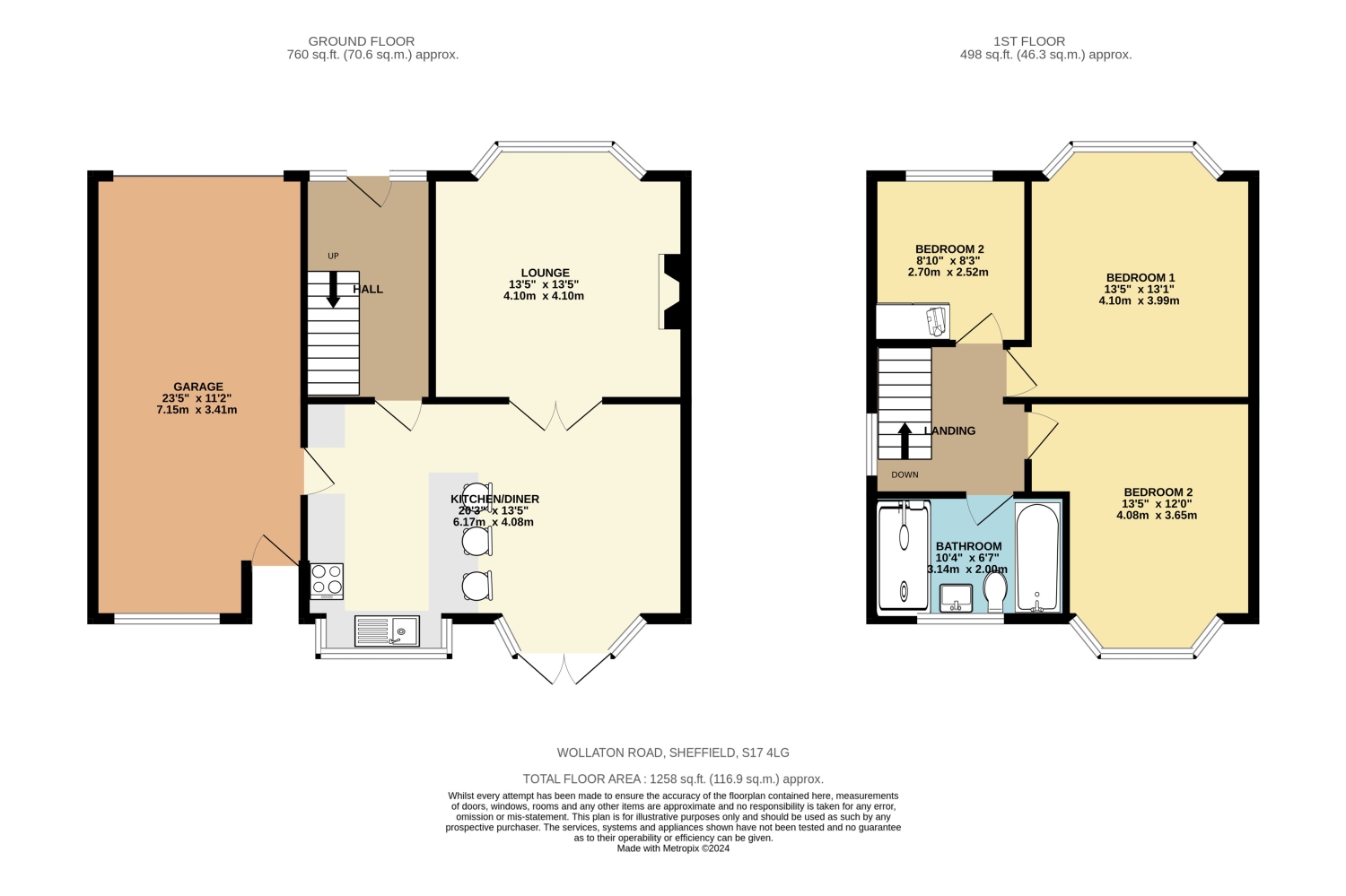Semi-detached house for sale in Wollaton Road, Bradway S17
* Calls to this number will be recorded for quality, compliance and training purposes.
Property features
- Impressive 3 bedroom semi detached
- Beautifully presented throughout
- Stunning open plan dining kitchen
- Superb countryside views
- Extensive South facing rear garden with raised decked patio
- Sizeable driveway and garage
- Sought after area
- Popular tree lined road
- Close to excellent amenities
- Short distance to the Peak District
Property description
A fabulous, beautifully presented and deceptively spacious 3 bedroom semi detached property which must be viewed to be fully appreciated. The property has been extensively and lovingly refurbished by the current owner and is presented to an exacting standard throughout. A very generous plot is also enjoyed which includes a sizeable driveway and extensive lawned South facing garden which takes in wonderful countryside views. There is excellent scope for extension if desired (subject to the necessary consents) such is the large nature of the plot.
Excellent amenities can be found locally, the Peak National Par is only a short drive away and well respected local schools are within walking distance.
Entrance Hall
A welcoming and spacious entrance hallway with a front facing UPVC entrance door with UPVC windows to either side, laminate flooring, central heating radiator and stairs with an understairs storage cupboard leading to the first floor.
Lounge
A good size room which is made bright and airy by virtue of the large front facing UPVC leaded bay window. Attractive feature fireplace with marble hearth and surround with electric living flame fire. Central heating radiator.
Dining Kitchen
A stunning dining kitchen which enjoys a comprehensive range of attractive fitted wall and base units which incorporate a built in stainless steel electric oven with induction hob and stainless steel extractor hood above. Integrated fridge freezer, dishwasher and microwave. Attractive quartz worktops which extend to create a sizable breakfast bar. The room enjoys stunning far-reaching views via the large rear facing UPVC bay window and rear facing UPVC French doors which have additional floor to ceiling UPVC windows to either side and open onto the attractive decked patio which also enjoys fabulous views. Laminate flooring, central heating radiator and internal door opening into the integral garage. Ample room is provided for dining within this super impressive room.
Integral Garage
A large integral garage which has an up and over door to the front, a rear facing half glazed entrance door opening onto the rear decked patio with adjacent rear facing UPVC window, plumbing for a washing machine and wall mounted Worcester Bosch combination boiler.
First Floor Landing
Side facing UPVC window and access to the loft which provides good storage.
Bedroom One
A large Master bedroom with attractive fitted wardrobes across one wall, large front facing UPVC leaded bay window which provides ample natural light and central heating radiator.
Bedroom Two
A further spacious double bedroom which enjoys fabulous far-reaching countryside views via the large rear facing the UPVC bay window. Fitted bedroom furniture across one wall and central heating radiator.
Bedroom Three
A spacious single bedroom with front facing UPVC leaded window, built-in storage cupboard and central heating radiator.
Bathroom
Being attractively tiled with a suite comprising of a low flush WC, vanity sink unit, bath and large shower cubicle. Chrome heated towel rail and rear facing obscure glazed UPVC window.
Exterior
To the front of the property is an attractive lawned garden, to the side of which is a sizable block paved driveway which provides ample off-road parking and leads to the garage. To the rear of the property is a large decked patio which is accessed via the dining kitchen and takes in fabulous views. Steps from the decked patio lead down to an extensive lawned sunny garden which incorporates a further paved patio area with adjacent timber shed. The garden is enclosed to all 3 sides, enjoys an excellent degree of privacy and takes in wonderful views.
For more information about this property, please contact
Staves Estate Agents Dore, S17 on +44 114 488 1043 * (local rate)
Disclaimer
Property descriptions and related information displayed on this page, with the exclusion of Running Costs data, are marketing materials provided by Staves Estate Agents Dore, and do not constitute property particulars. Please contact Staves Estate Agents Dore for full details and further information. The Running Costs data displayed on this page are provided by PrimeLocation to give an indication of potential running costs based on various data sources. PrimeLocation does not warrant or accept any responsibility for the accuracy or completeness of the property descriptions, related information or Running Costs data provided here.














































.png)
