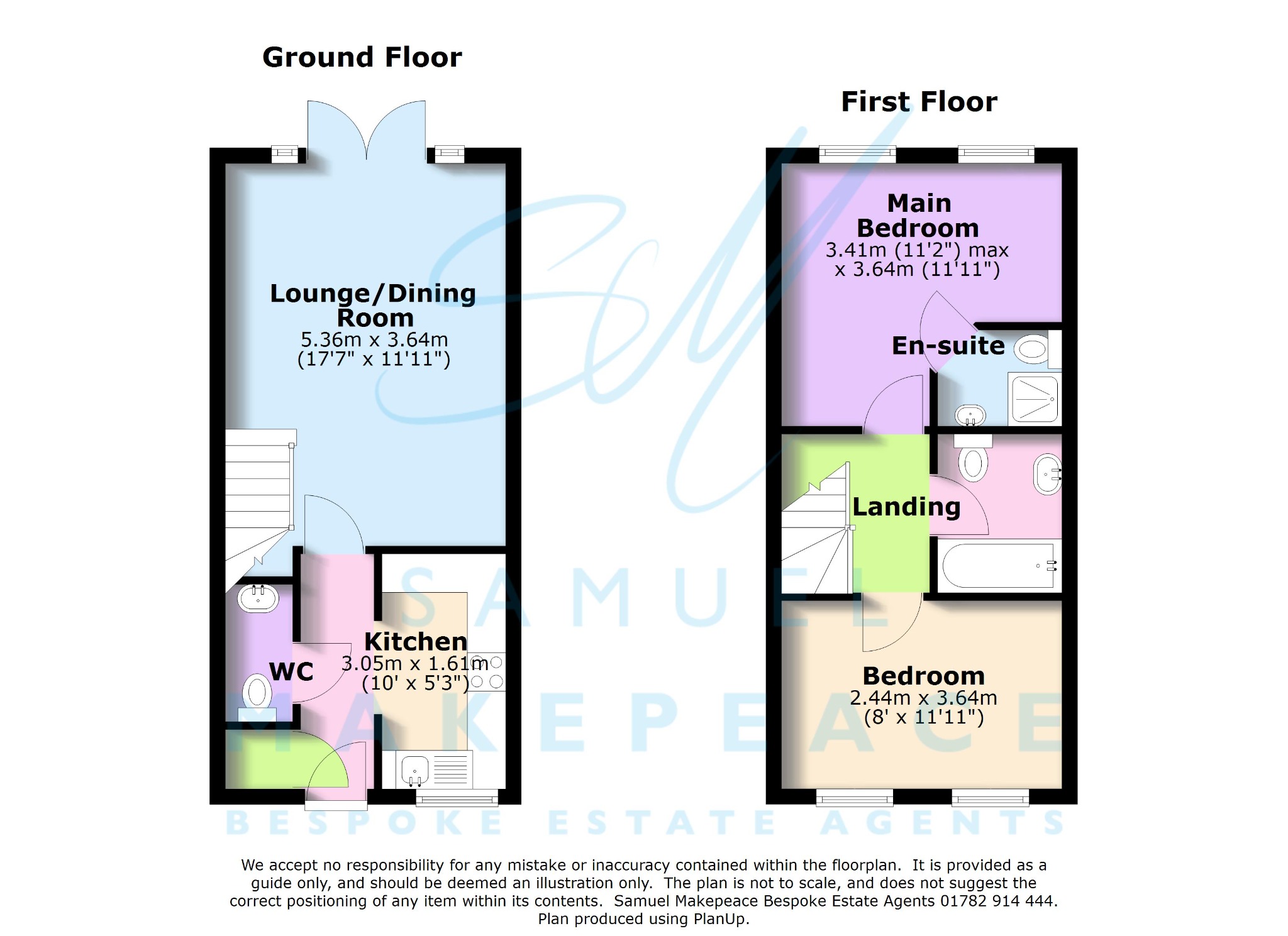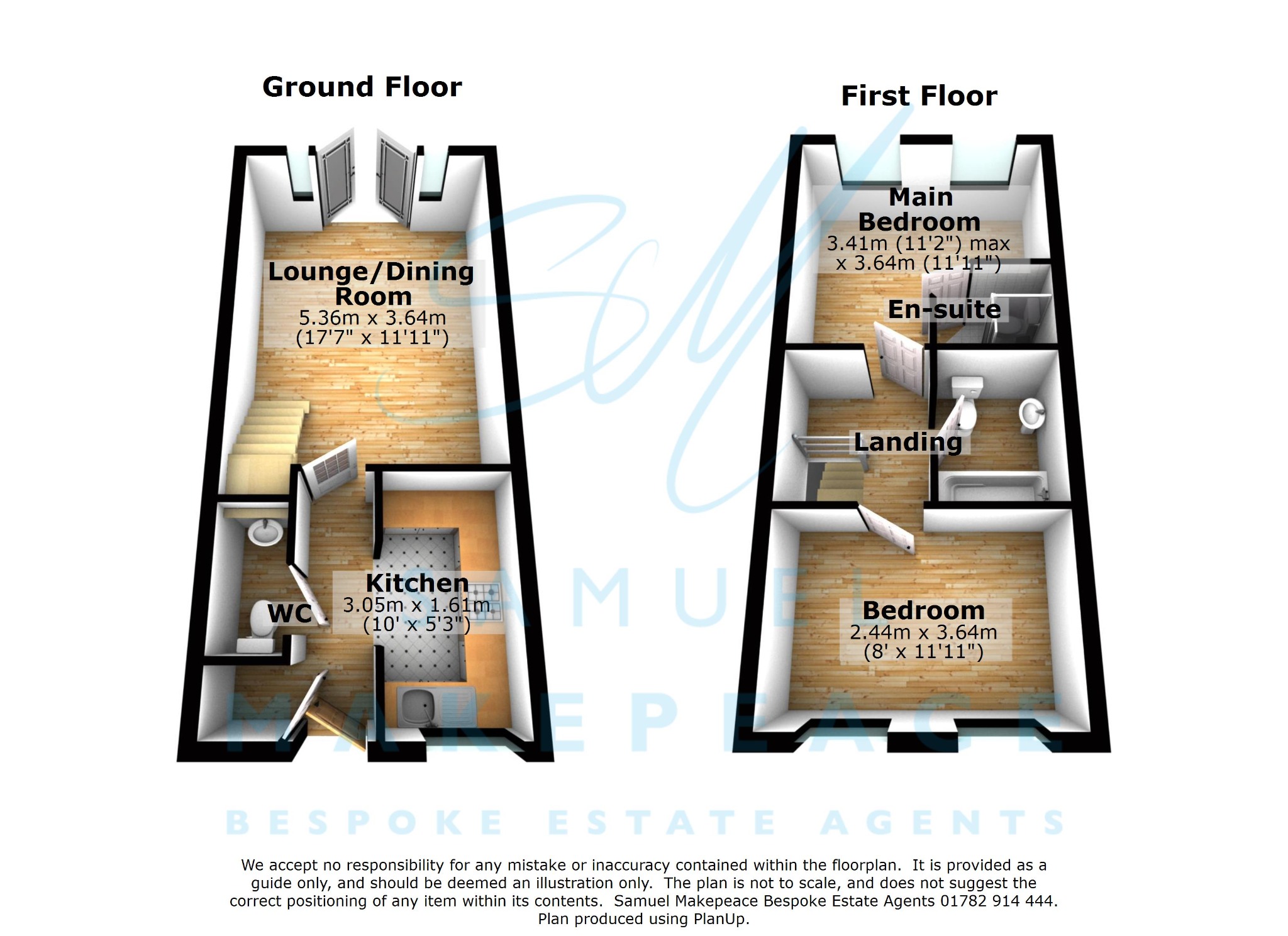Semi-detached house for sale in Henry Dunn Avenue, Cobridge, Stoke-On-Trent ST1
* Calls to this number will be recorded for quality, compliance and training purposes.
Property features
- Immaculate semi detached new build home for sale
- Off road parking
- Move in ready and comes with circa 6 years NHBC warranty
- Over looking central forest park
- Downstairs WC
- Two doubled bedrooms with main boasting ensuite
- Recently landscaped garden
- Open plan lounge diner
- Walking distance to hanley and festival park
- No upward chain
Property description
Henry Dunn Avenue, Cobridge, Stoke-On-Trent
You may have climbed the highest mountain and run through the fields, and even scaled the city walls, but you still haven't found what you are looking for... Until now! We are thrilled to bring to market this immaculately presented semi-detached property, located on a 5 year old development a stones throw from the City Centre of Hanley! The property sits at the end of a cul-de-sac with field views and off road parking to the front. As you walk through the ground floor you can expect a WC for your convenience, a modern fitted kitchen with integrated appliances and spacious lounge with patio doors to the rear! Heading upstairs we have a master bedroom complete with an en-suite, a generously sized second bedroom and a family bathroom. The rear garden has undergone a complete transformation a brand new patio recently laid, perfect for those summer nights and BBQ's! So what are you waiting for? Give Samuel Makepeace Bespoke Estate Agents a call today to secure your viewing!
Room Details
interior
Ground Floor
Entrance Hall
Double glazed entrance door to the front aspect. Tile effect flooring. Radiator.
WC
Low level WC, wash hand basin. Tile effect flooring, extractor fan and radiator.
Open Plan Lounge / Diner
Two double glazed windows and patio doors to the rear aspect. Laminate wood flooring. Two radiators.
Kitchen
Double glazed window to the front aspect. A fitted kitchen with a range of wall and base units, a sink and drainer and work surfaces. Built under cooker, with gas hob and cookerhood above. Integrated fridge freezer. Space for a washing machine and dishwasher. Tile effect flooring.
First Floor
Bedroom One
Two double glazed windows to the rear aspect. Radiator.
Ensuite
Low level WC, wash hand basin and shower cubicle. Partly tiled walls. Extractor fan and radiator.
Bedroom Two
Two double glazed windows to the front aspect. Radiator.
Bathroom
Low level WC, wash hand basin and bath. Partly tiled walls and tile effect flooring. Extractor fan and radiator.
Exterior
Front Garden
Two allocated parking spaces.
Rear
Paved seating area with steps to a lawn.
For more information about this property, please contact
Samuel Makepeace Bespoke Estate Agents, ST7 on +44 1782 966940 * (local rate)
Disclaimer
Property descriptions and related information displayed on this page, with the exclusion of Running Costs data, are marketing materials provided by Samuel Makepeace Bespoke Estate Agents, and do not constitute property particulars. Please contact Samuel Makepeace Bespoke Estate Agents for full details and further information. The Running Costs data displayed on this page are provided by PrimeLocation to give an indication of potential running costs based on various data sources. PrimeLocation does not warrant or accept any responsibility for the accuracy or completeness of the property descriptions, related information or Running Costs data provided here.


































.png)
