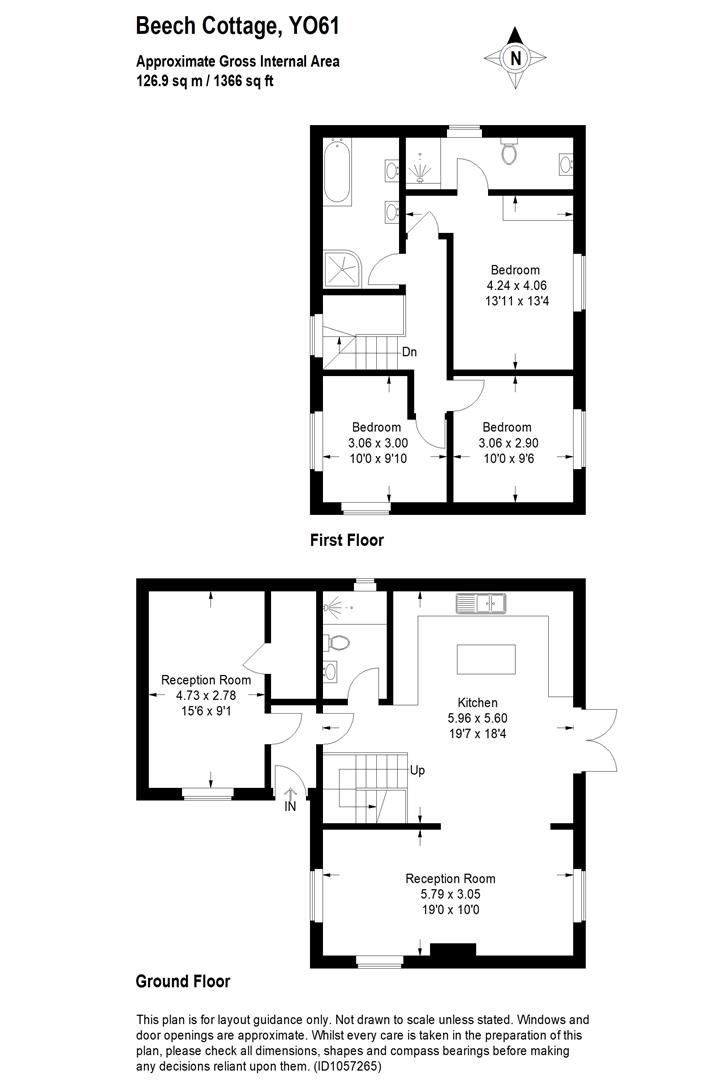Detached house for sale in Back Lane, Easingwold, York YO61
* Calls to this number will be recorded for quality, compliance and training purposes.
Property description
Reasons To Buy
•Superb Detached Home Situated in Easingwold’s Most Sought After Location
•Close to the Market Place with Views Overlooking the Cricket Ground
•Extensive High Spec Refurbishment and Renovation Carried Out in 2020
•Howdens High Spec Kitchen, Three newly fitted Wainwright bathrooms – see agent note for full list
•Light and Airy Open Plan Kitchen Dining Living Area
•Second Reception / Ground Floor Double Bedroom
•Utility and Ground Floor Shower Room
•Principle Bedroom with Contemporary Ensuite
•Two Further Bedrooms, Smart Bathroom with separate Shower Cubicle
•Enclosed Cottage Garden with Open Views Over the Cricket Ground
•Block Paved Drive with generous Off Street Parking, Carport
Overview
Welcome to Beech Cottage, this four bedroom home enjoys a superb and enviable position in one of Easingwold’s most sought-after street, overlooking the Cricket Ground and a stone’s throw away from the heart of Easingwold. It is a charming blend of contemporary and country style.
This property was built in the 1980’s and has been a lovely family home for many years. An extensive refurbishment and renovation was carried out in 2020 creating a stylish and contemporary home. The décor is elegant complementing the smart flooring. With attention to detail and all the finishing touches, any lucky buyer can simply move their furniture in and call it home!
As you step inside, you'll be greeted by a light and airy open plan kitchen, complete with integral appliances and a country-style aesthetic that exudes warmth and charm. The ground floor also boasts a newly fitted shower room and a spacious bedroom, offering the convenience of single-level living or second reception.
Upstairs, you'll find three additional bedrooms, each offering a peaceful retreat at the end of the day. The master bedroom features a newly fitted ensuite, creating a private sanctuary within the home. A second new bathroom serves the remaining bedrooms.
Outside, the property provides off-street parking, a practical feature for modern living. The home is also conveniently located with views of the cricket grounds, perfect for sports enthusiasts or those who enjoy a picturesque outlook.
Beech Cottage is a property that truly feels like home, with its combination of modern comforts and country charm. It's a place where you can enjoy the quiet, slow pace of country living, while still being within easy reach of everything you need.
Headline: "Charming Beech Cottage: Idyllic Easingwold Living"
What’s not to love!
Step Inside
Open your front door, welcome home! The vestibule is handy for hanging coats and leaving shoes. Continue through to the open plan kitchen living room. This space is flooded with natural light from windows to the front, rear and French doors effortlessly connecting to the garden. The kitchen is fitted with base and wall mounted cupboards and drawers which perfectly complements the oak worksurface. Fitted with all mod cons and sociable breakfast bar. With space for a dining table and chairs, which leads into a sitting room with feature fireplace.
Ground Floor Double Bedroom And Shower Room
Ideal for single storey living or would make a cosy second reception room to suit a buyers requirement. Plenty of space for a double bed along with additional furniture. There is a utility with plumbing for washing machine and space for tumble dryer, also room for storing household bits and bobs.
The shower room is modern with walk in shower cubicle, grey coloured vanity incorporating wash hand basin, touch mirror and wc.
Upstairs
Take the turnaround staircase to the first-floor landing. The principal bedroom is bathed in natural light with open views over the cricket field and to the side. The ensuite has a contemporary vibe with hues of soft grey panels, floor and walls. The walk in shower cubicle has a rainfall shower head along with separate attachment, perfect for the morning rush. With floating vanity sink unit and soft touch circular mirror, and low level wc. There are two further bedroom and smart family bathroom, with navy panelled bath, handheld shower attachment and separate shower cubicle.
Outside
The garden is south facing with wonderful views over the cricket ground. Predominately lawned with a couple of small trees, it is a haven for keen gardeners to make their own! A path leads to the side with useful storage shed.
The front is block paved providing off street parking for numerous cars and even a camper van! There is also a useful carport. Mature hedging creates privacy.
Services
Gas Central Heating, UPVC Double Glazing, Mains Drainage
Agents Note – Works Carried Out In 2020.
Bosch combi boiler and radiators.
Full rewiring. New kitchen (howdens) including Double oven, hob, extractor, fridge and dishwasher. Georgian style double-glazed PVC bay windows and French doors, new bedroom window and grade 4 obscure glass window in the ensuite.
Three new bathrooms from wainwright bathrooms. Engineered Oak Flooring on ground floor from Howdens, New Carpets on staircase and first floor. Oak spindles. New fireplace surround, back panel, hearth, mantelpiece. Turfed Garden.
New external pipes, fascias and guttering works completed in Sep 2023
2 lofts in each floor for extra storage (small one is boarded)
Property info
For more information about this property, please contact
Emsley Mavor, YO61 on +44 1347 479931 * (local rate)
Disclaimer
Property descriptions and related information displayed on this page, with the exclusion of Running Costs data, are marketing materials provided by Emsley Mavor, and do not constitute property particulars. Please contact Emsley Mavor for full details and further information. The Running Costs data displayed on this page are provided by PrimeLocation to give an indication of potential running costs based on various data sources. PrimeLocation does not warrant or accept any responsibility for the accuracy or completeness of the property descriptions, related information or Running Costs data provided here.
















































.png)

