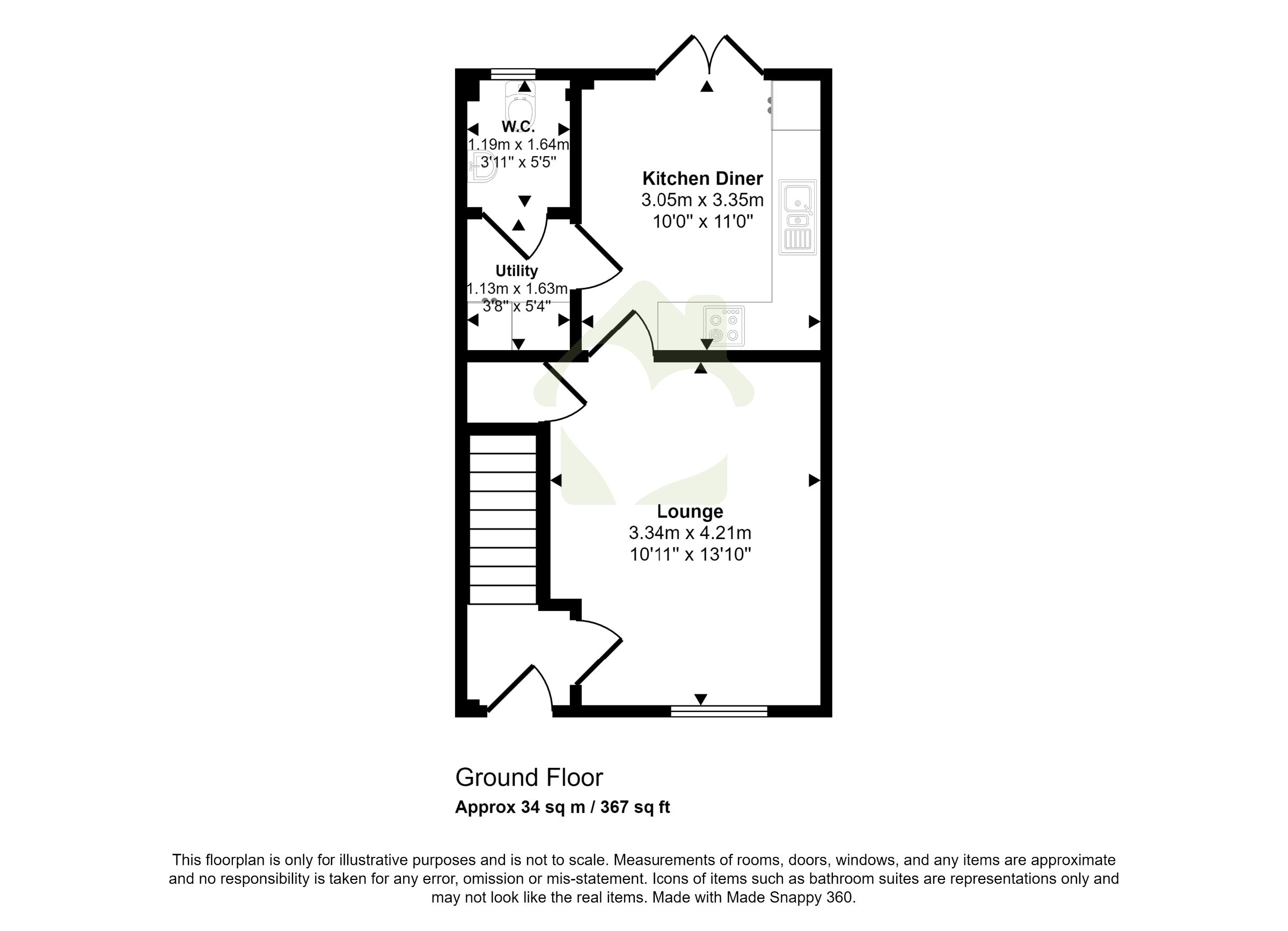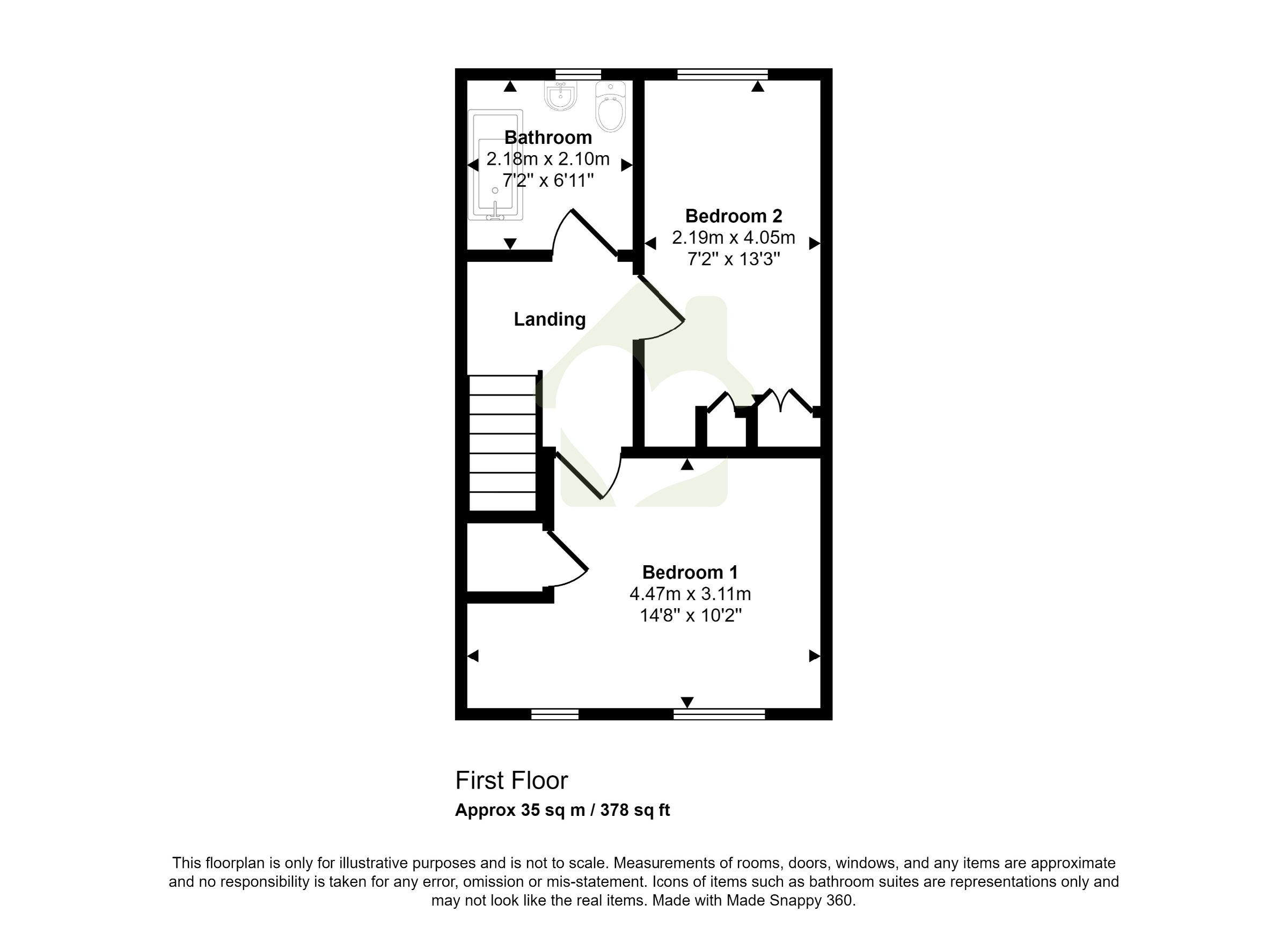Semi-detached house for sale in Baylton Drive, Catterall, Preston PR3
* Calls to this number will be recorded for quality, compliance and training purposes.
Property features
- Call to view
- Close to amenities & Schools
- Driveway parking
- Popular location
- Semi detached property
- Two bedrooms
Property description
Description
Love Homes Estate Agents are pleased to bring to the market this semi-detached property situated in Catterall.
Built in 2015, this home, in brief, offers a living room, kitchen, w/c, two good-sized bedrooms, and a family bathroom. The property also has a large secure rear garden and driveway parking for approximately two cars.
This property's location is close to local amenities and a short walk/drive into the market town of Garstang, which provides an array of local independent traders, big-name supermarkets, and local primary and secondary schools.
To arrange a viewing please contact our branch on .
Council Tax Band: B (Wyre Borough Council)
Tenure: Leasehold
Shared Ownership: 50% being sold, £249.71 per month rental payments
Great Places Housing Association
Entrance Hallway
Entering the property via a UPVC part glazed door, you are provided with access to the living room, and stairs to the first floor.
Living Room
A modern living room with a window to the front elevation. This room benefits from electric sockets, television access points, a radiator, and additional under-the-stairs storage. The living room then leads through to the Kitchen.
Kitchen
A bright and modern kitchen with a range of wall and base units contrasting beautifully with the worktop. Integrated appliances include a four-ring gas hob with an extractor above and a fridge/freezer. There is also space for a washing machine or dishwasher. The kitchen provides direct access to the utility room and downstairs W/C and also access via two glazed patio doors to the rear garden.
Utility Room
Fitted with a range of wall and base units and worktop space, the utility room provides space for a washing machine or dryer and access to the downstairs W/C.
WC / Utility
Comprising of a W/C and Pedestal wash basin with two chrome taps above, the downstairs W/C has a radiator and an opaque window to the rear elevation.
First Floor:
Landing
A carpeted staircase leads to the first floor enabling access to the upstairs rooms.
Bedroom 1
A double bedroom located at the front of the property has space for a free standing wardrobe and benefits from two windows looking out to the front of the property, electric sockets and a radiator. An over the stairs storage cupboard houses the combi-boiler and can provide further storage space.
Bedroom 2
A good size, this room has electric sockets, a radiator and a window looking out to the rear of the property.
Bathroom
A modern 3 piece bathroom suite in white, comprises of a W/C, pedestal wash basin, chrome towel radiator, bath with mains shower above and a shower screen.
Exterior:
At the front of the property, there is driveway parking for approximately two cars and access to the rear garden.
Rear Garden
A larger than average rear garden, mainly laid to lawn, in addition to areas of paving around the property.
Property info
For more information about this property, please contact
Love Homes Estate Agents, PR3 on +44 1995 493993 * (local rate)
Disclaimer
Property descriptions and related information displayed on this page, with the exclusion of Running Costs data, are marketing materials provided by Love Homes Estate Agents, and do not constitute property particulars. Please contact Love Homes Estate Agents for full details and further information. The Running Costs data displayed on this page are provided by PrimeLocation to give an indication of potential running costs based on various data sources. PrimeLocation does not warrant or accept any responsibility for the accuracy or completeness of the property descriptions, related information or Running Costs data provided here.
























.png)

