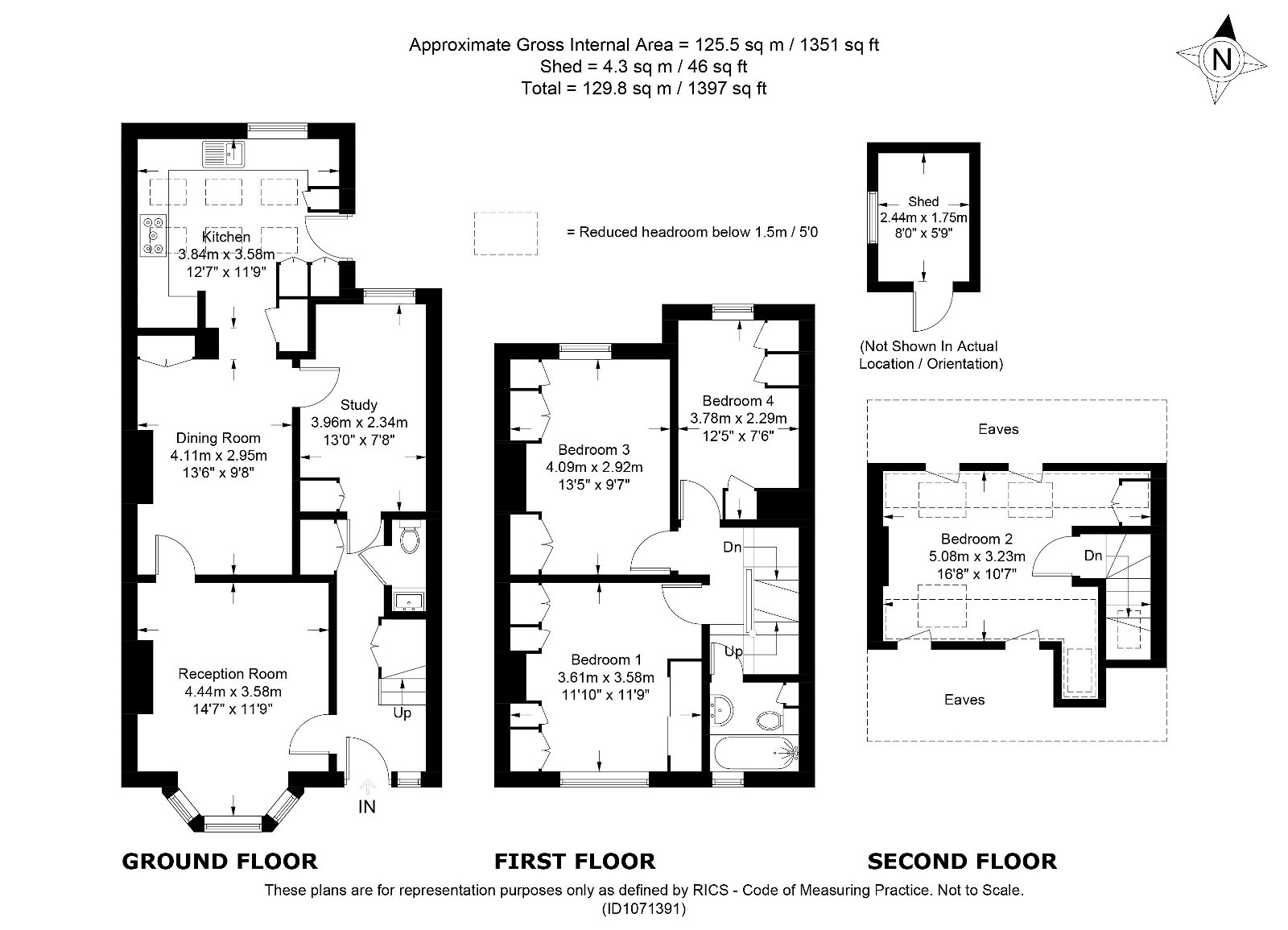Terraced house for sale in Osborne Road, Petersfield GU32
* Calls to this number will be recorded for quality, compliance and training purposes.
Property features
- Town Centre Victorian Home
- Four Generous Bedrooms
- Three Versatile Reception Rooms
- Newly Added Downstairs Cloakroom
- Kitchen Diner with High Vaulted Celing
- Multi Fuel Burner to Front Reception Room
- Pretty Rear Garden
- Modern Bathroom with Jacuzzi Bath
- No Through Road with Residents Only Parking
- Walking Distance to Mainline Railway Station
Property description
I am delighted to introduce a beautifully presented and extended Victorian home, the current owners have lived in the house for 30 years and have created a superb living environment with a blend of character features combined with modern day living requirements. Located on Osborne Road in the centre of a Petersfield with a short stroll to the towns amenities and the mainline railway service to London Waterloo and Portsmouth.
On entrance you are greeted by a generous hallway with staircase to the first floor, the hallway has built in storage as well as a newly fitted cloakroom. The ground floor layout flows very well in a circular format. The front reception room is a lovely lounge room and has a bay window with recently fitted double glazed windows and a brilliant multifuel burner which creates a fantastic family room. There is a second reception in the middle of the house which has a feature fireplace and is a versatile space, that could be a great dining room or snug or even a playroom off the kitchen if you have the requirement, there is a third reception room that leads back to the entrance hallway and would be a very handy office room/music room or hobby space. The rear of the house has been extended and a beautiful kitchen and diner has been created with a vaulted ceiling and Velux windows creating a very bright room. The rear window has been designed to be a pass through window to the garden and also allows a better flow of natural light. There is a characterful barn style door providing side access onto the rear garden.
The first floor hosts three bedrooms and the family bathroom, Bedroom one is to the front of the house with a southerly outlook, built in double wardrobes and a feature fireplace, bedroom two and three share the view over the rear garden and have built in storage space. The family bathroom is modern and neutral in decor and has a jacuzzi bath fitted. There is a second staircase to the converted loft, where another bedroom has been created, this double room has three large Velux windows to create a very bright room with excellent eave storage.
The rear garden has been well designed and there is a covered pergola patio seating area, laid lawn, mature borders a shed for storage and a rear access, there has also been external power points and a hot and cold tap added for convenience.
Osborne Road is a no through road, with parking for residents only, there is a cut through to the station making a very easy commute to the main line station to London Waterloo and Portsmouth. Petersfield is a market town in the heart of the South Downs National Park, with a variety of amenities in a bustling town centre which is just a short, level walk away. Shops include Waitrose, M&S Food, Tesco and there are numerous boutiques, cafes and further shops. The train station provides a direct service to London Waterloo to the north (in approximately an hour) and Portsmouth to the south. The town has many active clubs and societies with golf available at Petersfield and Liphook, horse and motor racing at Goodwood, polo at Cowdray Park and sailing along the South Coast. Schools in the area include Churcher's College, The Petersfield School, Bedales (all of which are within walking distance).
Viewing highly recommended to really appreciate this lovely characterful home. Please quote Ref: 837527 for a viewing.
Property info
For more information about this property, please contact
eXp World UK, WC2N on +44 1462 228653 * (local rate)
Disclaimer
Property descriptions and related information displayed on this page, with the exclusion of Running Costs data, are marketing materials provided by eXp World UK, and do not constitute property particulars. Please contact eXp World UK for full details and further information. The Running Costs data displayed on this page are provided by PrimeLocation to give an indication of potential running costs based on various data sources. PrimeLocation does not warrant or accept any responsibility for the accuracy or completeness of the property descriptions, related information or Running Costs data provided here.




































.png)
