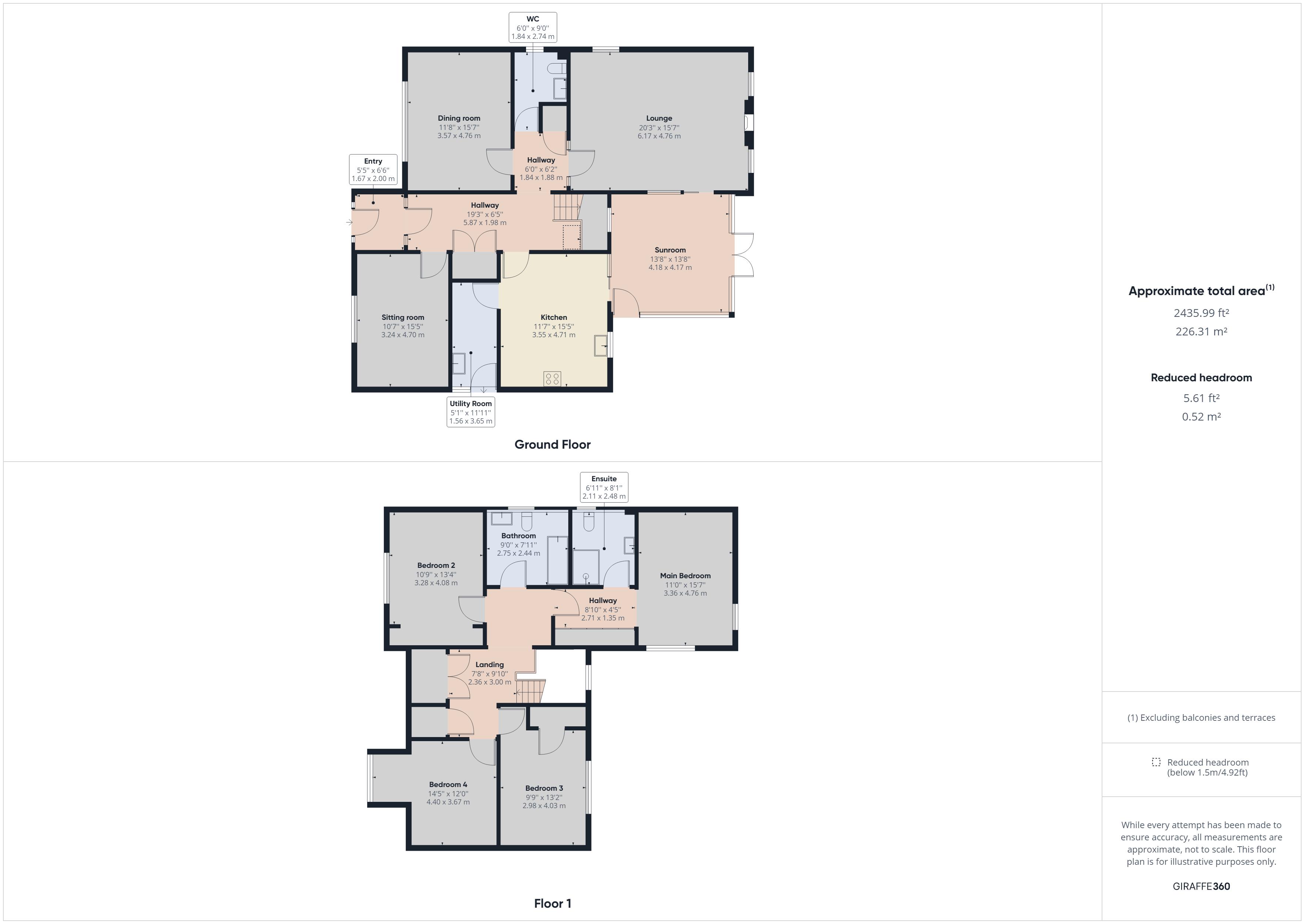Detached house for sale in Brighouse, Skirling, Biggar ML12
* Calls to this number will be recorded for quality, compliance and training purposes.
Property features
- Four bedroom detached family home
- Dual aspect lounge with sliding glass doors to the conservatory
- Two further public rooms
- Kitchen and utility room
- Main bedroom with dressing area and ensuite
- Three further double bedrooms
- Family bathroom
- Large garden with sweeping driveway
- Gravelled seating area and patio to the rear
- Detached double garage
Property description
We are delighted to bring to market this four bedroom, four public room detached home situated in the picturesque conservation village of Skirling. This generously proportioned and flexible family accommodation has the potential to offer contemporary living whilst enjoying the stunning countryside and outdoor pursuits on offer.
Arranged over two floors, access is gained through an entrance porch which has space to store coats and shoes. There is a spacious hallway which has built in cupboards. There are two generous front aspect public rooms. To the rear is a large dual aspect lounge which has sliding glass doors to the conservatory allowing in plenty of natural light, the lounge also benefits from a feature fireplace. The conservatory benefits from views of the garden and the neighbouring countryside. Further sliding doors take you into a kitchen which has a range of base and wall mounted units, a double oven, hob and extractor hood. Next to the kitchen is a utility room with space for several appliances and further built-in units, there is also an external door allowing the utility room to double up as a handy boot room. The ground floor is completed by a cloaks WC. With so much living space to rear of the property, the two front rooms could easily be used as a home office or guest accommodation. Upstairs you will find four double bedrooms, one with built in storage. There is a family bathroom with WC, wash hand basin, bidet and bath. To the rear you will find the main bedroom which has a dressing area with built in wardrobes and an en-suite with double shower enclosure, WC, wash hand basin and bidet. Upstairs is complimented by a light and airy landing which has further storage.
Externally to the front there is a large garden with sweeping driveway which takes you to the double garage, offering parking for multiple vehicles. The rear garden has a gravelled seating area and patio with planters behind the garage.
Location
The pretty conservation village of Skirling is situated approximately 2 miles from the thriving country town of Biggar. It is within easy reach of Edinburgh (approx 28 miles), Glasgow (approx 36 miles) and the M74, making it a popular area for those seeking country living within easy access of the city.
For education, there is transport provided for Broughton Primary School & Peebles High School.
Lounge (20' 3'' x 15' 7'' (6.17m x 4.75m))
Dining Room (11' 8'' x 15' 7'' (3.55m x 4.75m))
Sitting Room (10' 7'' x 15' 5'' (3.22m x 4.70m))
Kitchen (11' 7'' x 15' 5'' (3.53m x 4.70m))
Sunroom (13' 8'' x 13' 8'' (4.16m x 4.16m))
WC (6' 0'' x 9' 0'' (1.83m x 2.74m))
Utility Room (5' 1'' x 11' 11'' (1.55m x 3.63m))
Main Bedroom (11' 0'' x 15' 7'' (3.35m x 4.75m))
En-Suite (6' 11'' x 8' 1'' (2.11m x 2.46m))
Bedroom 2 (10' 9'' x 13' 4'' (3.27m x 4.06m))
Bedroom 3 (9' 9'' x 13' 2'' (2.97m x 4.01m))
Bedroom 4 (14' 5'' x 12' 0'' (4.39m x 3.65m))
Bathroom (9' 0'' x 7' 11'' (2.74m x 2.41m))
Property info
For more information about this property, please contact
RE/MAX Clydesdale & Tweeddale, ML12 on +44 1899 225000 * (local rate)
Disclaimer
Property descriptions and related information displayed on this page, with the exclusion of Running Costs data, are marketing materials provided by RE/MAX Clydesdale & Tweeddale, and do not constitute property particulars. Please contact RE/MAX Clydesdale & Tweeddale for full details and further information. The Running Costs data displayed on this page are provided by PrimeLocation to give an indication of potential running costs based on various data sources. PrimeLocation does not warrant or accept any responsibility for the accuracy or completeness of the property descriptions, related information or Running Costs data provided here.





























.png)
