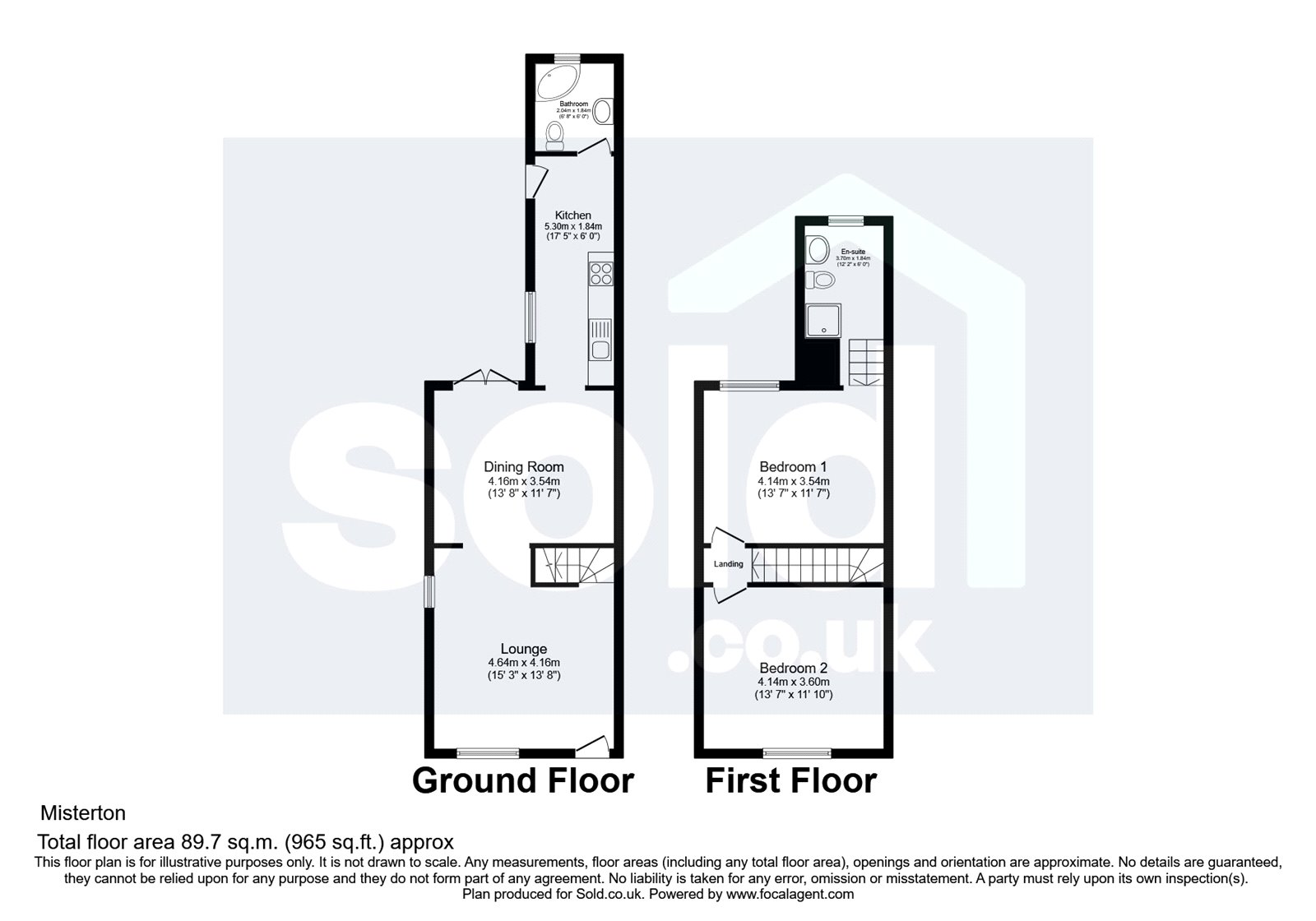Semi-detached house for sale in Marsh Lane, Misterton, Doncaster, Nottinghamshire DN10
* Calls to this number will be recorded for quality, compliance and training purposes.
Property features
- Semi-Detached
- 2-Bedrooms
- En-Suite Bathroom
- Rear Garden
- Off-Street Parking
- Modern Fitted Kitchen
- Front Facing Living Room
- Dining Room
- Close to local amenities
- Viewings Recommended
Property description
We are delighted to offer to the market this 2-bedroom semi-detached house on Marsh Lane, Misterton.
Lounge:
Welcoming the entrance to the home, the lounge measures 15' 2" x 13' 5" (4.62m x 4.09m). Enhanced by wood finish flooring, it features a turned staircase leading to the first floor. Natural light streams in through UPVC double glazed windows on both front and side elevations, while a radiator ensures comfort.
Dining Room:
Adjacent to the lounge, the dining room spans 11' 10" x 13' 5" (3.61m x 4.09m). Offering practicality with two built-in storage cupboards nestled within the chimney alcoves, it boasts UPVC double glazed double doors leading to the rear elevation. Wood finish flooring adds warmth, complemented by a radiator.
Modern Kitchen:
The modern kitchen, measuring 17' 8" x 5' 10" (5.38m x 1.78m), is equipped with a range of contemporary units at both base and high levels. Featuring a rolled edge work surface and an inset stainless steel single drainer sink unit with mixer tap, it boasts tiled floors and a radiator. Plumbing for washing machines and dishwashers is provided, with access via a stable door and UPVC double glazed window to the side elevation.
Bathroom:
The bathroom, measuring 6' 11" x 6' 0" (2.11m x 1.83m), exudes modernity with a white three-piece suite comprising a low-level WC, pedestal wash hand basin with mixer tap, and a corner bath with mixer tap. Tiled flooring and walls enhance the contemporary aesthetic, while a radiator ensures comfort.
First Floor Landing:
Ascending to the first floor, the landing features a UPVC double glazed window to the side elevation, inviting in natural light.
Bedrooms:
Both bedrooms offer comfortable accommodation. Bedroom 1, measuring 13' 6" x 11' 10" (4.11m x 3.61m), includes built-in cupboards within the chimney alcove, a radiator, and a UPVC double glazed window to the front elevation. Bedroom 2, mirroring the dimensions of Bedroom 1, features built-in cupboards, a radiator, and a UPVC double glazed window to the rear elevation. An additional store cupboard leads through to the en suite shower room.
En Suite Shower Room:
The en suite shower room features a low-level WC, pedestal wash hand basin, and a separate shower cubicle with tiled walls. Panelled to half-height, it includes a radiator and a UPVC double glazed window to the rear elevation.
Outside:
A gravel driveway provides off-street parking, while the low-maintenance enclosed rear garden offers outdoor relaxation space.
Viewings are highly recommended to appreciate the opportunity on offer.
Lounge (4.65m x 4.17m)
Dining Room (4.17m x 3.53m)
Kitchen (5.3m x 1.83m)
Bathroom (2.03m x 1.83m)
Bedroom 1 (4.14m x 3.53m)
Bedroom 2 (4.14m x 3.6m)
En-Suite (3.7m x 1.83m)
Property info
For more information about this property, please contact
Sold.co.uk, EC3A on +44 20 8022 6329 * (local rate)
Disclaimer
Property descriptions and related information displayed on this page, with the exclusion of Running Costs data, are marketing materials provided by Sold.co.uk, and do not constitute property particulars. Please contact Sold.co.uk for full details and further information. The Running Costs data displayed on this page are provided by PrimeLocation to give an indication of potential running costs based on various data sources. PrimeLocation does not warrant or accept any responsibility for the accuracy or completeness of the property descriptions, related information or Running Costs data provided here.



























.png)
