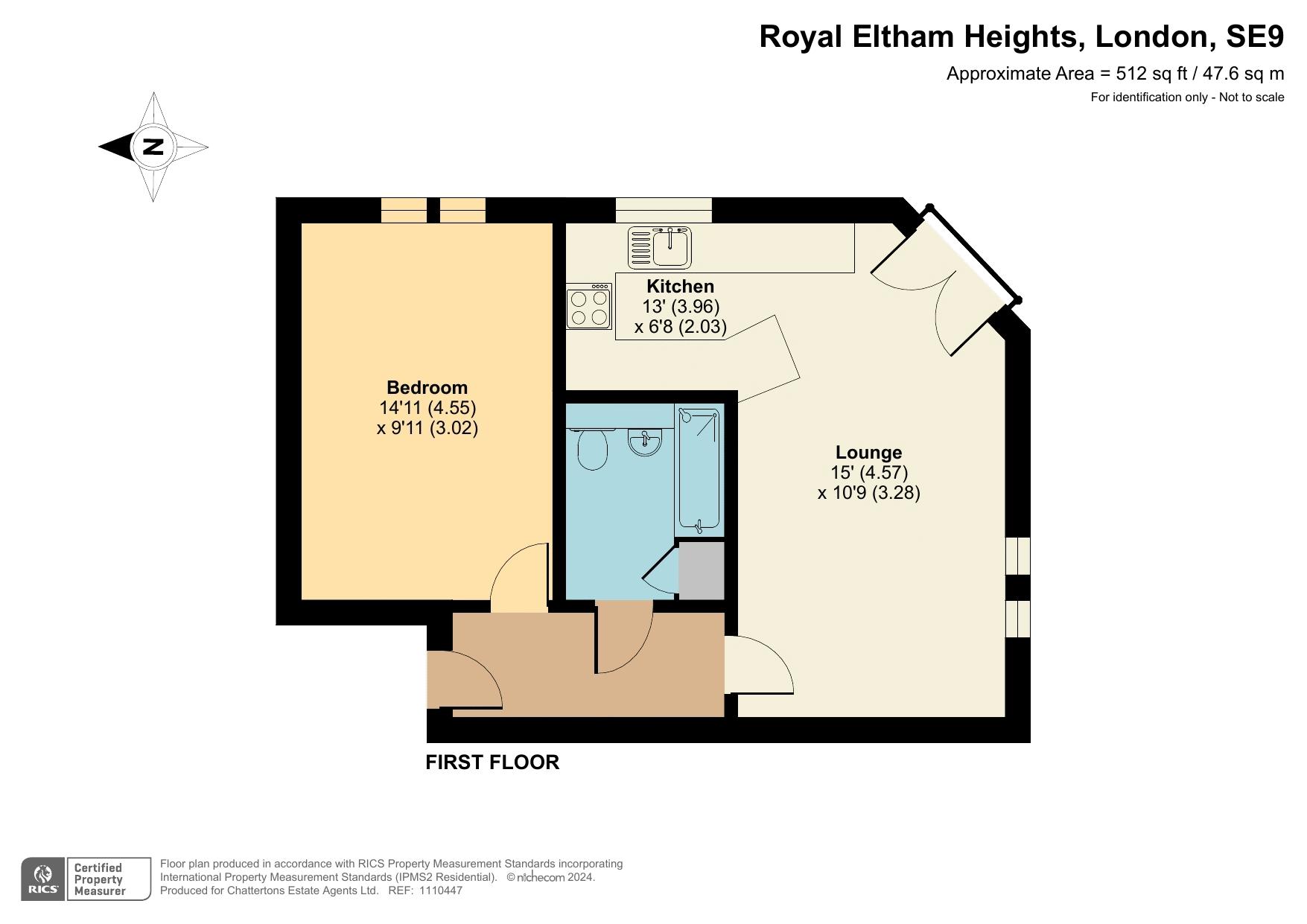Flat for sale in Eltham High Street, London SE9
* Calls to this number will be recorded for quality, compliance and training purposes.
Property features
- Stunning first floor flat
- In the heart of Eltham
- Buzzy high street
- Bright and airy lounge
- Modern kitchen
- Ultra modern bathroom
- Spacious bedroom
- 167 year lease
- Peppercorn ground rent
- Allocated parking space
Property description
This is a stunning first floor apartment located in the heart of Eltham at the top of the high street meaning the full range of restaurants, shops services and cinema are all within a very short stroll, also close by to Eltham mainline station which offers access into London Bridge and Victoria and further beyond. The property has a spacious entrance hall which leads to the bright and airy lounge with windows and Juliet balcony the kitchen is kind of open plan and yet kind of tucked away and is modern, the bedroom is a great size with space to fit a king size bed with plenty of wardrobe space, the bathroom is ultra modern with a swish bathroom suite. The condition is immaculate and ready for the next person to move in and start living. The flat comes with an allocated parking space and the lease is 167 years with a peppercorn ground rent. Absolutely perfect first time but would also be a great buy to let investment.
Communal Entrance
Security entrance phone, spacious entrance with wide stairs to the first floor
Entrance Hall
Laminate flooring, radiator
Lounge (15' 0'' x 10' 9'' (4.57m x 3.27m))
2 double glazed windows, double glazed Juliet balcony, double radiator, carpet, open plan to kitchen
Kitchen (13' 0'' x 6' 8'' (3.96m x 2.03m))
Double glazed window, fully fitted wall and base units with laminate work surface, stainless steel single drainer sink unit with mixer taps, plumbing for washing machine, integrated fridge, cupboard housing combi boiler, tiled walls, modern flooring
Bedroom 1 (14' 11'' x 9' 11'' (4.54m x 3.02m))
2 double glazed windows, double raditator, carpet
Bathroom
Ultra modern comprising, bath with mixer taps and shower attachment with screen, wall hung wash hand basin with mixer taps, wall hung wc, tiled floor and walls, large medicine cupboard, extractor fan
Parking
Allocated parking behind gates
Property info
For more information about this property, please contact
Chattertons, SE9 on +44 20 3551 4545 * (local rate)
Disclaimer
Property descriptions and related information displayed on this page, with the exclusion of Running Costs data, are marketing materials provided by Chattertons, and do not constitute property particulars. Please contact Chattertons for full details and further information. The Running Costs data displayed on this page are provided by PrimeLocation to give an indication of potential running costs based on various data sources. PrimeLocation does not warrant or accept any responsibility for the accuracy or completeness of the property descriptions, related information or Running Costs data provided here.




























.png)
