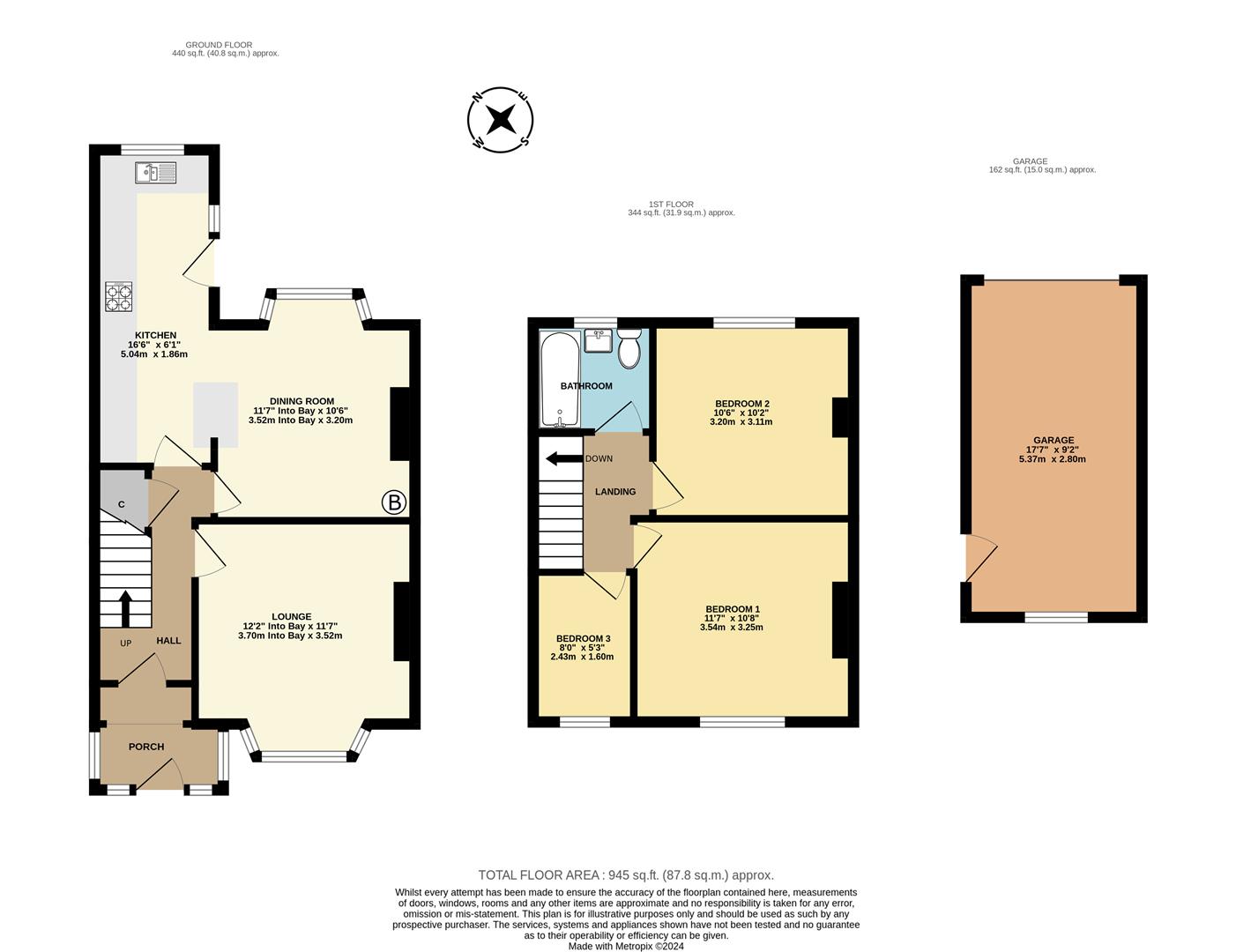End terrace house for sale in Crosbie Road, Chapelfields, Coventry CV5
* Calls to this number will be recorded for quality, compliance and training purposes.
Property description
* recently refurbished single bayed end terrace * popular halls together design * pleasant cul de sac setting * gas CH * double glazed * extended refitted kitchen * 3 bedrooms * refurbished bathroom * direct access double car parking
Occupying a pleasant cul de sac setting just off Oldfield Road, here is single bayed Halls Together end of terrace family home that has been considerably improved over the past 18 months. The property has a recently installed gas fired boiler with Smart heating system and new radiators installed October 2022, redecorated and refurbished to the kitchen and bathroom. The property is double glazed and has direct access to double width brick pavior parking and rear car access to a detached garage.
The property incorporates Storm Porch Entrance through to the Entrance hall, Bay windowed lounge, Bay windowed Dining room through to the Open plan Extended kitchen with contemporary grey fronted units with 5 ring Bosch hob & oven. To the first floor Landing, 3 Bedrooms, Refurbished Bathroom with white p shaped bath with shower.
We strongly recommend an internal inspection of the property to be fully appreciated which is a credit to the present owners.
Storm Porch Entrance (1.88m x 1.55m (6'2 x 5'1))
Entrance Hall
Bay Windowed Lounge (3.70 x 3.25 (12'1" x 10'7"))
Bay Windowed Dining Room (3.52 x 3.20 (11'6" x 10'5"))
Extended Kitchen (5.04 x 1.86 (16'6" x 6'1"))
Landing
Bedroom One (3.53m x 3.25m (11'7" x 10'8))
Bedroom Two (3.20 x 3.11 (10'5" x 10'2"))
Bedroom Three (2.43 x 1.60 (7'11" x 5'2"))
Refurbished Bathroom With Shower
Direct Access Double Width Brick Pavior Parking
Rear Car Access Detached Garage (5.37 x 2.80 (17'7" x 9'2"))
Enclosed Lawn Rear Garden
Viewing Highly Recommended
Property info
For more information about this property, please contact
Shortland Horne, CV1 on +44 24 7688 0022 * (local rate)
Disclaimer
Property descriptions and related information displayed on this page, with the exclusion of Running Costs data, are marketing materials provided by Shortland Horne, and do not constitute property particulars. Please contact Shortland Horne for full details and further information. The Running Costs data displayed on this page are provided by PrimeLocation to give an indication of potential running costs based on various data sources. PrimeLocation does not warrant or accept any responsibility for the accuracy or completeness of the property descriptions, related information or Running Costs data provided here.





























.jpeg)
