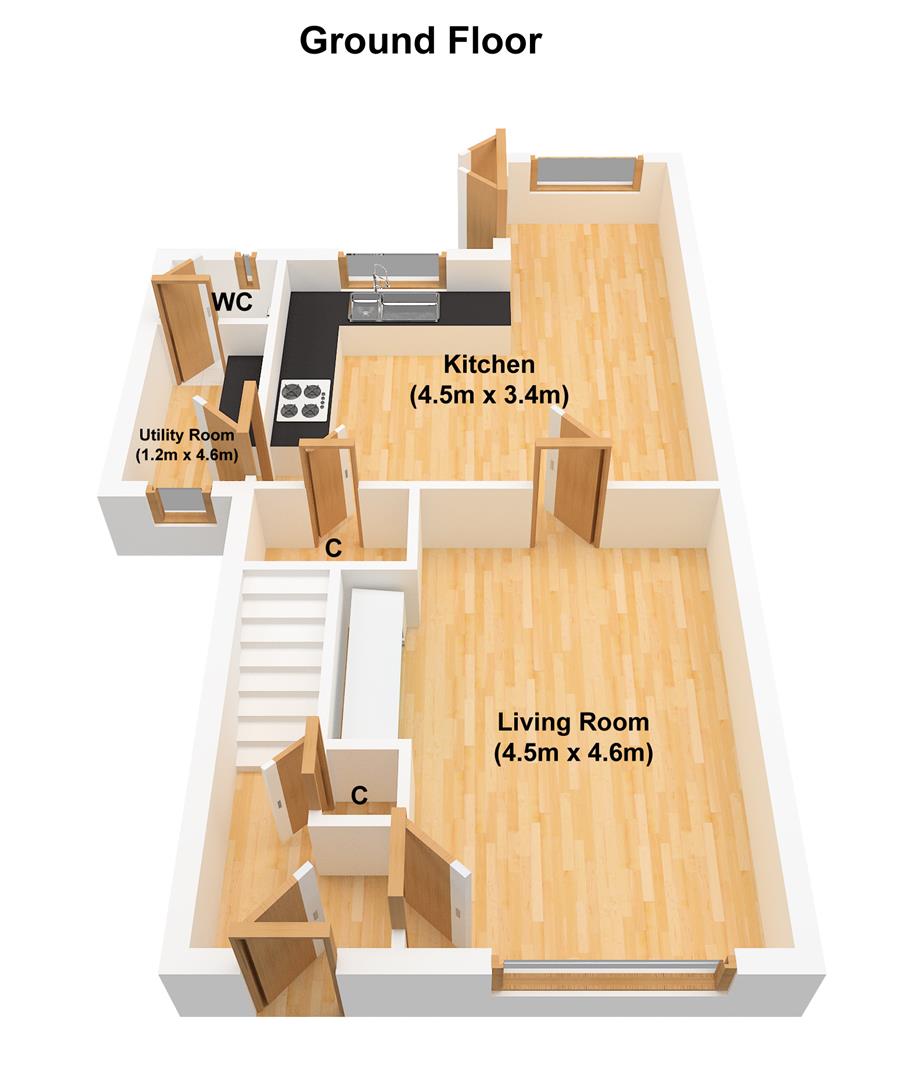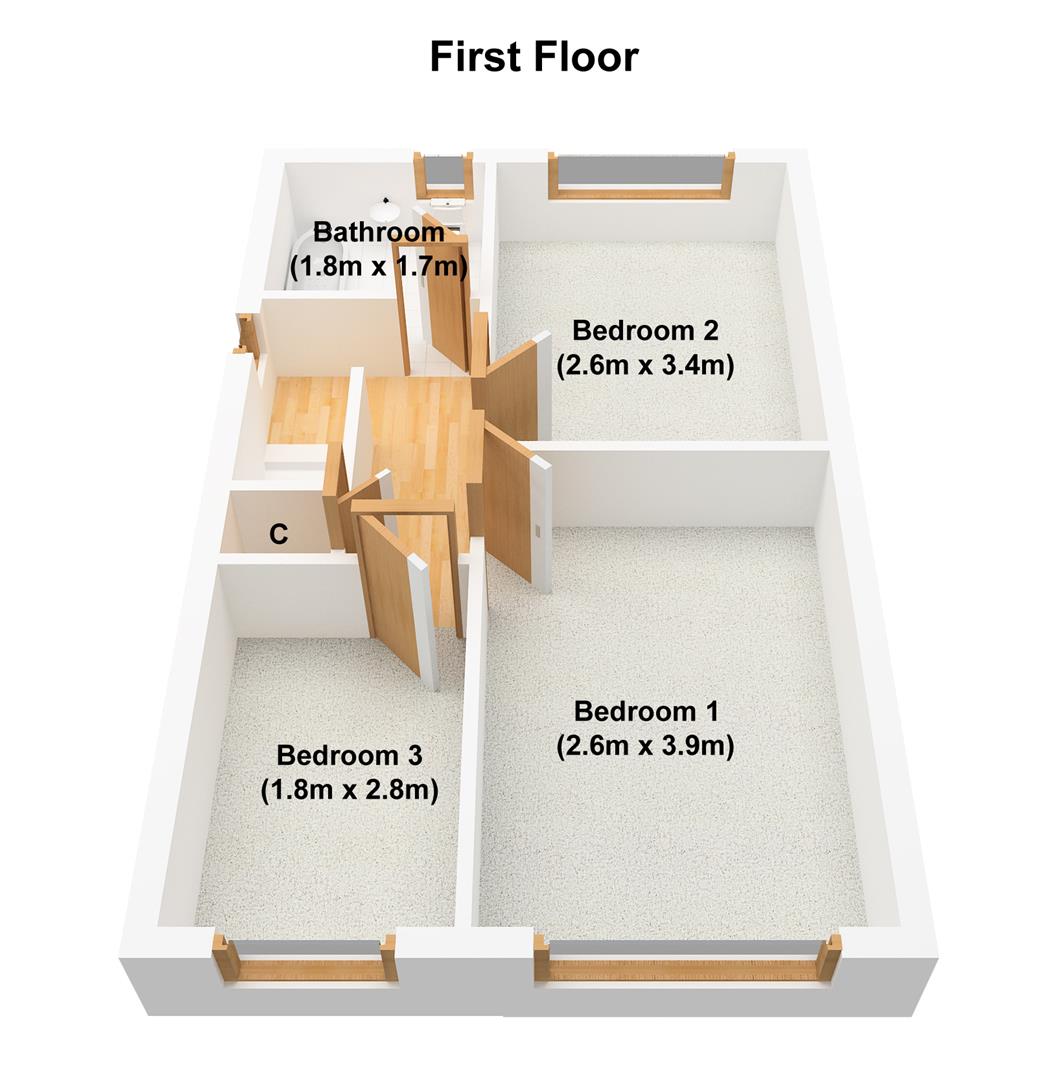Detached house for sale in Greenhill Chase, Wortley, Leeds LS12
* Calls to this number will be recorded for quality, compliance and training purposes.
Property features
- Three Bdroom Detached
- Extended to the Rear
- Utility Room & Cloakroom
- Off Street Parking / Driveway
- Dg & CH
- Some Integral Kitchen Appliances
- Very Well Presented
- Ready to Move Into
- Popular Cul-De-Sac Position
- EPC Rating: D / Council Tax band: C
Property description
Early internal viewing is highly recommended for this extended three bedroom family detached home located on a popular cul-de-sac in a sought after residential area of Wortley amidst similar style property. Local amenities, parkland, and well regarded schools are within walking distance.
Briefly throughout and to the ground floor the property comprised of an entrance hallway with stairs rising to the first floor, a living room with a bay window overlooking the front garden, an extended dining kitchen with a modern range of fitted cabinets, a range of integral kitchen apppliances, ample space for a dining table and chairs & a home office, and doors opening onto the rear garden. There is a separate utility room with plumbing for an automatic washing machine / tumble dryer, and a cloakroom / WC with a modern two piece suite.
To the first floor there are two double bedrooms, a further single bedroom, and a bathroom / WC with a modern white suite and a shower above the bath. Access to an insulated and part boarded loft space is gained from the landing. A range of free standing wardrobes may be included in the sale subject to offer.
Externally there are gardens to the front and rear; the front garden is open plan and has a lawn, the rear garden is low maintenance with decked and paved seating areas and a storage garage.
A driveway provides useful off street parking for several family cars.
This property is very well presented and early internal viewing is highly recommended.
EPC Rating: D / Council Tax band: C
Ground Floor:
Entrance Hallway:
Access via a part glazed front entrance door, stairs rising to the first floor, storage cupboard
Living Room:
Double glazed bay window, central heating radiator, laminated flooring, television point, door through to the dining kitchen
Extended Dining Kitchen / Family Room:
A good sized Family / Dining / Fitted Kitchen: Double glazed windows, a modern range of fitted wall, drawer & base units, work surfaces, an inset sink and drainer, a range of integral appliances (dishwasher, fridge, electric fan assisted oven / grill, gas hob, extractor hood), under-stairs storage cupboard, dining area with ample space for a large table and chairs, central heating radiators, glazed double doors opening onto the rear garden
Utility Room:
Double glazed window, fitted cabinets, work surfaces, plumbing for an automatic washing machine, space for a tumble dryer, central heating radiator
Cloakroom / Wc:
Double glazed window, a low flush WC, wash basin, central heating radiator
First Floor:
Landing:
Access to the first floor accommodation, double glazed window, access to an insulated and part boarded loft space, airing / storage cupboard
Bedroom One:
Double glazed window, television point, central heating radiator, a range of free standing wardrobes with sliding doors may be included subject to offer
Bedroom Two:
Double glazed window, central heating radiator, laminated flooring
Bedroom Three:
Double glazed window, central heating radiator, laminated flooring
Bathroom / Wc:
Double glazed window, a three piece suite comprising of a panelled bath with a glazed side screen and plumbed shower, was basin and low flush WC set into a vanity unit, ladder style central heating radiator / towel warmer, tiling to the walls and floor
To The Outside:
Gardens:
The front garden is open plan and has a lawn and planted beds. The rear garden is enclosed, mainly low maintenance, and benefits from having decked and paved seating areas, a storage garage, and an outside tap
Drive Off Road Parking :
A driveway runs to the front of the property and provides useful off street parking for several family cars
Epc Link:
Property info
For more information about this property, please contact
Kath Wells, LS12 on +44 113 826 7061 * (local rate)
Disclaimer
Property descriptions and related information displayed on this page, with the exclusion of Running Costs data, are marketing materials provided by Kath Wells, and do not constitute property particulars. Please contact Kath Wells for full details and further information. The Running Costs data displayed on this page are provided by PrimeLocation to give an indication of potential running costs based on various data sources. PrimeLocation does not warrant or accept any responsibility for the accuracy or completeness of the property descriptions, related information or Running Costs data provided here.































.png)

