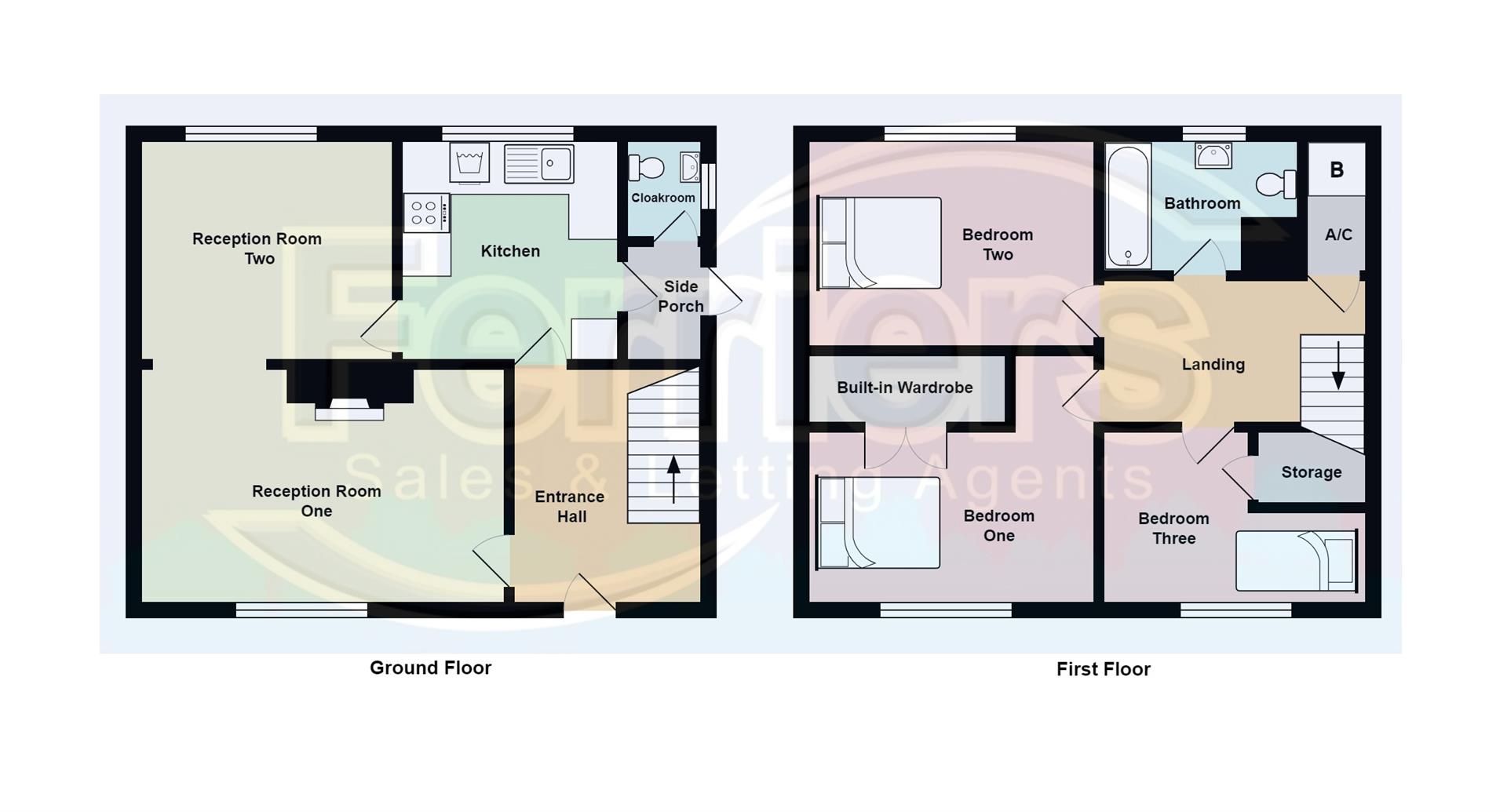Semi-detached house for sale in East Avenue, Kenfig Hill, Bridgend CF33
* Calls to this number will be recorded for quality, compliance and training purposes.
Property features
- Three Bedroom Semi-Detached Property
- UPVC Double Glazing
- Gas Central Heating via Combi
- Two Reception Rooms
- Gardens to Front, Side & Rear
- Off-Road Parking
- No On-Going Chain
- EPC Rating = E
- Council Tax Band = B
Property description
Ferriers Estate Agents are pleased to offer for sale, this three bedroom, semi-detached property, situated in the village of Kenfig Hill. Close to all local amenities and within easy access of Junction 37 of the M4 Motorway, the Towns of Bridgend, Port Talbot and Porthcawl. The accommodation briefly comprises:- entrance hallway, lounge, dining room, kitchen and a side porch with cloakroom to the ground floor. Landing, three bedrooms and a bathroom to the first floor. The property further benefits from gas central heating via combination boiler. UPVC double glazing, front, side and rear gardens and potential for off-road parking to the front. This property would make an ideal first time purchase and is being sold with no on-going chain.
Tenure = Freehold (to be confirmed by a legal represetative).
EPC Rating = E
Council Tax Band = B
* please be advised that this property is of non-standard construction (ground floor is steel framed, first floor is timber framed) - consult with A mortgage advisor before proceeding *
Ground Floor
Entrance Hallway (3.81m x 1.98m (12'6" x 6'6"))
Textured and coved ceiling, skimmed and papered walls, wood effect laminate flooring, radiator, carpeted staircase leading to the first floor, under stairs storage cupboard, door into kitchen, door into:-
Lounge (4.42m x 3.73m (14'6" x 12'3"))
Textured and coved ceiling, skimmed walls, wood effect laminate flooring, radiator, slate hearth to the fire breast wall, uPVC double glazed window to the front, double doors into:-
Dining Room (3.20m x 2.69m (10'6" x 8'10"))
Textured and coved ceiling, skimmed walls, wood effect laminate flooring, radiator, double doors into the lounge, uPVC double glazed window to the rear, door into-
Kitchen (3.25m x 2.69m (10'8" x 8'10"))
Textured ceiling, skimmed walls, tiled flooring, a range of wall and base units with complementary work surfaces housing a stainless steel sink/drainer with mixer tap, space for gas cooker, concealed extractor above, plumbed for automatic washing machine, space for fridge freezer, uPVC double glazed window to the rear, wooden glazed door to the side, door leading into:-
Side Porch (1.57m x 1.35m (5'2" x 4'5"))
Skimmed ceiling, textured walls, vinyl flooring, uPVC half obscured door with matching side panel to the side, wooden window into the shed, door into:-
Cloakroom (1.32m x 0.94m (4'4" x 3'1"))
Skimmed ceiling, skimmed walls, vinyl flooring, two piece suite comprising a corner wash hand basin and a low level W.C., wooden obscured glazed window to the side.
First Floor
Landing
Textured and coved ceiling, skimmed walls, wood effect vinyl flooring, uPVC double glazed window to the side, storage cupboard housing the combination gas boiler, four doors off:-
Bathroom (2.67m x 1.65m (8'9" x 5'5"))
Textured ceiling, tiled walls with extractor, tile effect vinyl flooring, chrome heated towel rail, three piece suite comprising a panel bath with shower over, pedestal wash hand basin and a low level W.C., uPVC double glazed window with obscured glass to the rear.
Bedroom One (3.76m x 3.53m (12'4" x 11'7"))
Textured ceiling, skimmed and papered walls, wood effect vinyl flooring, radiator, double doors to built-in wardrobes, uPVC double glazed window to the front.
Bedroom Two (3.53m x 2.69m (11'7" x 8'10"))
Textured ceiling, skimmed walls, wood effect laminate flooring, radiator, uPVC double glazed window to the rear.
Bedroom Three (2.90m x 2.69m (9'6" x 8'10"))
Textured ceiling, skimmed walls, wood effect laminate flooring, radiator, built-in storage cupboard over the stairwell, uPVC double glazed window to the front.
Outside
Front Garden
Via a wrought iron gate with centre pathway and steps leading down to the property entrance with canopy above, wooden pedestrian gate giving access to the rear garden, garden laid with decorative chippings with opening for off-road parking.
Side Of Property
Concrete pathway, raised block built border laid with decorative chippings, two storage sheds, pedestrian gate leading to the front, pathway leads to the rear garden.
Rear Garden
Area laid to concrete, centre pathway with garden laid to lawn either side.
Property info
For more information about this property, please contact
Ferriers Estate Agents, CF33 on +44 1656 376127 * (local rate)
Disclaimer
Property descriptions and related information displayed on this page, with the exclusion of Running Costs data, are marketing materials provided by Ferriers Estate Agents, and do not constitute property particulars. Please contact Ferriers Estate Agents for full details and further information. The Running Costs data displayed on this page are provided by PrimeLocation to give an indication of potential running costs based on various data sources. PrimeLocation does not warrant or accept any responsibility for the accuracy or completeness of the property descriptions, related information or Running Costs data provided here.




































.png)

