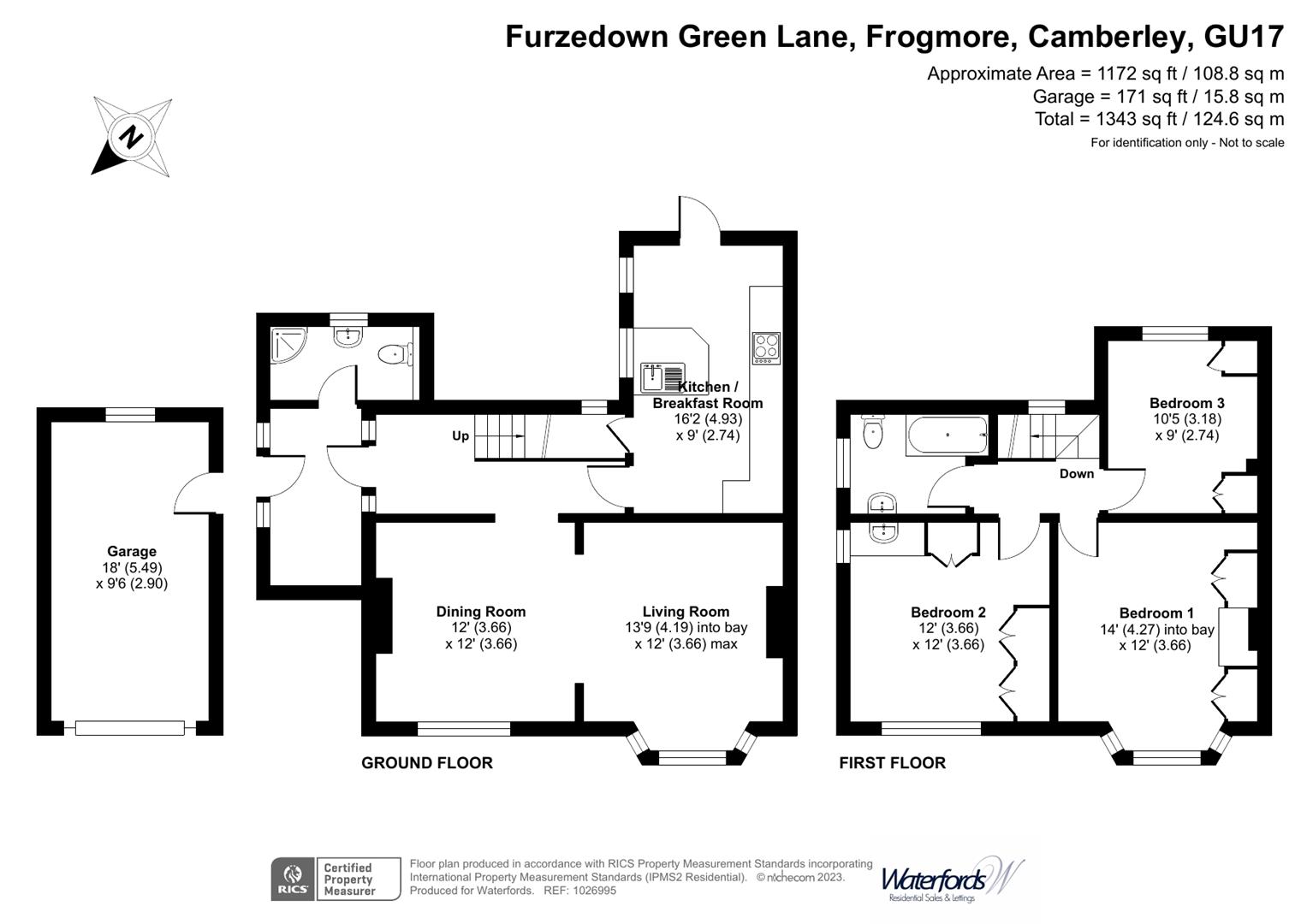Semi-detached house for sale in Green Lane, Frogmore, Camberley GU17
* Calls to this number will be recorded for quality, compliance and training purposes.
Property features
- Character semi detached house
- Non estate position close to village green
- Secluded plot
- Three bedrooms
- Cloak/shower room and bathroom
- Landscaped gardens with Loggia
- Detached garage and driveway
Property description
A rarely available three bedroom semi-detached house on a generous plot with own detached garage and driveway in a sought after position close to the village green in Frogmore
Location
The property enjoys a non-estate position close to local shops and schools. The Frogmore village green is on the same road within a hundred metres. There are miles of excellent walks opposite onto Yateley Common and beyond. The M3 junction 4 is a short drive and for commuters by train Fleet and Farnborough mainline stations are also a short drive both providing fast services to London Waterloo. Blackwater station is within walking distance and runs between Reading and Gatwick.
Outside
The property is approached via its own driveway from the side where there is off road parking for a number of vehicles and leads to a detached garage with up and over door, side door to the garden and power and light.
The front garden is large and has been landscaped to include an ornamental fish pond with waterfall feature, specimen plants and has established hedging. The rear garden is enclosed and mainly laid to lawn, plus there is a patio and barbeque area. The whole garden enjoys good seclusion.
Description
A Bay fronted character semi-detached house enjoying a non-estate position on a generous plot. The property has been extended twice to form a large entrance hall and ground floor cloak/shower room and a larger kitchen. In addition on the ground floor there is an inner hall with feature archway through to the living/dining room with a second archway through to the living room area with a walk in bay and feature fireplace, door to the double aspect kitchen/breakfast room with built-in double oven, walk in larder and space for a table and chairs.
To the first floor is a landing, three generous bedrooms, one with a walk in bay and fitted wardrobes and there is a bathroom.
The property also benefits from gas central heating and uPVC double glazing.
Property info
For more information about this property, please contact
Waterfords, GU46 on +44 1276 945308 * (local rate)
Disclaimer
Property descriptions and related information displayed on this page, with the exclusion of Running Costs data, are marketing materials provided by Waterfords, and do not constitute property particulars. Please contact Waterfords for full details and further information. The Running Costs data displayed on this page are provided by PrimeLocation to give an indication of potential running costs based on various data sources. PrimeLocation does not warrant or accept any responsibility for the accuracy or completeness of the property descriptions, related information or Running Costs data provided here.

































.png)