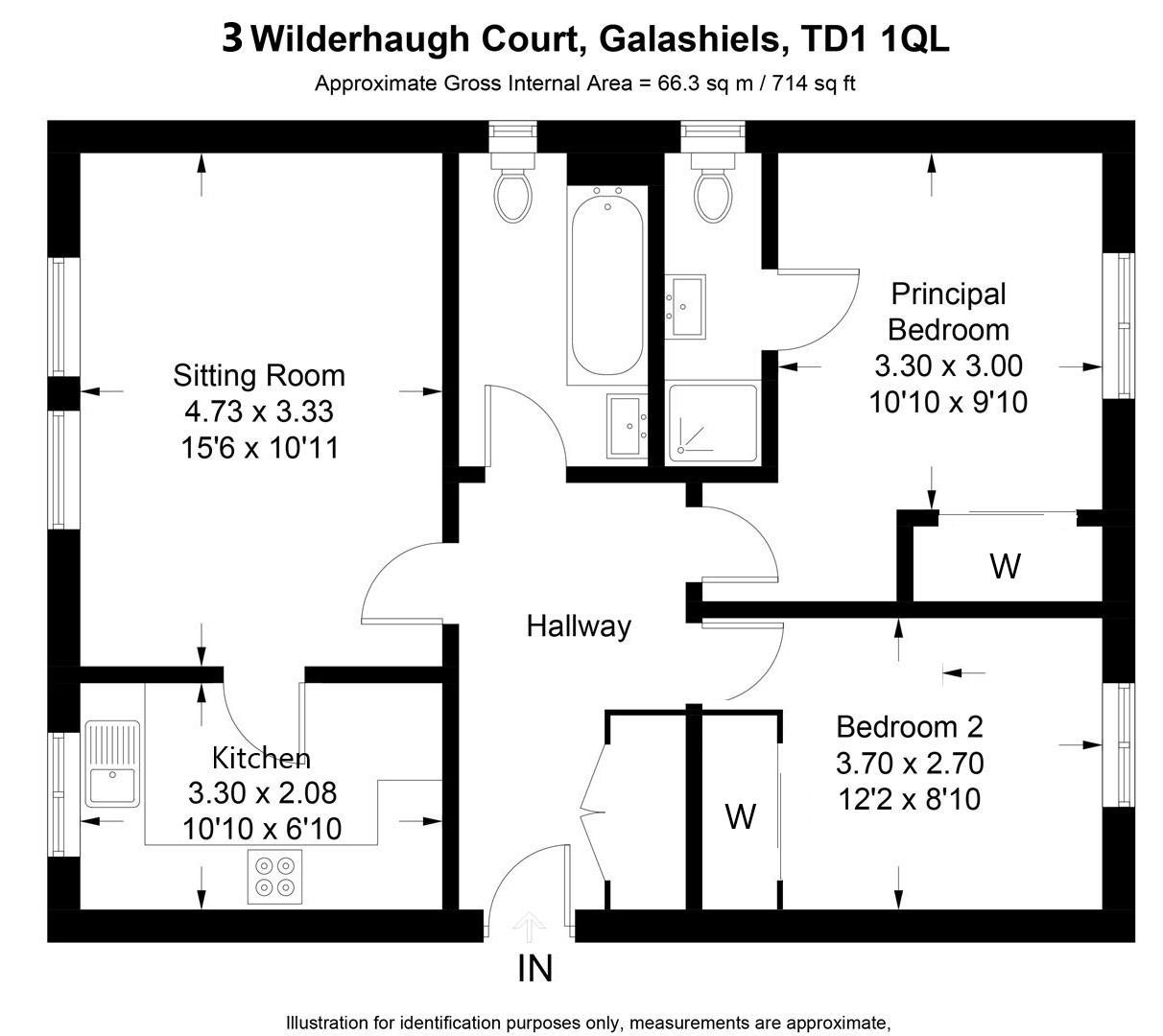Flat for sale in Wilderhaugh, Galashiels TD1
* Calls to this number will be recorded for quality, compliance and training purposes.
Property features
- Great First Time Buy
- Ideal Investment Opportunity
- Modern Ground Floor Apartment
- 2 Double Bedrooms
- Bathroom & En-suite Facilities
- Allocated & Visitor Parking
- Close to Town Centre
- Communal Garden Grounds
Property description
We are delighted to bring to the market this modern 2 bedroom apartment located in a popular mixed residential and retail area of Galashiels within easy walking distance of the town centre. The property is located on the ground floor and is well-presented throughout in move-in condition. The property provides a great first time-buy or rental investment.
The property is situated close to a variety of local amenities including local shops, hair salons, swimming pool and the Scott Park. Galashiels town centre is within easy walking distance, including the Galashiels Railway Station and Transport Interchange. A great range of schooling is available nearby including the well-regarded Burgh Primary School and Galashiels Academy.
- entrance hallway - lounge - kitchen - 2 double bedrooms (one en-suite) - bathroom -
Internally
The property is found in good decorative order through and benefits from modern fixtures and fittings. The hallway is a generous size and provides ample storage with large cupboard. The two double bedrooms are located to the rear of the building with the master bedroom benefitting from an en-suite shower room. Both bedrooms benefit from built-in wardrobes. The lounge is located to the front of the property with large picture window and space for a 4-seater dining table. The kitchen is accessed via the lounge.
Kitchen
The kitchen is fitted with a good range of wall and base units overlaid with a granite effect worktop incorporating a stainless steel sink with mixer tap. Integrated appliances include a 4-burner gas hob with stainless-steel extractor hood and electric oven. There are appliance spaces for a free-standing washing machine and tall fridge freezer.
Bathroom
The bathroom is of a generous size and incorporates a modern 3-piece suite including WC, wash hand basin and panelled bath with shower. There is a window providing plentiful light and an extractor fan. In addition, the en-suite is fitted with a modern 3-piece suite including WC, wash hand basin and large shower enclosure with mixer shower and wet-wall splashbacks.
Fixtures & Fittings
All floor coverings and integrated appliances are to be included within the sale.
Externally
The property is accessed via a communal hallway fitted with a secure door and entry phone system. There is a handset located in the property for remote operation.
There is a cupboard pertaining to the flat within the communal stairway.
There is a large communal car park to the front of the building which includes an allocated parking space and ample spaces for visitors.
There are communal garden grounds to the rear of the building which have been generally laid to a mixture of paving and grass.
Factoring
It is understood there is factoring fee in place over the building which helps maintain the communal areas and includes the block insurance policy. This is believed to be in the region of £800 per annum.
Services
All mains services, gas central heating and double glazing.
Council Tax
Council Tax Band B.
Viewings
Strictly By Appointment Only via James Agent.
Home Report
A copy of the Home Report can be downloaded from .
Offers
All offers should be submitted in writing in standard Scottish Legal format by your solicitor to James Agent (the selling agent). All interested parties are advised to instruct a note of interest via their solicitor. In the event of a closing date being set the Seller shall not be bound to accept any offer and the seller also reserves the right to accept any offer at any time.
Property info
For more information about this property, please contact
James Agent, TD6 on +44 1869 623562 * (local rate)
Disclaimer
Property descriptions and related information displayed on this page, with the exclusion of Running Costs data, are marketing materials provided by James Agent, and do not constitute property particulars. Please contact James Agent for full details and further information. The Running Costs data displayed on this page are provided by PrimeLocation to give an indication of potential running costs based on various data sources. PrimeLocation does not warrant or accept any responsibility for the accuracy or completeness of the property descriptions, related information or Running Costs data provided here.






































.png)