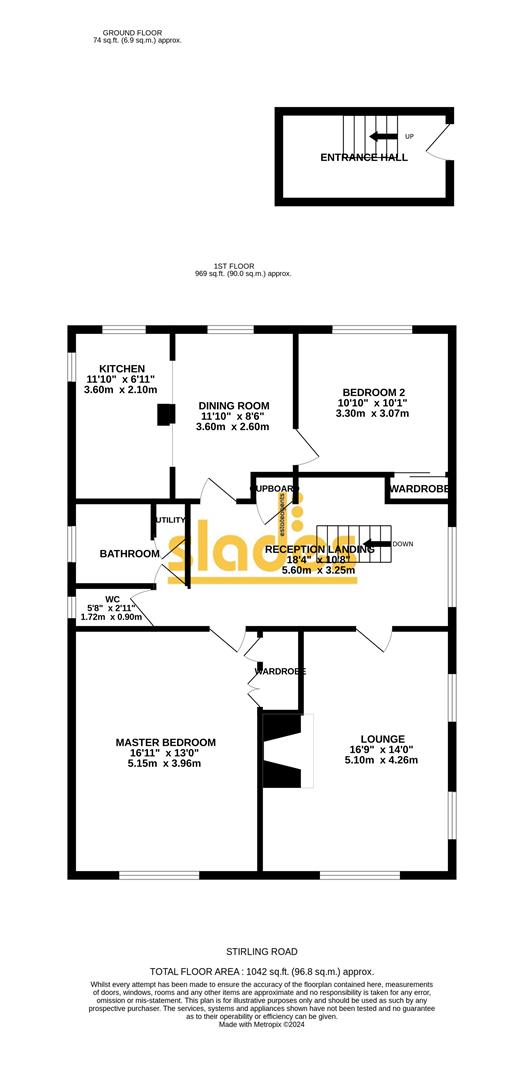Flat for sale in Stirling Road, Winton, Bournemouth BH3
* Calls to this number will be recorded for quality, compliance and training purposes.
Property features
- Purpose built (1 of 2) first floor luxury apartment
- Private entrance
- Reception hall
- Large south facing living room
- Kitchen
- Dining/ breakfast room
- 2 double bedrooms
- Bathroom & separate WC
- Garage
- Private garden
Property description
A bright and spacious, 2 double bedroom, 2 reception room first floor purpose built apartment situated within the much sought after Talbot Woods Conservation Area.
A modern style 2 bedroom, 2 reception room purpose/built first floor apartment situated within the Talbot Woods Conservation Area
The accommodation with approximate room sizes comprise of a frosted glazed wooden door leading to the entrance lobby having a coved ceiling with light. Low level cabinet housing electricity meter and fuse switches and a dogleg staircase leading to:-
Reception Hall
Coved ceiling and two light fittings, uPVC double glazed window to side elevation, radiator and useful storage cupboard with hanging and shelving space. Central heating wall thermostat control. Doors to:
Lounge (5 x 4.27 (16'4" x 14'0"))
Coved and textured ceiling with central light. Two double panel radiators. Large uPVC double glazed window to front elevation and two further frosted UPVC windows to side. Tiled fireplace surround with display mantel and hearth with open grate. Television point.
Kitchen (2.11 x 3.61 (6'11" x 11'10"))
Coved and textured ceiling with central light. Dual aspect uPVC double glazed windows. Extensive range of modern wall and base level kitchen units with wood effect working surfaces incorporating a 1 and a half bowl sink unit with mixer tap over and tiled splash backs. Built in under counter double oven with hob over, integrated full height fridge freezer and feature glazed display cupboards with inset lighting. Open archway with breakfast bar area to:
Dining Room (3.56 x 2.59 (11'8" x 8'5"))
Coved and textured ceiling with central light. Radiator and uPVC double glazed window to rear elevation. Built in storage cupboards
Master Bedroom (5.16 x 3.96 (16'11" x 12'11"))
Coved and textured ceiling with central light, radiator and uPVC double glazed window to front elevation. Recessed triple width wardrobe providing both hanging and shelving space. Further range of fitted furniture comprising wardrobes, dressing table and bedside tables including over-bed bridging unit with display cabinets.
Bedroom Two (3.3 x 3.07 (10'9" x 10'0"))
Coved and textured ceiling with central light. Radiator. Recessed double width floor to ceiling cupboard with sliding door providing hanging and shelving space. UPVC double glazed window overlooking the rear garden. Access to loft space.
Bathroom
Coved and textured ceiling with central light. Half tiled walls with feature dado tile. Modern white suite comprising enclosed roll top bath with hand grips and electric shower over, pedestal wash basin with matching tap and close couple WC. Frosted glazed uPVC window to side elevation. Utility cupboard with plumbing for washing machine and bulkhead storage cupboard over.
Separate Wc
Coved and textured ceiling with light. Low level WC and wall hung wash hand basin. Half tiled walls with feature dado tiled. Frosted glazed UPVC window to side elevation.
Outside
The property is set behind a low level brick wall with wrought iron gates providing access over a tarmacadam driveway to the private garage measuring approx 17' x 9'6 (5.18m x 2.9m) with up and over door, electric power and light. Mature flower and shrub border alongside the property with a covered passage way. Two deep storage cupboards including bin storage area. Trades door to rear providing access to the private enclosed rear garden measuring approx 40' (12.19m) in length x 17'2 (5.23m) There is a good sized 'York stone' paved patio area, lawn plus mature flower and shrub inserts. The garden enjoys a good measure of privacy and is fully enclosed by panelled fencing.
Tenure
Tenure We understand that the property is Leasehold with approx 151 years remaining and a ground rent of £50 per annum. The maintenance is shared as and when with the freeholder on the ground floor as is the building insurance which for the current year the liability was £124.68.
Council tax band 'C'
Property info
For more information about this property, please contact
Slades Estate Agents, BH9 on +44 1202 984192 * (local rate)
Disclaimer
Property descriptions and related information displayed on this page, with the exclusion of Running Costs data, are marketing materials provided by Slades Estate Agents, and do not constitute property particulars. Please contact Slades Estate Agents for full details and further information. The Running Costs data displayed on this page are provided by PrimeLocation to give an indication of potential running costs based on various data sources. PrimeLocation does not warrant or accept any responsibility for the accuracy or completeness of the property descriptions, related information or Running Costs data provided here.

























.png)

