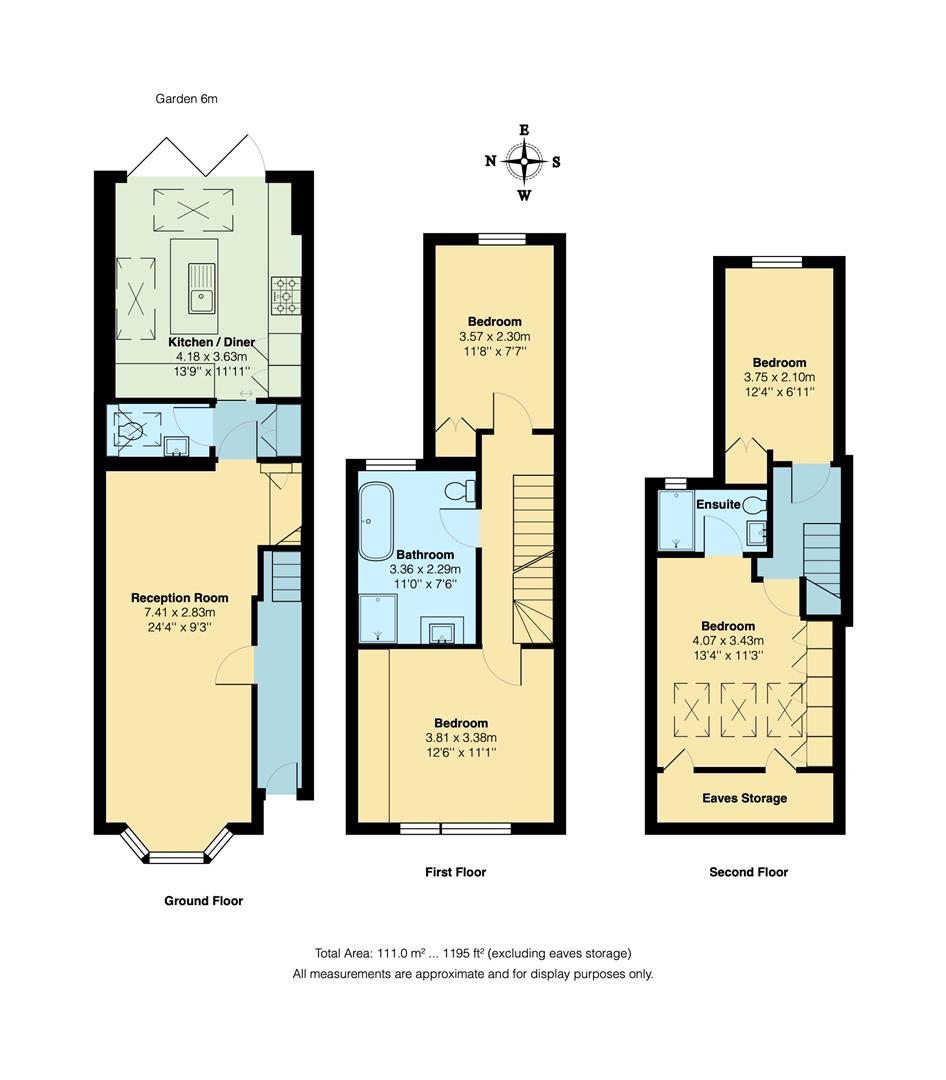Property for sale in Selby Road, London E11
* Calls to this number will be recorded for quality, compliance and training purposes.
Property features
- Four Bedroom Freehold House
- Bright Extended Kitchen Diner
- Bi-Fold Doors to the Private Garden
- Through Reception with Bespoke Joinery
- Extended Loft with Bright Showeroom
- Close to Wanstead flats
- Easy Access to the Elizabeth Line
Property description
A beautifully presented, lovingly developed, four bedroom family home. Laid out over three storeys with artfully extended kitchen diner, it's all just a twelve minute walk or three minute cycle to Maryland station, for the Elizabeth line.
For a walk in lush, green, natural surroundings, head over to the Wanstead Flats. You can walk to the Sidney Road entrance in fifteen minutes from your front door.
If you lived here...
You'll love coming home to your lengthy, 240 square foot through lounge. With distressed timber flooring throughout, a convenient bespoke workstation nestled under the stairwell, a space for formal dining and plenty of light from the luminous bay window, this space is perfect for relaxation and entertaining. Next, step past your handy, skylit cloakroom and then on into your impressive, smartly extended, dual aspect kitchen and diner. Showcasing a fantastic chef's island, stone grey tiling underfoot, sleek integrated appliances and a high-quality finish throughout.
It's all bathed in natural light from two large skylights and a rear wall of bi-folding patio doors opening out onto your private garden, a secluded length of lawn. Upstairs, you have two generous and characterful bedrooms, and a sizeable family bathroom featuring a freestanding tub, stroll in rainfall shower and slate grey flooring. In your loft conversion you have two more double bedrooms, with the principal sleeper featuring a bright triple skylight, lots of handy storage space and a neat en suite with another stroll in shower.
Outside and, as noted, you have Maryland station only half a mile from your door, providing connections to the City via the Elizabeth line. There's no need to venture too far for shopping and entertainment though, as you have plenty of local sweetspots on your doorstep. The social hub of Winchelsea Road is just a ten minute walk, where you can sample artisanal baked treats from the Wild Goose Bakery or wander along, past independent tearooms and taprooms, to The Rookwood Village gastropub for one of their regular quiz nights.
What else?
- Parents will be delighted to know that there are twenty schools within a one mile radius of your home that have been rated 'Outstanding' or 'Good' by Ofsted.
- Your new local will be the Pretty Decent Beer Company's Forest Gate Taproom. With a percentage of each sale donated to charitable causes, you can enjoy delicious craft ales and regular pop up food events knowing you're also helping drive change for good.
- Your neighbouring street, Cann Hall Road, is your access point for the growing network of cycleways and brilliant biking connections to Leyton, Stratford and Wanstead Flats.
Reception Room (7.41 x 2.83 (24'3" x 9'3"))
Kitchen/Diner (4.18 x 3.63 (13'8" x 11'10"))
Bedroom (3.81 x 3.38 (12'5" x 11'1"))
Bathroom (3.36 x 2.29 (11'0" x 7'6"))
Bedroom (3.57 x 2.30 (11'8" x 7'6"))
Bedroom (4.07 x 3.43 (13'4" x 11'3"))
Eaves Storage
Ensuite
Bedroom (3.75 x 2.10 (12'3" x 6'10"))
Garden (6m (19'8"))
A word from the owner...
"We have loved renovating our house and have spent many years working on it and turning into a home we love. It has been a big project for us and we have loved seeing our two children (3 and 7) grow here. We often go for walks in the woods on Sundays starting at the Leytonstone Farmers' market, then walking up through Wanstead Flats to Wanstead Park. We feel lucky to have the wide open space of Wanstead Flats on our doorstep and yet still be a 15 min walk to the central and Elizabeth lines for work. Our son's school is across the road and our daughter's nursery is 10 mins walk away so everything feels very accessible and easy. We have made a lot of friends in the area and there is a great community around us with many families in the neighbourhood."
Property info
For more information about this property, please contact
The Stow Brothers - Wanstead, E11 on +44 20 8115 8610 * (local rate)
Disclaimer
Property descriptions and related information displayed on this page, with the exclusion of Running Costs data, are marketing materials provided by The Stow Brothers - Wanstead, and do not constitute property particulars. Please contact The Stow Brothers - Wanstead for full details and further information. The Running Costs data displayed on this page are provided by PrimeLocation to give an indication of potential running costs based on various data sources. PrimeLocation does not warrant or accept any responsibility for the accuracy or completeness of the property descriptions, related information or Running Costs data provided here.









































.png)

