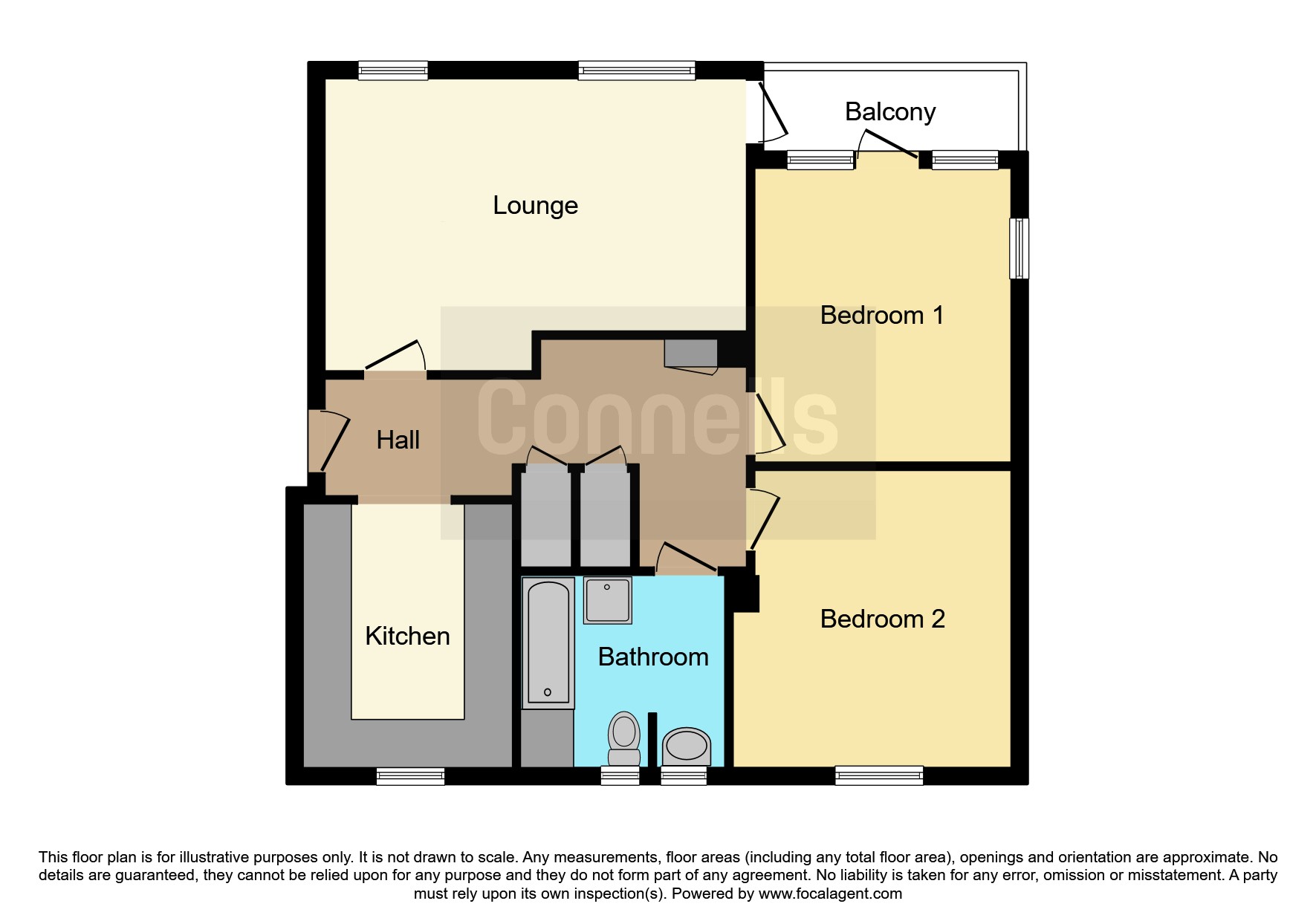Flat for sale in Richeson Walk, Henbury, Bristol BS10
* Calls to this number will be recorded for quality, compliance and training purposes.
Property features
- Two double bedrooms
- Communal gardens
- Extra storage
- Separate kitchen
- 17ft lounge
- Balcony terrace with artificial lawn and views across gardens
- Fitted kitchen complete with zanussi appliances worcester bosch boiler
- Vendor will extend lease to 125 years
Property description
Summary
attractively presented Two double bedroom upper floor apartment complete with 10ft balcony with artificial grass and views across communal gardens plus extra storage. Motivated vendor will extend lease to 125 years!
Description
Henbury is a district that neighbours affluent Westbury-on-Trym. This area features a variety of property types, including social housing estates dating from the 1950s, ambling country lanes lined with country homes, and pleasant residential streets, all backdropped by the dense greenery of the famous Blaise Castle Estate, and gives itself over to the stunning Henbury Golf Course. Henbury is largely populated by pensioners and young families living in this historic area.Its Village Hall is a Grade II listed building that was previously a school. The Henbury Lodge Hotel dates back to 1600, while the Church of St Mary the Virgin is even older, with the tower tracing its roots all the way back to the early 13th century.
Families considering moving to the area will be interested in the good schools that Henbury boasts, and for wide-open spaces, you really cannot do much better than the Greenhill Plantation and grounds of the Blaise Estate – think rivers, woods, green meadows and designated play areas and you’re in contented kids/parents heaven. For commuters, the easy access to the M5 and city centre is a boon, and while Henbury may not have the widest choice of bars and restaurants for younger couples to choose from, it’s only a short drive to Westbury-on-Trym and Clifton, and Cribbs Causeway is always a convenient option for retail therapy, grocery shopping, going to the cinema and dining out.
Entrance Hall
Built in cupboards
Lounge 17' 4" x 11' 10" ( 5.28m x 3.61m )
Access to balcony.
Kitchen 10' 9" x 8' 7" ( 3.28m x 2.62m )
Built in double oven, Zanussi hob plus plumbing for washing machine and space for drier.
Upper Floor Balcony 10' 7" x 5' 10" ( 3.23m x 1.78m )
Elevated balcony with artificial lawn plus views across communal gardens, Accessed via Lounge and Master Bedroom.
Master Bedroom 11' 7" x 10' 6" ( 3.53m x 3.20m )
Fully paned door to balcony.
Bedroom Two 12' 2" Into recess x 11' 6" ( 3.71m Into recess x 3.51m )
Bathroom 8' 5" Max x 7' 11" Max ( 2.57m Max x 2.41m Max )
Bath and Triton shower, low level WC.
Communal Gardens
Storage Cupboard
Extra storage accessed via communal landing.
Agents Note
Vendor will extend the lease to its maximum length of 125 years.
We currently hold lease details as displayed above, should you require further information please contact the branch. Please note additional fees could be incurred for items such as leasehold packs.
1. Money laundering regulations - Intending purchasers will be asked to produce identification documentation at a later stage and we would ask for your co-operation in order that there will be no delay in agreeing the sale.
2: These particulars do not constitute part or all of an offer or contract.
3: The measurements indicated are supplied for guidance only and as such must be considered incorrect.
4: Potential buyers are advised to recheck the measurements before committing to any expense.
5: Connells has not tested any apparatus, equipment, fixtures, fittings or services and it is the buyers interests to check the working condition of any appliances.
6: Connells has not sought to verify the legal title of the property and the buyers must obtain verification from their solicitor.
Property info
For more information about this property, please contact
Connells - Westbury-On-Trym, BS9 on +44 117 301 7254 * (local rate)
Disclaimer
Property descriptions and related information displayed on this page, with the exclusion of Running Costs data, are marketing materials provided by Connells - Westbury-On-Trym, and do not constitute property particulars. Please contact Connells - Westbury-On-Trym for full details and further information. The Running Costs data displayed on this page are provided by PrimeLocation to give an indication of potential running costs based on various data sources. PrimeLocation does not warrant or accept any responsibility for the accuracy or completeness of the property descriptions, related information or Running Costs data provided here.
























.png)
