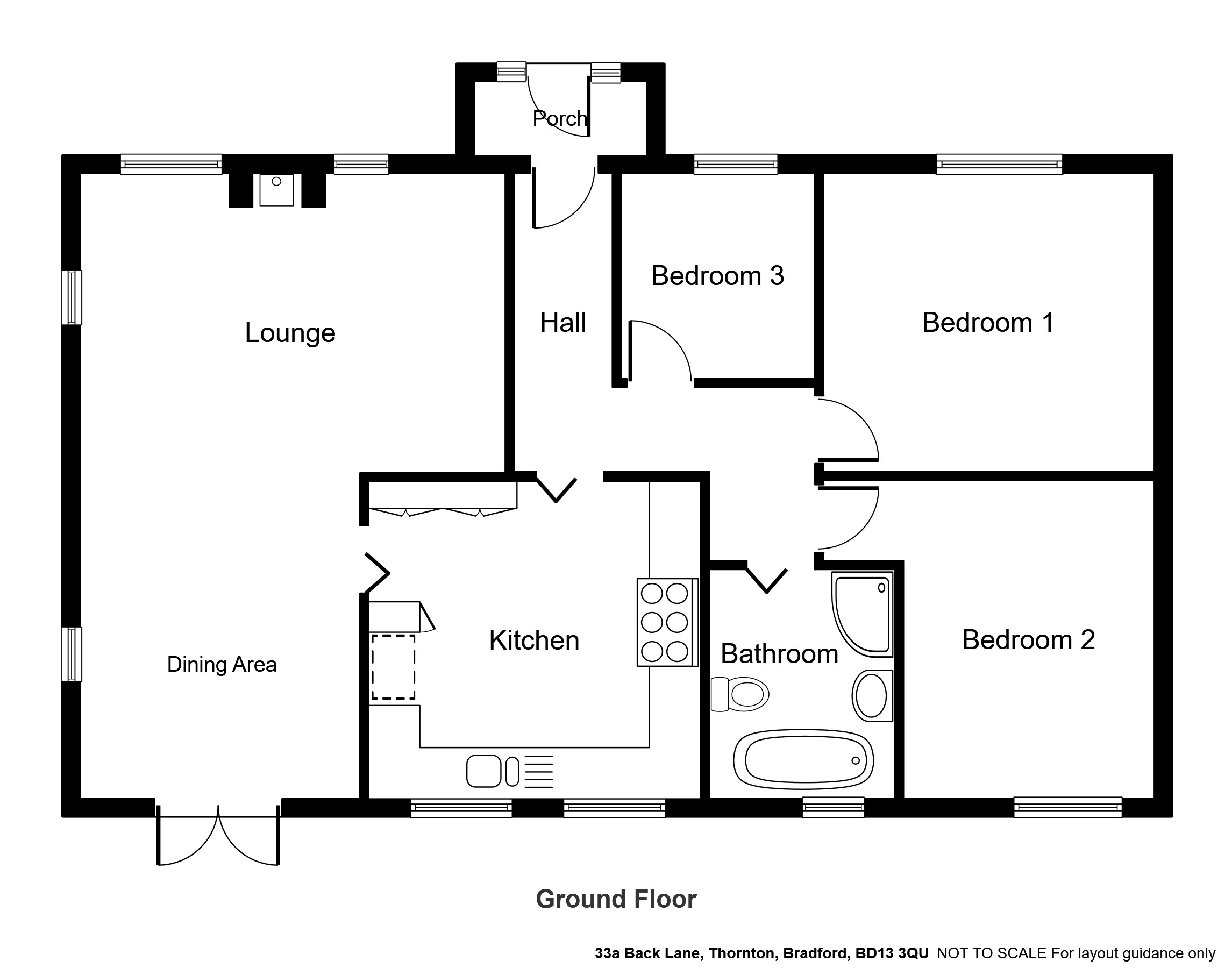Detached bungalow for sale in Back Lane, Thornton, Bradford BD13
* Calls to this number will be recorded for quality, compliance and training purposes.
Property features
- Detached true bunglaow
- Three bedrooms
- Large lounge/diner
- Luxury bespoke kitchen
- Four piece bathroom
- Well maintained
- Good degree of privacy
- Gardens front & rear
- Drive and double garage
- Early viewing advised
Property description
** stunning detached bungalow ** three bedrooms ** quality fixtures and fittings ** double garage & driveway ** semi-rural location ** This delightful property is positioned in a quiet backwater location, just off Back Lane in Thornton. Well maintained and tastefully appointed throughout. View now!
** stunning detached bungalow ** three bedrooms ** quality fixtures and fittings ** double garage & driveway ** semi-rural location ** This delightful property is positioned in a quiet backwater location, just off Back Lane in Thornton. Fully refurbished in recent years and tastefully appointed throughout. Enjoying modern decor, a bespoke fitted kitchen with granite work surfaces, Victorian style cast iron radiators, Karndean flooring, great entertaining space and superb gardens. The property is accessed down a single track from Back Lane that leads to a driveway and double garage, and offers a good degree of privacy. Situated close to open countryside, yet within a few minutes drive of amenities in Thornton village and local schools. This immaculately maintained property is certain to attract a lot of interest, arrange your viewing without delay.
Entrance porch A front storm porch leads into the main hallway. UPVC door and side windows, and space for coats and shoes.
Hallway 'L' shaped inner hallway with Karndean flooring, central heating radiator, access to the boarded loft space and doors to the Kitchen, Bedrooms & Bathroom.
Kitchen 12' 7" x 12' 2" (3.84m x 3.71m) A bespoke, handmade kitchen with granite work surfaces and a range of cabinetry proving ample storage space. Double Rangemaster oven with six gas hobs, ovens and grill. Integrated washing machine and an American style double door fridge is included n the sale. Two windows to the rear elevation, aqua-board clad ceiling with spotlights, a vertical radiator and Karndean flooring.
Lounge/diner 22' 6" Max. X 16' 3" Max. (6.86m x 4.95m) A fantastic open plan entertaining space with designated dining area. Cast iron solid-fuel stove set in a brick recess, engineered Oak flooring, three wall-light points and two central heating radiators. Windows to the front and side elevations, plus French doors to the rear garden.
Bedroom one 12' 7" x 11' 5" (3.84m x 3.48m) Laminate flooring and a window to the front elevation.
Bedroom two 12' 3" x 9' 8" (3.73m x 2.95m) Laminate flooring and a window to the front elevation.
Bedroom three 7' 9" x 7' 4" (2.36m x 2.24m) Laminate flooring and a window to the front elevation.
Bathroom 8' 7" x 7' 2" (2.62m x 2.18m) A spacious, four-piece Victorian style bathroom. Comprising of a WC with a high level cistern, roll top bath with ball and claw feet and telephone style taps. Plus, a corner shower cubicle with a mains powered rainfall shower and a pedestal washbasin. Subway-style wall tiling, chrome heated towel rail with integrated radiator and a window to the rear elevation.
Loft A large boarded loft with drop-down ladder, offering further potential.
External The property is accessed via a shared single track from Back Lane, that turns into a private driveway with off-road parking and access to the double garage. To the front of the property is an enclosed garden with a stone wall boundary, paved patio area and a glass fronted fish pond. A pathway to the side leads to the rear. The rear garden is very private and consists of a paved patio seating area, large artificial grass lawn, rockery, flowerbeds and a pond with ornamental stream. Outside lighting and tap.
Double garage 18' 8" x 17' 10" (5.69m x 5.44m) Two 'up and over' doors and a side entrance door.
Council tax band D
freehold
Property info
For more information about this property, please contact
Whitney's Estate Agents Ltd, BD14 on +44 1274 978304 * (local rate)
Disclaimer
Property descriptions and related information displayed on this page, with the exclusion of Running Costs data, are marketing materials provided by Whitney's Estate Agents Ltd, and do not constitute property particulars. Please contact Whitney's Estate Agents Ltd for full details and further information. The Running Costs data displayed on this page are provided by PrimeLocation to give an indication of potential running costs based on various data sources. PrimeLocation does not warrant or accept any responsibility for the accuracy or completeness of the property descriptions, related information or Running Costs data provided here.





































.png)
