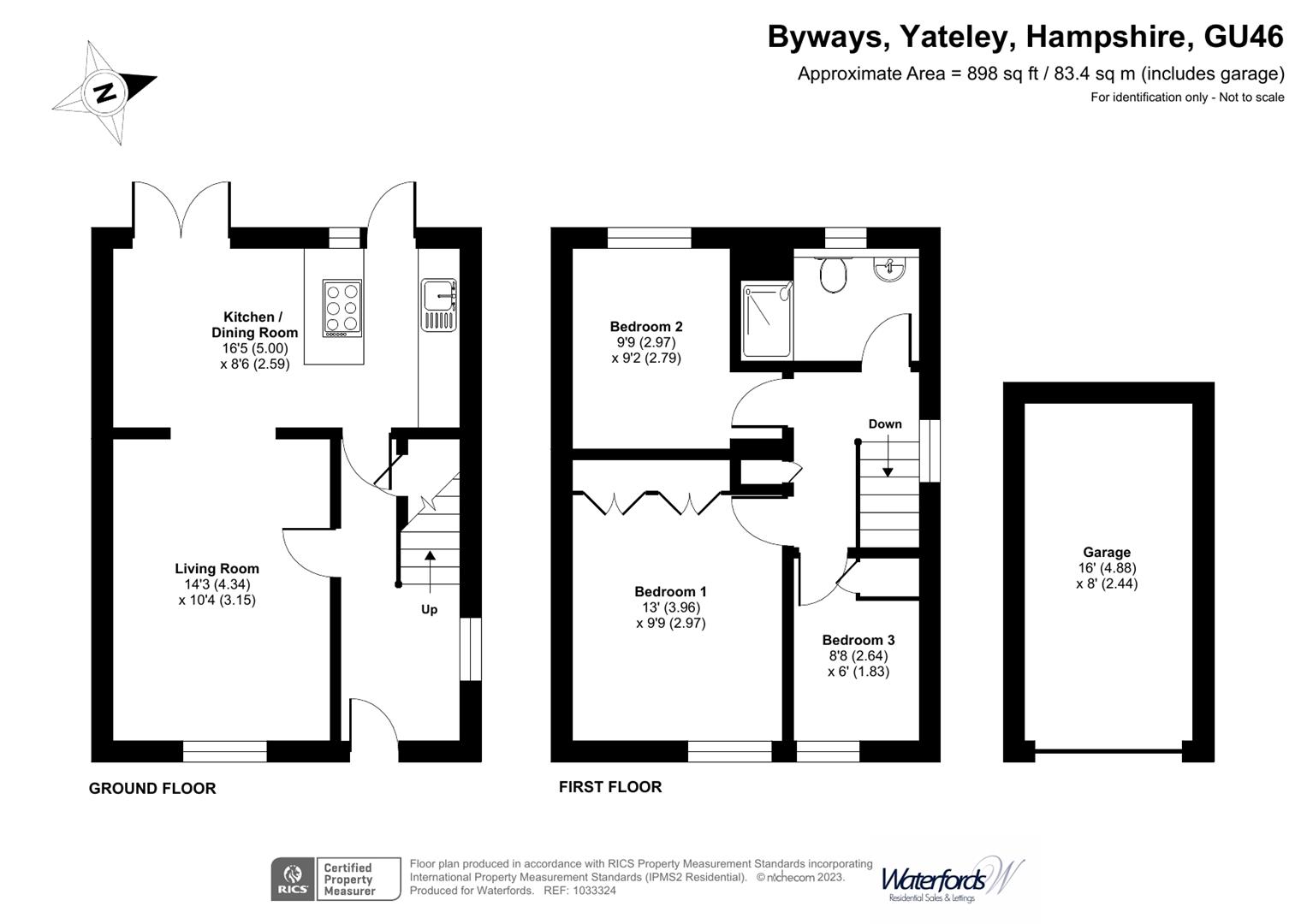Semi-detached house for sale in Byways, Yateley, Hampshire GU46
* Calls to this number will be recorded for quality, compliance and training purposes.
Property features
- Luxury kitchen/Diner
- Separate living room
- Three bedrooms
- Luxury high spec refitted bathroom
- Long block paved driveway
- Detached garage
- Private gardens
- Council tax Band D
Property description
A three bedroom semi-detached home which has been modernised and upgraded by the current owner, with long driveway and room for four cars.
Location
The property is ideally situated enjoying a cul de sac position in this popular location within walking distance of local shops and schools. There are frequent bus services nearby for travel to the nearby towns of Camberley, Bracknell, and Farnborough. Junction 4 of the M3 is a short drive for travel to London and the south. Farnborough and Fleet mainline stations are a short drive and offer fast services to London Waterloo. Yateley Common is just a few minutes' walk and provides miles of excellent walking countryside.
Outside
The property is approached via a block paved driveway extending down the side of the property with room for at least four vehicles and leading to a detached garage with up and over door and light and power.
The front garden is mainly laid to lawn with a block paved area extending under the porch and canopy area in front of the living room. There is gated access to the rear garden, which is fully enclosed, has a patio and is mainly laid to lawn.
Description
A fine example of this chalet style semi-detached house which has been modernised and upgraded by the present owner. On the ground floor there is a covered porch, a spacious light and airy entrance hall, a luxury refitted kitchen/diner with patio doors onto the rear garden and a separate living room.
On the first floor there is an enlarged bathroom refitted to a high standard with stone worktops and an oversized walk in shower, three bedrooms, one with a comprehensive range of built in wardrobes and there is a spacious landing with side window.
In addition, the property has gas central heating and uPVC double glazing.
Property info
For more information about this property, please contact
Waterfords, GU46 on +44 1276 945308 * (local rate)
Disclaimer
Property descriptions and related information displayed on this page, with the exclusion of Running Costs data, are marketing materials provided by Waterfords, and do not constitute property particulars. Please contact Waterfords for full details and further information. The Running Costs data displayed on this page are provided by PrimeLocation to give an indication of potential running costs based on various data sources. PrimeLocation does not warrant or accept any responsibility for the accuracy or completeness of the property descriptions, related information or Running Costs data provided here.



































.png)